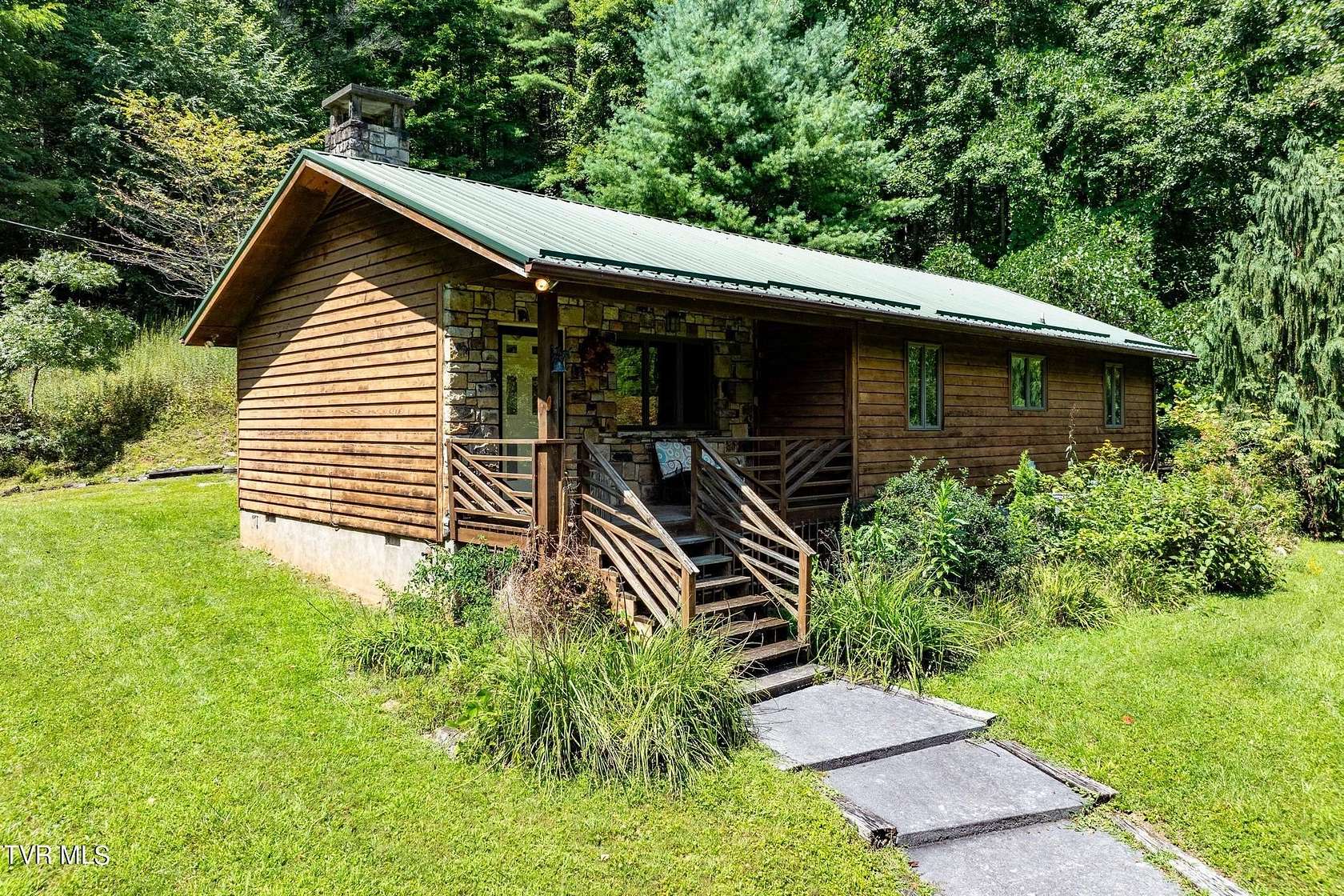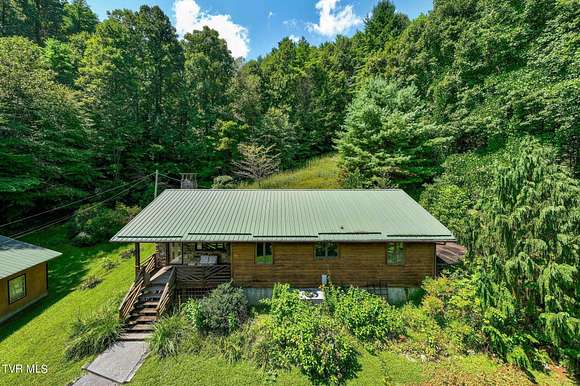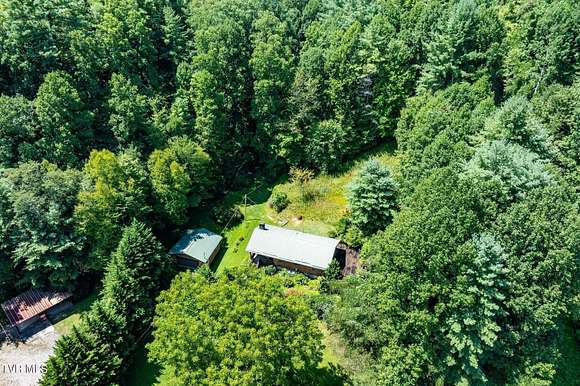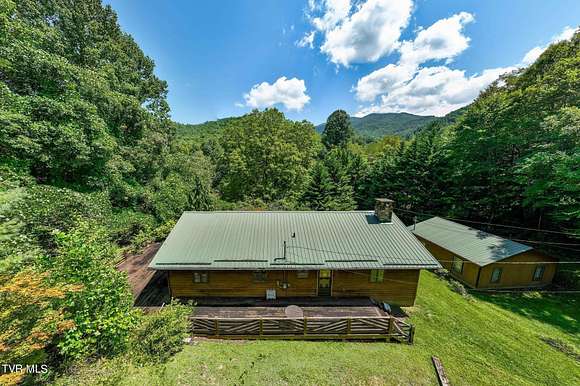Residential Land with Home for Sale in Butler, Tennessee
424 Poga Rd Butler, TN 37640









































If you are looking for a private setting with almost 4.5 acres just off of the Elk River and around the corner from Watauga Lake, look no further! This lovely home has everything you need for a cozy full time residence, peaceful escape for a rental, or the ideal location for the outdoor enthusiast looking for a vacation home in the mountains. Home is bright and airy, with a large stone fireplace welcoming you into the living room. Everything easily accessed on one level for all three bedrooms, bath, laundry, kitchen, and dining. Offered furnished as seen in the photos, you can buy today and be in your home in time to enjoy the end of summer and the vibrant colors of October! Laminate floors throughout much of the home are beautiful and easy to clean, with two carpeted bedrooms. High speed internet and a whole house security system add to the functionality and security of the property.
Outside enjoy a covered front porch, large rear deck that wraps two sides, oversized two-car garage for parking, storage, or workshop space, and a playhouse/gardening shed with power. Located just 1.5 miles from HWY 321 for easy access into Boone, NC and all of the High Country amenities or into Elizabethton and the Tri-Cities region in the other. Less than 5 minutes to the river, 15 minutes from public lake access and hiking trails, and 30 minutes to area ski resorts, this property has it all seeking to come to the mountains and experience all of the adventure that the area has to offer. Don't miss this wonderful property, come and see today!
Directions
Take HWY 321 to a right onto Poga Rd. In 0.4 miles turn left to continue on Poga Rd. In 1 mile turn right into the Stout Hill Church of Christ parking lot and follow the hedge row around to the back of the home.
Property details
- County
- Carter County
- Elevation
- 2,398 feet
- MLS Number
- TVARMLS 9970554
- Date Posted
Parcels
- 070 066.02
Detailed attributes
Listing
- Type
- Residential
- Subtype
- Single Family Residence
Structure
- Style
- Cottage
- Materials
- Stone, Wood Siding
- Roof
- Metal
- Cooling
- Heat Pumps
- Heating
- Fireplace, Heat Pump
Exterior
- Parking
- Driveway
- Features
- Balcony, Covered, Deck, Porch, Wrap Around
Interior
- Room Count
- 7
- Rooms
- Bathroom, Bedroom x 3
- Floors
- Carpet, Laminate, Vinyl
- Appliances
- Dishwasher, Dryer, Range, Refrigerator, Washer
- Features
- Kitchen/Dining Combo
Nearby schools
| Name | Level | District | Description |
|---|---|---|---|
| Little Milligan | Elementary | — | — |
| Little Milligan | Middle | — | — |
| Cloudland | High | — | — |
Listing history
| Date | Event | Price | Change | Source |
|---|---|---|---|---|
| Sept 4, 2024 | Under contract | $249,900 | — | TVARMLS |
| Aug 29, 2024 | New listing | $249,900 | — | TVARMLS |
