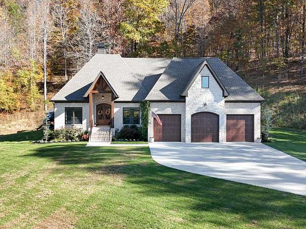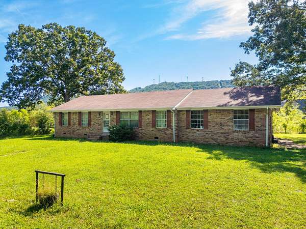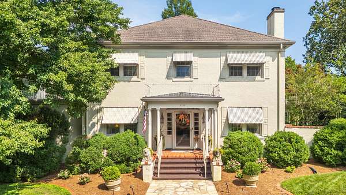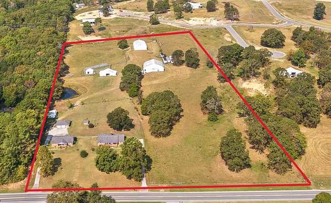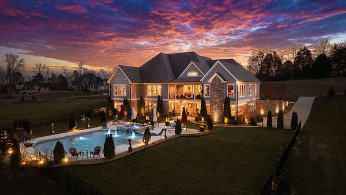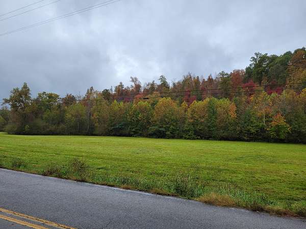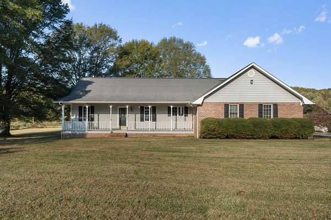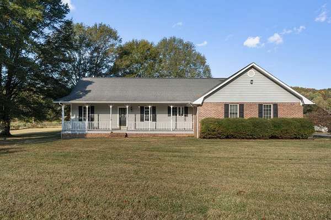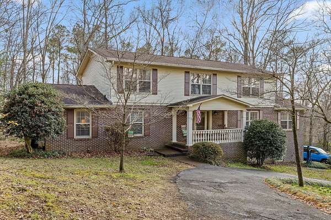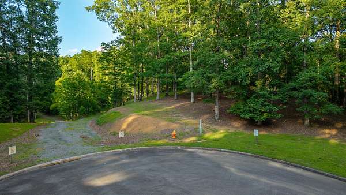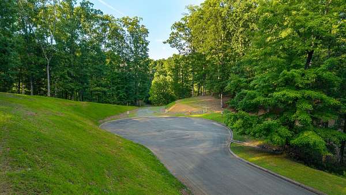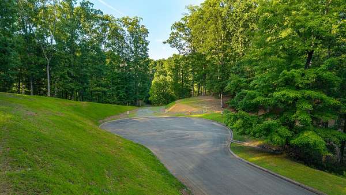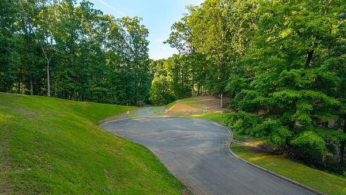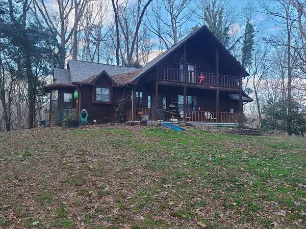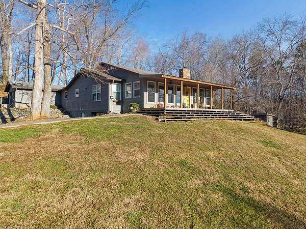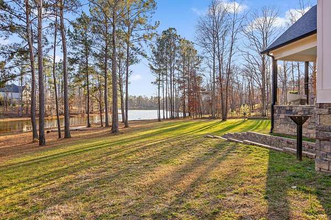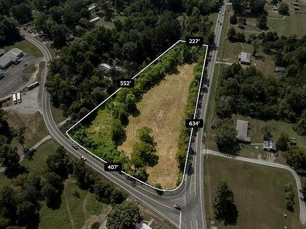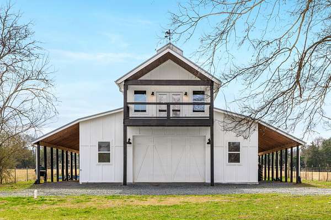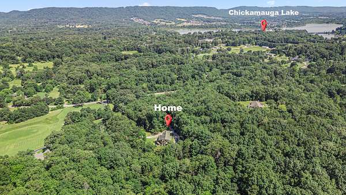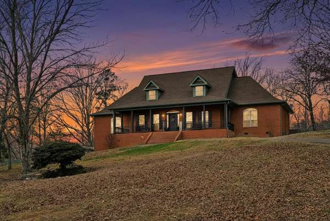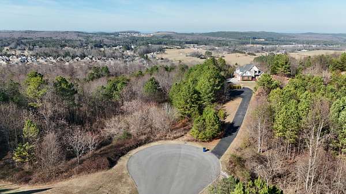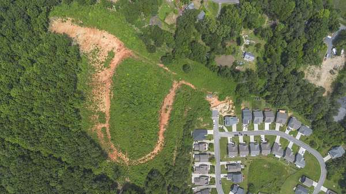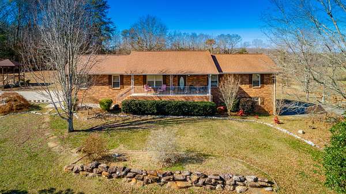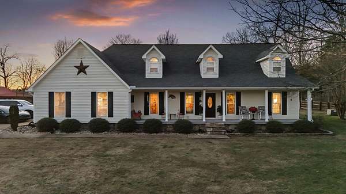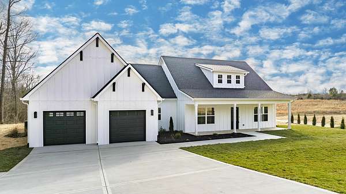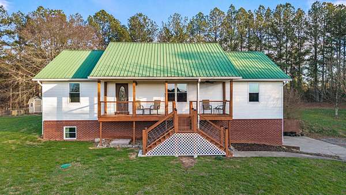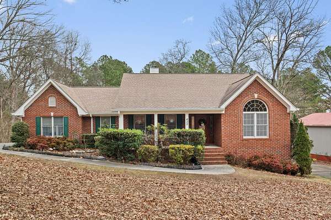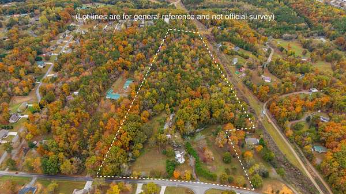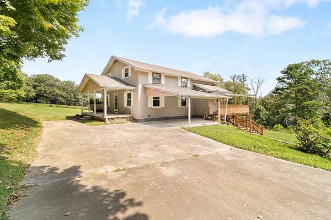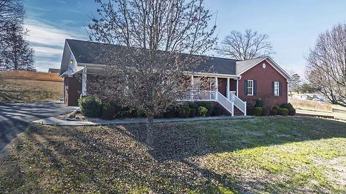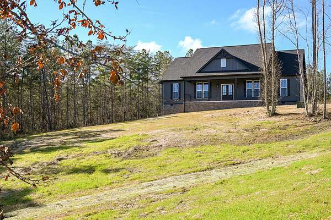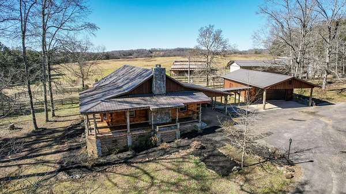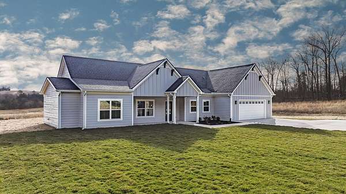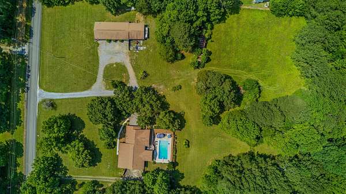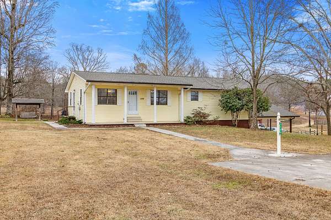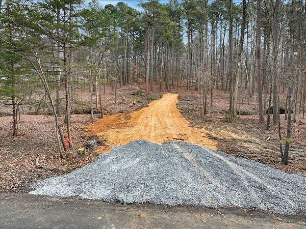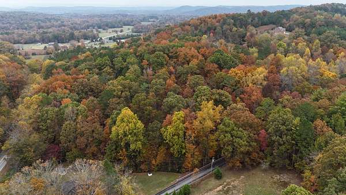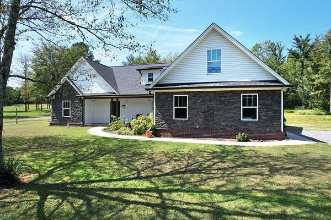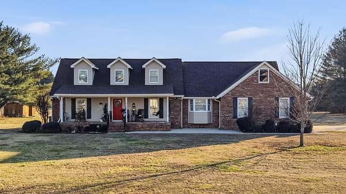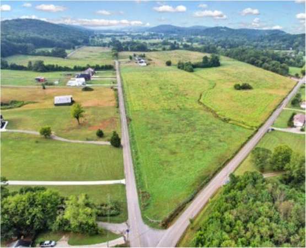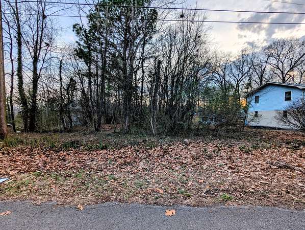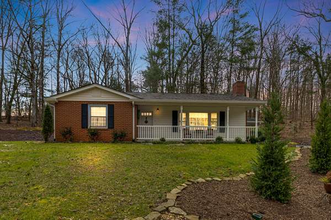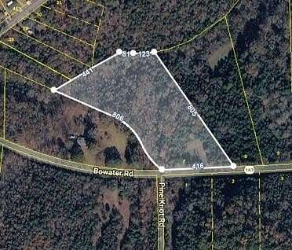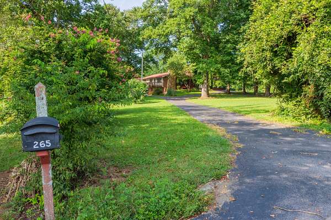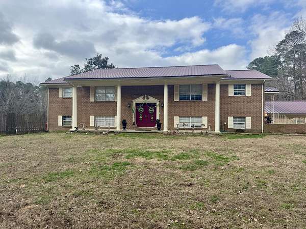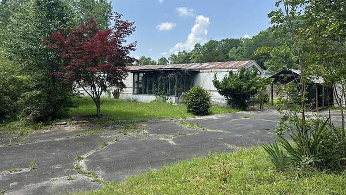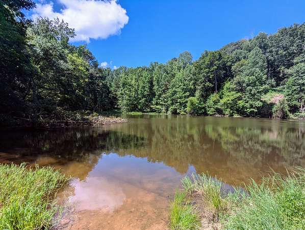Cleveland, TN land for sale
311 properties
Updated
$1,200,0007 acres
Bradley County3 bd, 4 ba3,675 sq ft
Georgetown, TN 37336
$795,0005.53 acres
Hamilton County3 bd, 1 ba1,684 sq ft
Ooltewah, TN 37363
$1,449,0002 acres
Bradley County5 bd, 4 ba5,756 sq ft
Cleveland, TN 37312
$875,00011 acres
Hamilton County4 bd, 3 ba3,194 sq ft
Harrison, TN 37341
$1,500,0002.32 acres
Bradley County4 bd, 5 ba4,950 sq ft
Cleveland, TN 37312
$371,00018 acres
Hamilton County
Ooltewah, TN 37308
$385,0002 acres
Bradley County3 bd, 2 ba1,920 sq ft
Cleveland, TN 37311
$224,0000.21 acres
Bradley County
Cleveland, TN 37311
$399,9002 acres
Bradley County3 bd, 2 ba1,920 sq ft
Cleveland, TN 37311
$580,0001.7 acres
Bradley County5 bd, 4 ba4,212 sq ft
Cleveland, TN 37312
$199,0001 acre
Bradley County
Cleveland, TN 37312
$299,0002 acres
Bradley County
Cleveland, TN 37312
$499,0003.46 acres
Bradley County
Cleveland, TN 37312
$549,0005 acres
Bradley County
Cleveland, TN 37312
$945,00017.3 acres
Bradley County6 bd, 4 ba2,280 sq ft
Charleston, TN 37310
$— min16.2 acres
Bradley County
Cleveland, TN 37323
$1,175,0005 acres
Hamilton County4 bd, 4 ba3,639 sq ft
Ooltewah, TN 37363
$275,0003.3 acres
Bradley County
Cleveland, TN 37323
$965,00022.8 acres
Hamilton County2 bd, 1 ba1,654 sq ft
Ooltewah, TN 37363
$850,00013.5 acres
Hamilton County3 bd, 3 ba2,554 sq ft
Harrison, TN 37341
$850,00012.8 acres
Bradley County
Cleveland, TN 37311
$1,790,00019.7 acres
Hamilton County3 bd, 4 ba4,011 sq ft
Ooltewah, TN 37363
$250,0007 acres
Bradley County
Cleveland, TN 37312
$4,760,00012.8 acres
Bradley County
Cleveland, TN 37311
$1,100,00022 acres
Hamilton County3 bd, 3 ba2,200 sq ft
Ooltewah, TN 37363
$850,0007.36 acres
Hamilton County2 bd, 3 ba1,304 sq ft
Harrison, TN 37341
$589,9002.3 acres
Bradley County3 bd, 3 ba2,265 sq ft
Cleveland, TN 37312
$635,00010 acres
Bradley County4 bd, 3 ba2,580 sq ft
Cleveland, TN 37323
$835,0001.75 acres
Bradley County3 bd, 3 ba4,763 sq ft
Cleveland, TN 37323
$400,00017.5 acres
Bradley County
Cleveland, TN 37323
$359,9002 acres
Bradley County4 bd, 3 ba2,656 sq ft
Charleston, TN 37310
$599,9003.5 acres
Bradley County3 bd, 3 ba2,932 sq ft
Cleveland, TN 37323
$595,0005.68 acres
Polk County3 bd, 3 ba1,924 sq ft
Oldfort, TN 37362
$499,0003.13 acres
Bradley County2 bd, 2 ba2,200 sq ft
Charleston, TN 37310
$549,9002.3 acres
Bradley County3 bd, 3 ba2,134 sq ft
Cleveland, TN 37312
$1,075,00019 acres
Bradley County4 bd, 4 ba2,800 sq ft
Cleveland, TN 37323
$415,0002 acres
Polk County3 bd, 3 ba2,268 sq ft
Oldfort, TN 37362
$130,0002.8 acres
Bradley County
Cleveland, TN 37323
$85,0005 acres
Bradley County
Georgetown, TN 37336
$595,0005 acres
Hamilton County3 bd, 2 ba2,299 sq ft
Ooltewah, TN 37363
$800,0002 acres
Hamilton County4 bd, 3 ba2,649 sq ft
Ooltewah, TN 37363
$179,0003.16 acres
Bradley County
Cleveland, TN 37311
$42,5000.33 acres
Bradley County
Cleveland, TN 37311
$284,9002.32 acres
Bradley County3 bd, 1 ba1,271 sq ft
Charleston, TN 37310
$299,90013 acres
McMinn County
Calhoun, TN 37309
$579,0007 acres
Bradley County4 bd, 3 ba2,912 sq ft
Cleveland, TN 37311
$525,0005.76 acres
Bradley County4 bd, 3 ba2,966 sq ft
Cleveland, TN 37323
$47,9001.63 acres
Hamilton County3 bd, 2 ba1,064 sq ft
Birchwood, TN 37308
$167,4008.37 acres
Bradley County
Oldfort, TN 37362
$650,00065.6 acres
Polk County
Oldfort, TN 37362
1-50 of 311 properties

Based on information submitted to the MLS GRID as of Feb 28, 2026 9:00 pm MT. All data is obtained from various sources and may not have been verified by broker or MLS GRID. Supplied Open House Information is subject to change without notice. All information should be independently reviewed and verified for accuracy. Properties may or may not be listed by the office/agent presenting the information. Some IDX listings have been excluded from this website. View more
