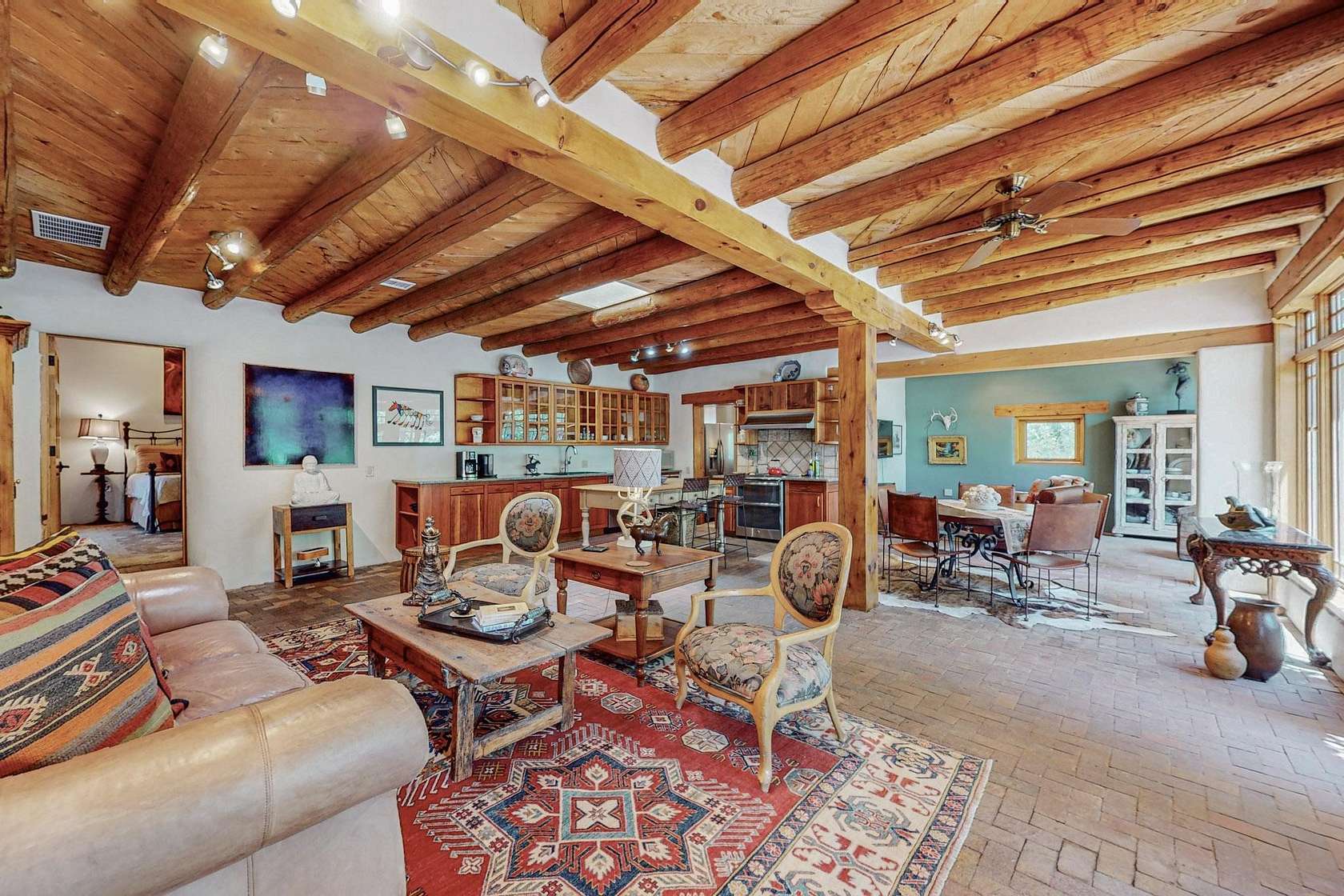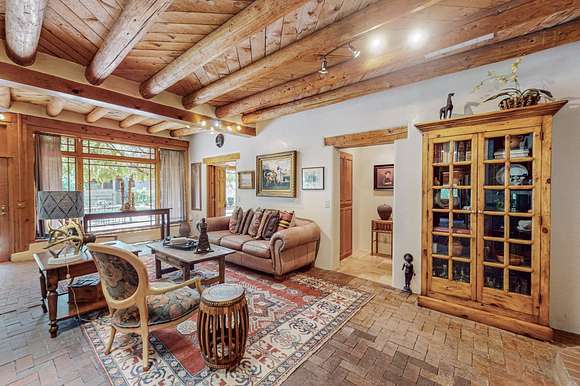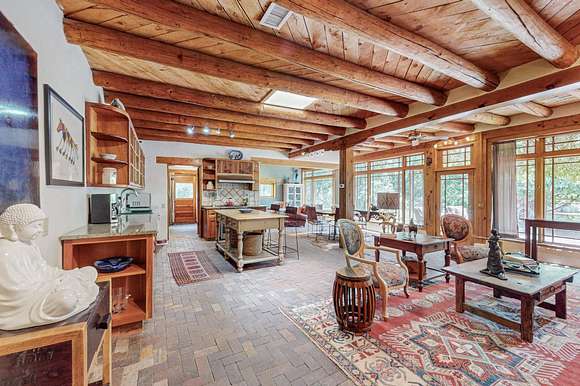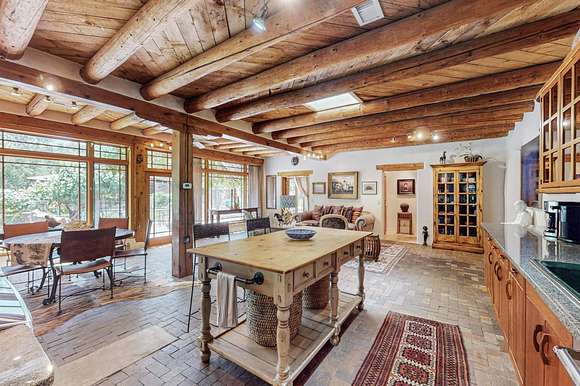Residential Land with Home for Sale in Santa Fe, New Mexico
424 Los Pinos Rd Santa Fe, NM 87507








































































Beautiful La Cienega Valley setting with giant cottonwood trees, vineyards, dramatic hills and natural beauty as your neighbors. This tranquil setting is perfect for the easy lifestyle you desire. The classical Santa Fe main house features wonderful passive solar, vigas, plaster walls, brick floors, authentic travertine stone floors, updated kitchen, bathrooms, kiva fireplace, spacious primary bedroom, cozy private guest room with en suite full bath. Flex room for media, expanded dining, or anything you can imagine. A convenient study is just off the primary bedroom. Primary bedroom also enjoys its own portal for outdoor relaxing. The separate guest casita is charming, with tile floors, vigas, updated bathroom and a private bedroom with separate entry. This property loves horses! Designed by an avid equestrian, the barn and tackroom are convenient to the main house and shares the same street level access. Mindfully terraced equestrian spaces feature an all-purpose arena; turnout paddocks, dressage arena, 54'+ round pen area, bridle paths, hay/tractor storage barn and direct access to State Land for trail riding. You will be less than a mile from Las Golondrinas, a mile+ to the award winning Ojo Santa Fe resort and Spa and a quick 7 minute drive to HIPICO Santa Fe for your favorite equestrian pursuits. Easy access to Albuquerque (40 minutes), Santa Fe downtown (15minutes), Los Alamos (45 minutes). Domestic well on property with 2.75 AF. Surface irrigation rights also convey.
Directions
I25 to La Cienega Exit, west into La Cienega, Turn Right onto Los Pinos Road, property on right, park in gravel across the street from property.
Location
- Street Address
- 424 Los Pinos Rd
- County
- Santa Fe County
- Elevation
- 5,942 feet
Property details
- Zoning
- R-1, 2, 3, 4, 5, 6
- MLS Number
- SFAR 202403149
- Date Posted
Parcels
- 910017856
Legal description
T16N R S32 2.761 AC Tract 1
Detailed attributes
Listing
- Type
- Residential
- Subtype
- Single Family Residence
Structure
- Style
- Pueblo
- Materials
- Adobe, Block, Frame, Stucco
- Roof
- Flat, Metal
- Heating
- Fireplace, Solar Active and Passive
Exterior
- Parking Spots
- 8
- Parking
- Garage
- Features
- Horse Facilities
Interior
- Rooms
- Bathroom x 4, Bedroom x 3
- Floors
- Brick, Tile, Wood
- Appliances
- Cooktop, Dishwasher, Dryer, Garbage Disposer, Microwave, Range, Refrigerator, Washer
- Features
- Interior Steps
Property utilities
| Category | Type | Status | Description |
|---|---|---|---|
| Power | Solar | Connected | — |
Nearby schools
| Name | Level | District | Description |
|---|---|---|---|
| Amy Biehl Community | Elementary | — | — |
| Milagro | Middle | — | — |
| Santa Fe | High | — | — |
Listing history
| Date | Event | Price | Change | Source |
|---|---|---|---|---|
| Jan 6, 2025 | Under contract | $1,050,000 | — | SFAR |
| Oct 31, 2024 | Price drop | $1,050,000 | $25,000 -2.3% | SFAR |
| July 31, 2024 | New listing | $1,075,000 | — | SFAR |