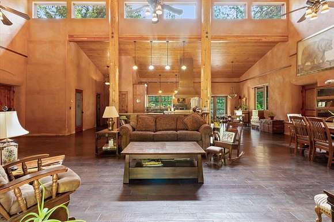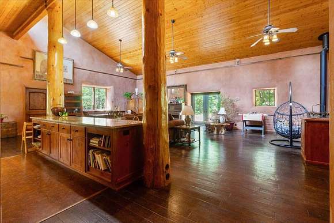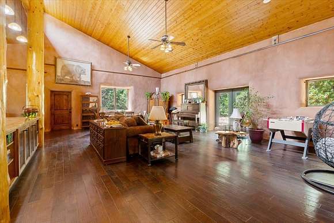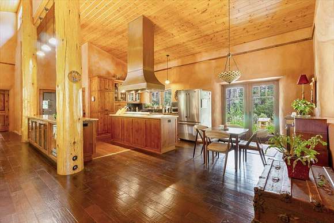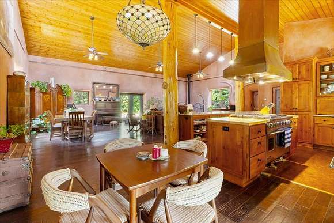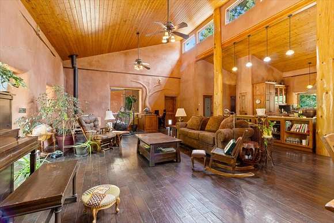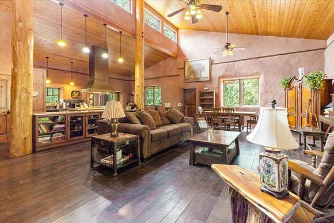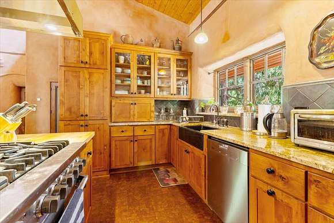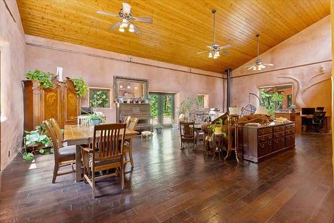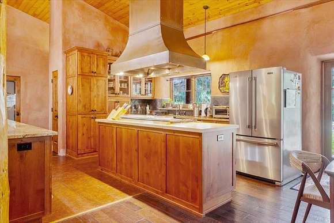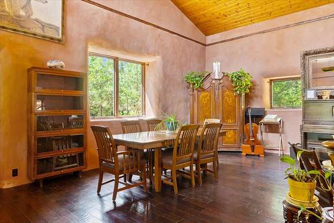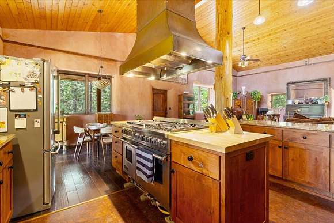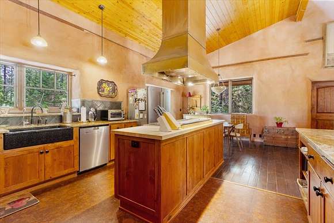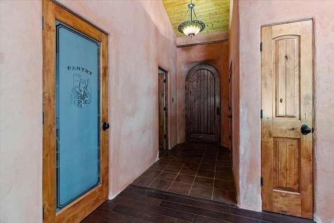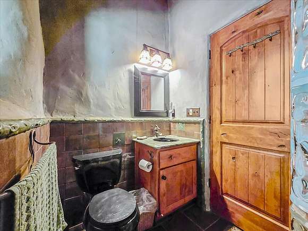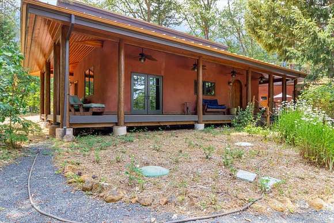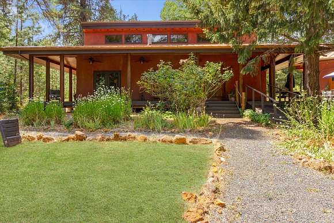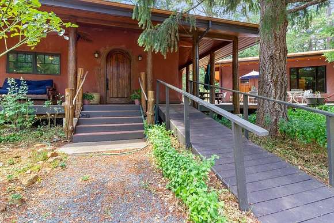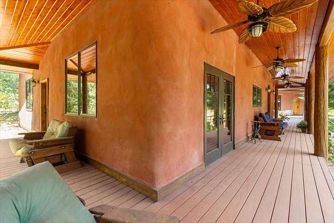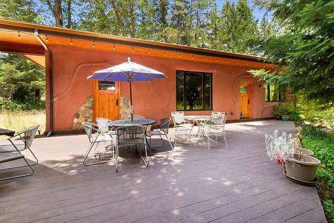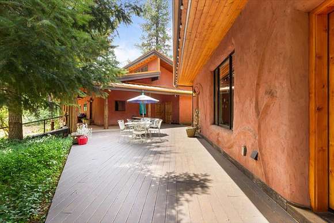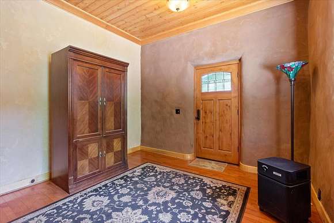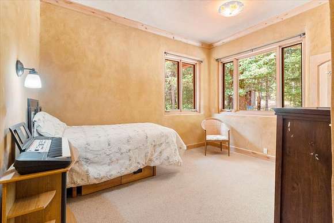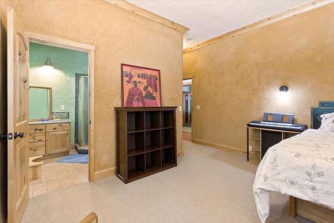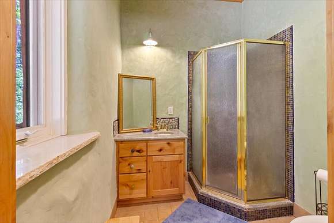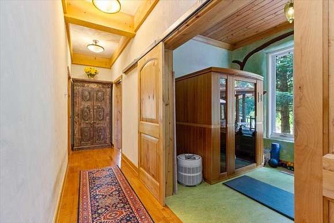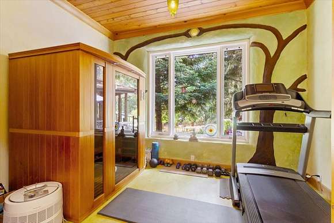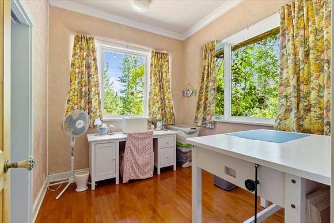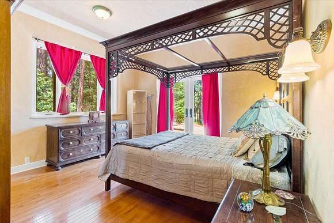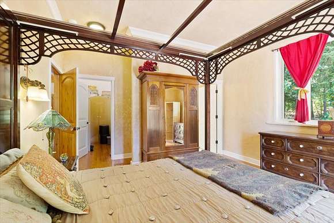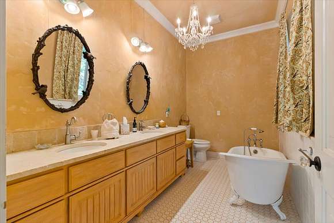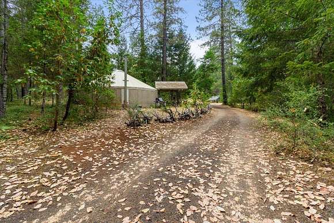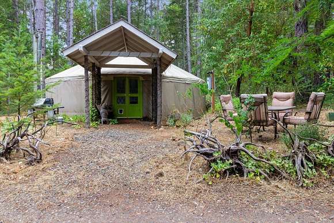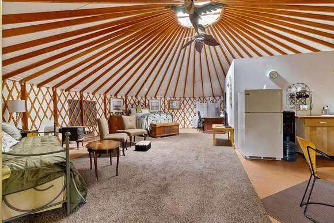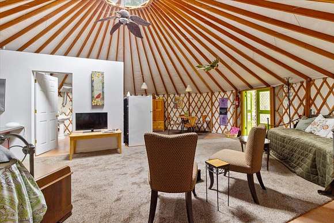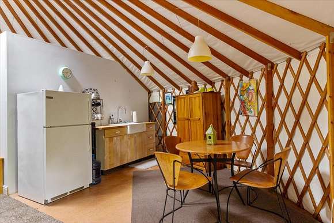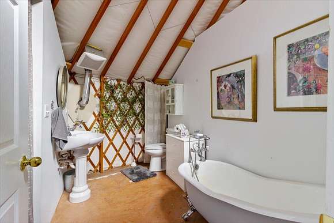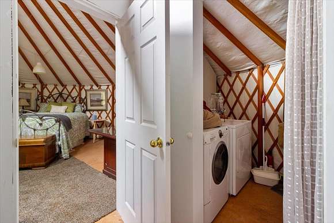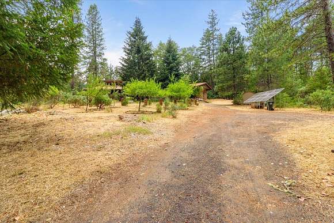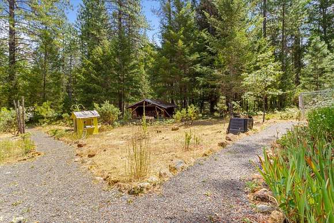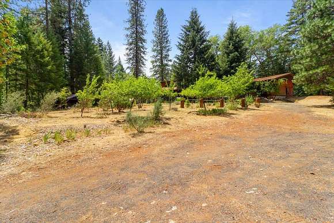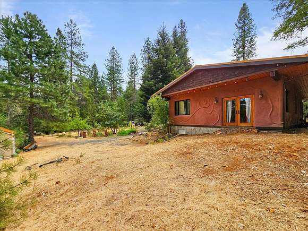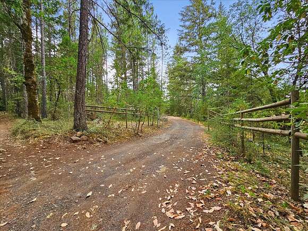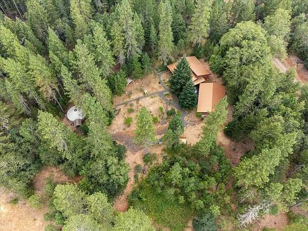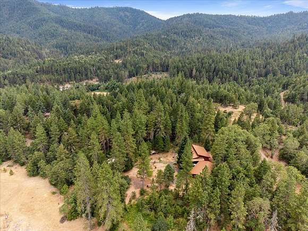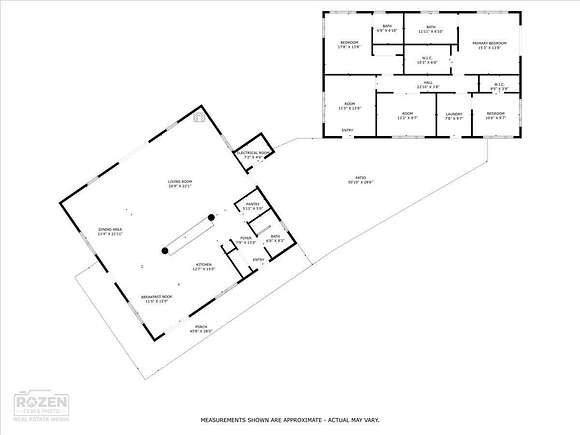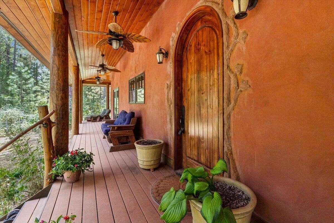
Land with Home for Sale in Wilderville, Oregon
422 Onion Mountain Rd, Wilderville, OR 97543
SANCTUARY. There is a feeling of peace and rightness here. This unique property, from the thoughtfully designed layout to the environmental construction, welcomes you like a haven. Retreat. Multi-family living. Compound. From the inviting covered porch, step into the commons house -a great room and stellar kitchen plus a bathroom and 2 dining areas. Granite counters with plenty of space for multiple cooks to work, custom cabinetry, soaring ceilings, a Viking stove, well planned storage, windows, passive solar and doors in each direction. Here is where everyone gathers. Then, as bedtime draws near, head to the bedroom house, which boasts 2 en suite bedrooms plus a sewing/craft room and meditation/exercise room with a sauna. One could build multiple bedroom houses around the commons house. Nearby is a self-contained yurt with a kitchen and bathroom as well as a studio style bedroom/living area. All on your own private acreage. Gated. Solar.
Location
- Street address
- 422 Onion Mountain Rd
- County
- Josephine County
- Elevation
- 3,301 feet
Directions
Exit Hwy 199 1/2 mile west of milemarker at wide turnout in the road on the right, at sign Butcherknife Creek Rd. Follow gravel road to right, stay on ''Old Onion Mt Rd'' go uphill to address on righ
Property details
- Acreage
- 6.01 acres
- Zoning
- RR5
- Builder
- Dale Woodruff
- MLS #
- SORMLS 220186761
- Posted
Property taxes
- 2023
- $3,066
Parcels
- R325907
Details and features
Listing
- Type
- Residential
- Subtype
- Single Family Residence
- Franchise
- Keller Williams Realty
Lot
- View
- Forest, Mountain, Territorial
Exterior
- Parking
- Driveway, Garage, Gated
Structure
- Stories
- 1
- Heating
- Geothermal, Heat Pump, Wood
- Materials
- Concrete, Frame, Straw
- Roof
- Metal
Interior
- Rooms
- Bathroom x 3, Bedroom x 3, Bonus Room, Great Room, Kitchen, Laundry, Living Room, Sauna
- Flooring
- Carpet, Cork, Hardwood, Laminate, Tile
- Appliances
- Dishwasher, Double Oven, Dryer, Garbage Disposer, Instant Hot Water, Purifier Water, Range, Refrigerator, Softener Water, Washer
- Features
- Ceiling Fan(s), Double Vanity, Dual Flush Toilet(s), Kitchen Island, Open Floorplan, Pantry, Primary Downstairs, Smart Thermostat, Soaking Tub, Stone Counters, Tile Shower, Vaulted Ceiling(s), Walk-In Closet(s)
Nearby schools
| Name | Type |
|---|---|
| FT Vannoy Elem | Elementary |
| Fleming Middle | Middle |
| North Valley High | High |
Listing history
| Date | Event | Price | Change | Source |
|---|---|---|---|---|
| Jan 15, 2026 | Price drop | $950,000 | $30,000 -3.1% | SORMLS |
| Dec 8, 2024 | Price drop | $980,000 | $120,000 -10.9% | SORMLS |
| July 21, 2024 | New listing | $1,100,000 | — | SORMLS |
