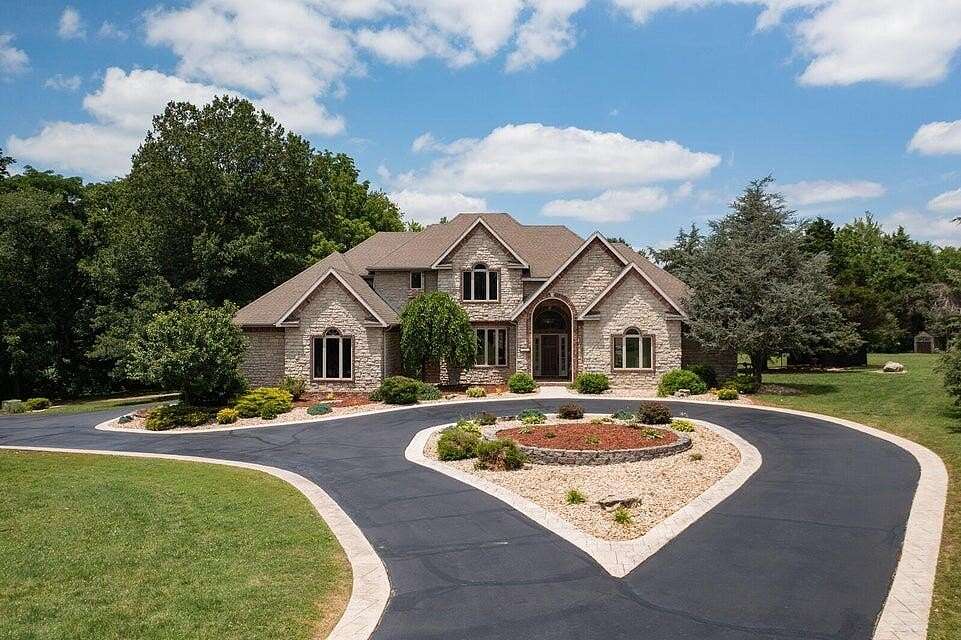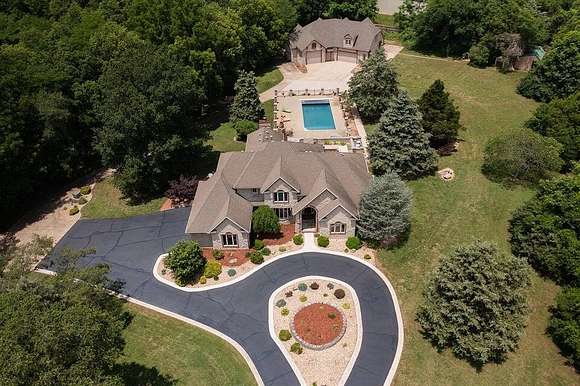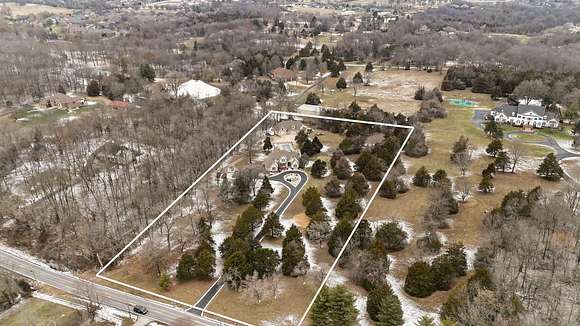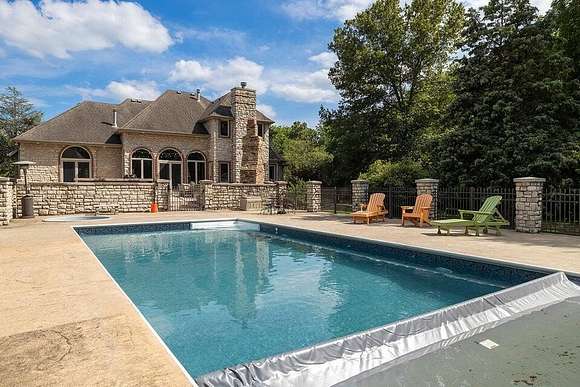Residential Land with Home for Sale in Springfield, Missouri
4217 E Farm Rd 132 Springfield, MO 65802













































































Located in a very desirable East Springfield location just east of Menards and Costco, this private, 5 ac property has it all: a beautiful all-stone and brick home with an in-ground saltwater pool and hot tub, and in-law quarters in the separate carriage house. SEVEN garage spaces at a minimum includes the main home and carriage house which includes a double, pull-through door on one side leading out to a 20x36 attached carport. The stunning 2 story home is full of character and has 4 bedrooms plus a 5th room/office featuring a bar from a Chicago pub! There is also a large formal dining room off the entry, hearth room with gas fireplace, partial basement, and 3 car attached garage. The first-floor primary suite features beautiful tile floors, a full bath with a STUNNING walk-in shower, a huge walk-in closet and patio entry to the stunning outdoor entertaining area with huge built-in grill area, wood burning fireplace and the gated saltwater pool and hot tub. The great room features high ceilings, a stunning dual-sided stone fireplace and a wall of windows overlooking and providing access to the expansive outdoor living area. The carriage house/In-law Quarters sits just beyond the pool and was built to match the main home. It features a heated, oversized 4 car garage with 50 amps for a welder, RV hookup, a half bathroom, and has an apartment above the garages that includes: 2 bedrooms, 1 full bathroom, a kitchenette and living area. There is a Generator for the main house and carriage house. There are far too many features to list here so don't wait, schedule your private tour today!
Directions
Hwy 65 to Chestnut Expwy, Go East 1 mile, property on north side of road.
Location
- Street Address
- 4217 E Farm Rd 132
- County
- Greene County
- Elevation
- 1,283 feet
Property details
- MLS Number
- GSBOR 60284760
- Date Posted
Property taxes
- 2024
- $9,362
Parcels
- 881214300022
Legal description
5A W 330 FT S1/2 SW1/4 SW1/4 14/29/21 (EX RD)
Resources
Detailed attributes
Listing
- Type
- Residential
- Subtype
- Single Family Residence
Structure
- Style
- New Traditional
- Materials
- Brick, Stone
- Roof
- Composition
- Cooling
- Ceiling Fan(s), Zoned A/C
- Heating
- Central Furnace, Fireplace, Forced Air, Heat Pump, Zoned
Exterior
- Parking
- Garage, Oversized
- Features
- Accessory Dwelling Unit, Level, Rain Gutters
Interior
- Rooms
- Basement, Bathroom x 5, Bedroom x 5, Family Room, Kitchen
- Floors
- Carpet, Hardwood, Tile
- Appliances
- Cooktop, Dishwasher, Electric Cooktop, Garbage Disposer, Microwave, Washer
- Features
- Cable Available, Granite Counters, High Ceilings, High Speed Internet, Smoke Detector(s), W/D Hookup, Walk-In Closet(s), Walk-In Shower
Nearby schools
| Name | Level | District | Description |
|---|---|---|---|
| SGF-Hickory Hills | Elementary | — | — |
| SGF-Hickory Hills | Middle | — | — |
| SGF-Glendale | High | — | — |
Listing history
| Date | Event | Price | Change | Source |
|---|---|---|---|---|
| Jan 9, 2025 | New listing | $1,500,000 | — | GSBOR |