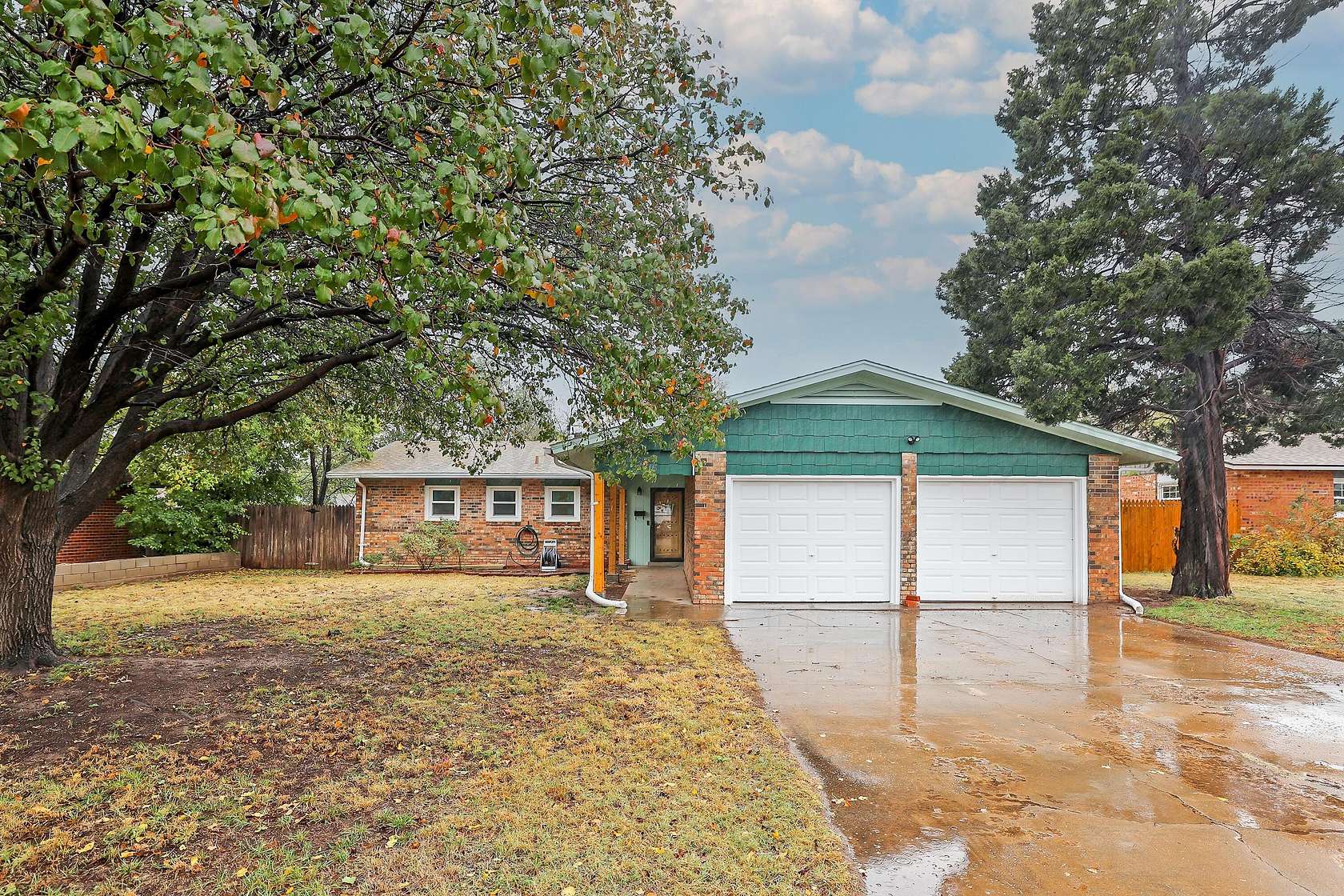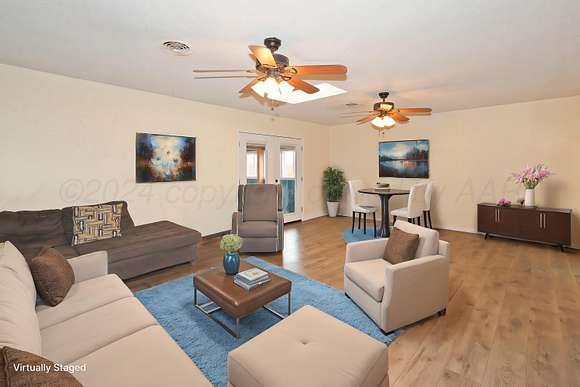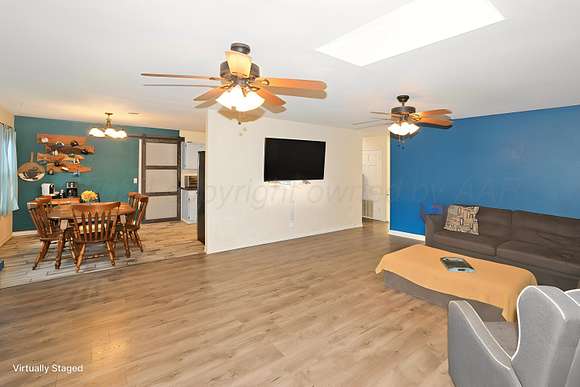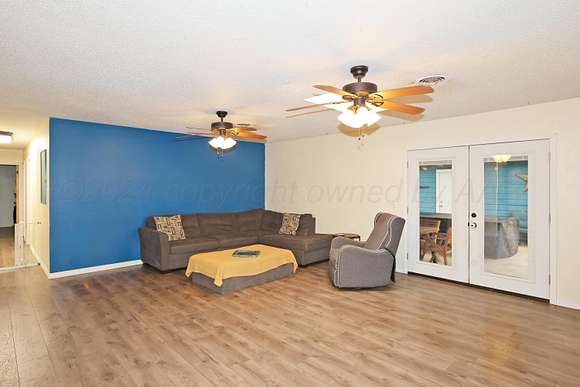Residential Land with Home for Sale in Amarillo, Texas
4215 SW 38th Ave Amarillo, TX 79109



























This Charming Home Is Designed With Comfort & Functionality In Mind, Making It A Perfect Choice For Entertaining & Everyday Living. Step outside to discover a large, covered back patio, ideal for hosting friends & family, featuring skylights & a striking wood beam accent that adds warmth & character to the space. The detached workshop, accessible from the patio, comes w/ a window unit & offers versatility--it could easily serve as a workout room, office, or creative space. Upon entering the home, you're greeted by a spacious living area that provides plenty of room for arranging furniture & creating the perfect ambiance. The dining space flows seamlessly into the kitchen, making family meals a breeze, & the kitchen itself is a chef's dream w/ a gas range, abundant counter space, & ample cabinets for all your storage needs.The primary bedroom is a peaceful retreat, featuring a 3/4 ensuite bath & dual closets, offering plenty of storage. Bedrooms 2 & 3 each come w/ 2 closets, providing generous space for your belongings. A full hall bathroom is conveniently shared by these 2 bedrooms. The oversized utility room is a standout feature, offering room for not just laundry but also a craft area or small office. A walk-in pantry in the utility room provides additional storage, making organization a breeze. This home is a perfect blend of functional spaces & inviting areas for relaxation & entertainment, all wrapped in a charming, well-maintained package.
Directions
I-40 and Bell. South on Bell to 34th St. Left on 34th St. Turn right on Nebraska. Turn left on SW 38th.
Location
- Street Address
- 4215 SW 38th Ave
- County
- Randall County
- Community
- Ridgecrest
- School District
- Amarillo
- Elevation
- 3,675 feet
Property details
- Zoning
- 0200 - SW Amarillo in City Limits
- MLS Number
- AAR 24-9399
- Date Posted
Parcels
- 165899
Legal description
RIDGECREST ADDN # 1 LOT 008BLOCK 0032
Detailed attributes
Listing
- Type
- Residential
- Franchise
- Keller Williams Realty
Structure
- Stories
- 1
- Roof
- Composition
- Heating
- Central Furnace
Exterior
- Parking Spots
- 2
- Parking
- Attached Garage, Garage
- Features
- Brick, Dog Run, Kennel/Dog Run
Interior
- Room Count
- 12
- Rooms
- Bathroom x 2, Bedroom x 3, Dining Room, Kitchen, Living Room, Utility Room, Workshop
- Appliances
- Dishwasher, Microwave, Range, Washer
- Features
- Kitchen Combined Dining Room, Living Areas, Pantry, Utility, Workshop
Nearby schools
| Name | Level | District | Description |
|---|---|---|---|
| Ridgecrest | Elementary | Amarillo | — |
| Crockett | Middle | Amarillo | — |
| Amarillo | High | Amarillo | — |
Listing history
| Date | Event | Price | Change | Source |
|---|---|---|---|---|
| Nov 27, 2024 | Under contract | $215,000 | — | AAR |
| Nov 12, 2024 | New listing | $215,000 | — | AAR |
