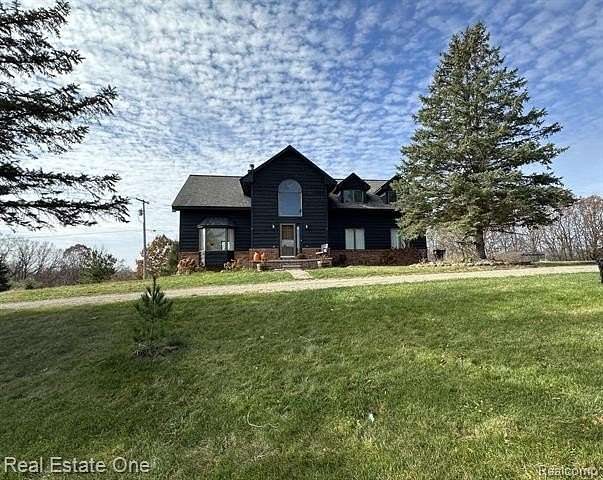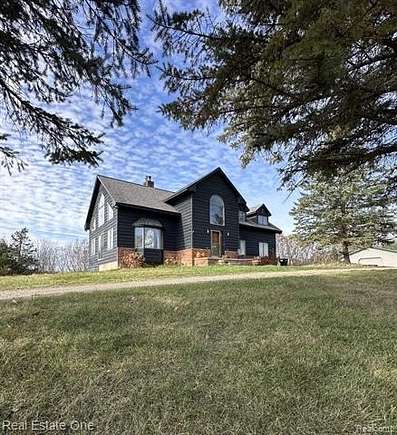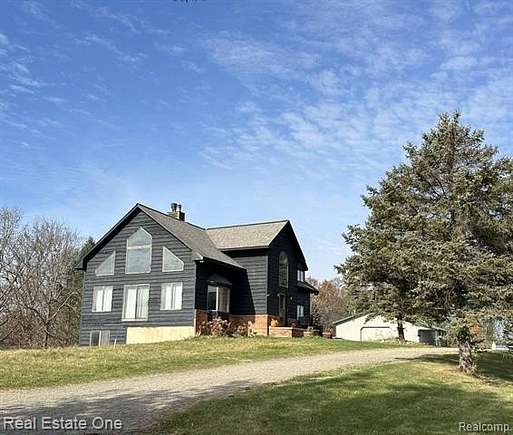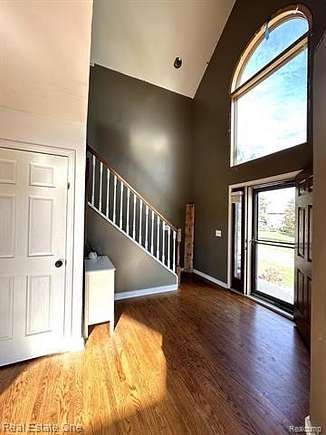Residential Land with Home for Sale in Howell, Michigan
4213 Indian Camp Trl Howell, MI 48855


































This 2,626 sq ft home on 5.79 scenic acres has everything needed to become a true hilltop castle. The first floor offers a well-designed layout with two Bedrooms, 1.5 Baths, a Laundry Room, and spacious Kitchen/Dining , and a Great Room centered around a stunning stone fireplace. The entire second floor is a private Primary Suite, complete with a loft area overlooking the main level, a Half Bath, and plumbing in place to easily add a full bath with shower and tub making this your own private retreat. An unfinished, partitioned walkout basement adds an additional 1,795 sq ft of flexible space ready for customization to fit all your needs.
The property also includes a 53 x 42 Morton barn with a 16' x 13' door, 6-inch concrete floor ready for a hoist, and a covered lean-to, making it ideal for a workshop, storage, or equipment. Barn also is plumbed for water and septic. Newer roof, Furnace, A/C, Water Heater, and holding tank. With some needed upgrades, this could truly become an incredible home surrounded by fabulous views and abundant wildlife. Seller is motivated and will look at all serious offers. Sellers will contribute $10,000 towards upgrades.
Directions
Byron Rd North of M59 to Marr West to Indian Camp Trail
Location
- Street Address
- 4213 Indian Camp Trl
- County
- Livingston County
- Community
- Howell TWP
- School District
- Howell
- Elevation
- 915 feet
Property details
- MLS Number
- REALCOMP 20240083012
- Date Posted
Property taxes
- Recent
- $5,048
Parcels
- 0609400010
Legal description
SEC 9 T3N R4E BEG SW COR OF LOT 33 SHIAWASSEE FARMS #1, TH N88*E 140.91 FT ALG S LN OF LOT 33 & S LN OF OUTLOT A, TH S44*W 832.02 FT, TH N1*W 896.15 FT, TH N71*E 236.92 FT, TH S1*E 388.27 FT, TH N88*E 233.29 FT TO POB 5.79 AC M/L PAR 1 SPLIT 9/89 FROM 005
Detailed attributes
Listing
- Type
- Residential
- Subtype
- Single Family Residence
- Franchise
- Real Estate One
Structure
- Style
- Colonial
- Stories
- 2
- Materials
- Brick, Cedar
- Roof
- Asphalt
- Cooling
- Ceiling Fan(s)
- Heating
- Fireplace, Forced Air
Exterior
- Features
- Irregular, Lighting
Interior
- Room Count
- 10
- Rooms
- Basement, Bathroom x 3, Bedroom x 3
- Appliances
- Dishwasher, Garbage Disposer, Gas Oven, Microwave, Refrigerator, Washer
- Features
- Circuit Breakers, No Furnished
Listing history
| Date | Event | Price | Change | Source |
|---|---|---|---|---|
| Nov 15, 2024 | Price drop | $489,000 | $20,900 -4.1% | REALCOMP |
| Nov 9, 2024 | New listing | $509,900 | — | REALCOMP |