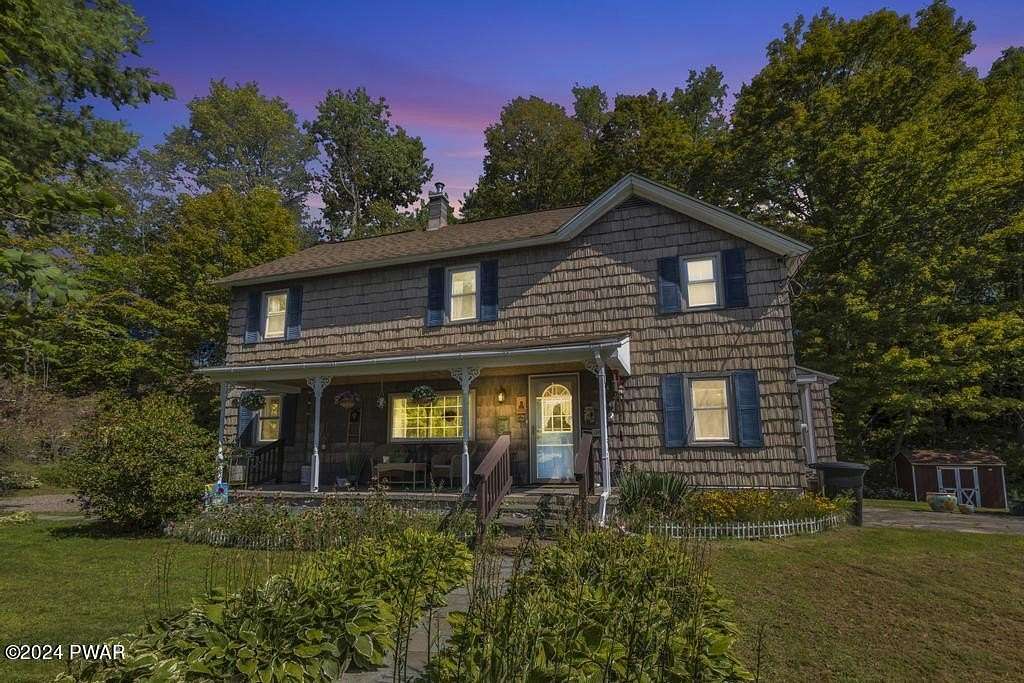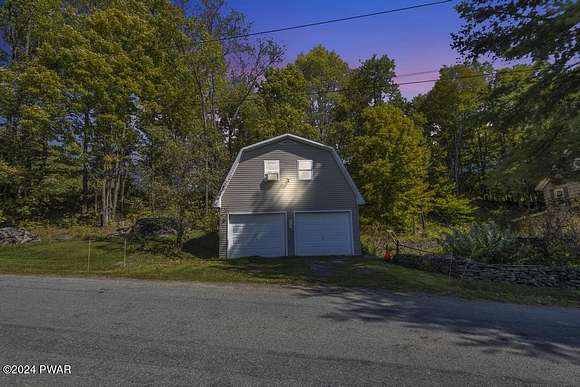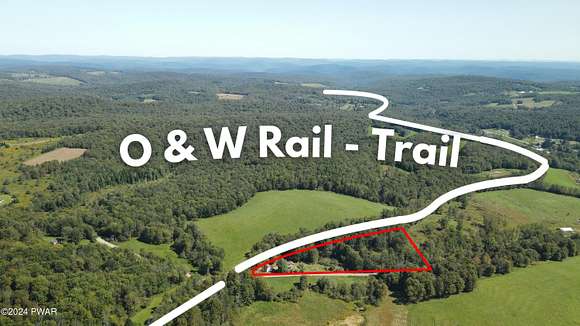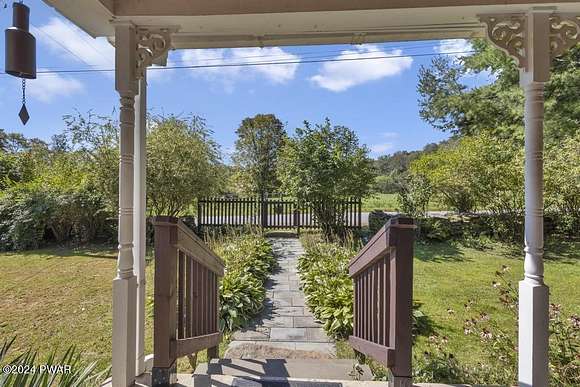Residential Land with Home for Sale in Preston Park, Pennsylvania
421 Shehawken Rd Preston Park, PA 18455




























































* Newly Renovated Country Home **Discover timeless beauty with modern upgrades in this completely restored 1910 farmhouse. Featuring 3 bedrooms and 2 bathrooms, this home has been thoughtfully updated with new flooring and lighting throughout, giving every room a fresh, inviting feel. The bathrooms have been beautifully renovated, offering a touch of modern luxury. Set on 2.7 acres of landscaped paradise, you'll find mature trees, a small apple and pear orchard, blueberry and blackberry bushes, a vegetable garden, and perennial flower beds. There's even a serene Zen area to relax and unwind. Outside, enjoy new bluestone walkways, perfect for strolling through the property. The home also features a cozy front porch for stargazing on peaceful country nights. For outdoor enthusiasts, the property backs up to the O & W Trail, providing access to walking, biking, ATV, and snowmobile trails right from your backyard. The spacious back deck, surrounded by stunning stone walls, is ideal for relaxing or BBQs. Plus, this home comes equipped with new split-unit air conditioning and heat, brand- new appliances, and an all-house generator, ensuring comfort and convenience year- round. This is the perfect blend of country charm and modern living - your dream home awaits.
Directions
From PA- 247S, turn right onto Sherwood Drive. Merge onto PA 170S, Slight left onto Creek Drive, Slight Left onto Creek Drive, Slight right onto Pleasant View Drive, Continue onto South Preston Road. Turn Right onto PA-370 E. Turn Left onto Shehawken Road. Home us on the right.
Location
- Street Address
- 421 Shehawken Rd
- County
- Wayne County
- School District
- Wayne Highlands
- Elevation
- 1,539 feet
Property details
- Zoning
- Residential
- MLS Number
- PWAR PW-242857
- Date Posted
Property taxes
- Recent
- $3,415
Parcels
- 20-0-0142-0006
Resources
Detailed attributes
Listing
- Type
- Residential
- Subtype
- Single Family Residence
Structure
- Style
- New Traditional
- Materials
- Vinyl Siding
- Roof
- Shingle
- Heating
- Baseboard, Stove
Exterior
- Parking
- Garage
- Features
- Garden
Interior
- Room Count
- 11
- Rooms
- Bathroom x 2, Bedroom x 4, Bonus Room, Dining Room, Family Room, Kitchen, Laundry, Living Room
- Floors
- Hardwood, Tile, Vinyl
- Appliances
- Dishwasher, Dryer, Microwave, Range, Refrigerator, Washer
- Features
- Kitchen Island
Listing history
| Date | Event | Price | Change | Source |
|---|---|---|---|---|
| Sept 13, 2024 | New listing | $415,000 | — | PWAR |