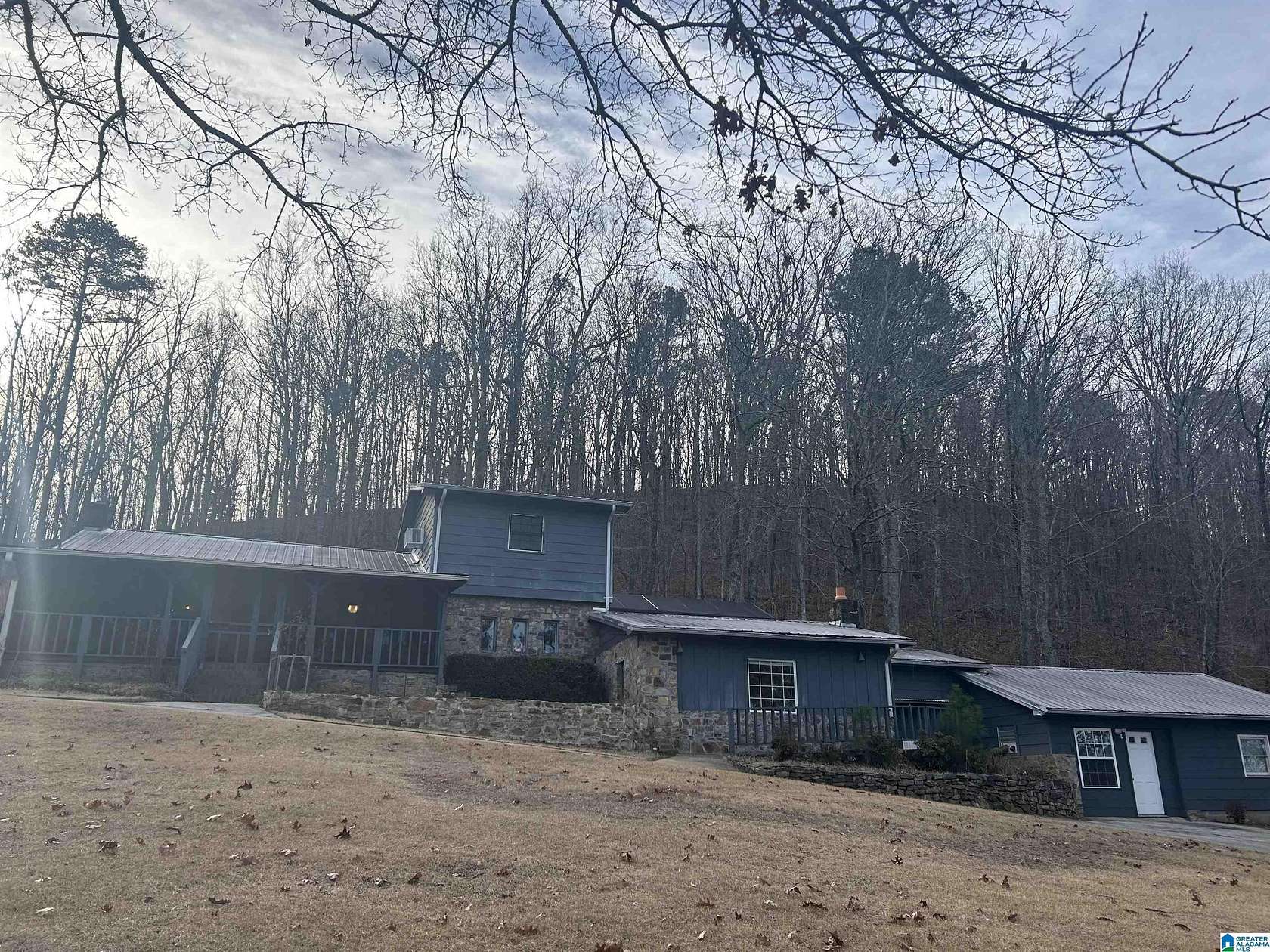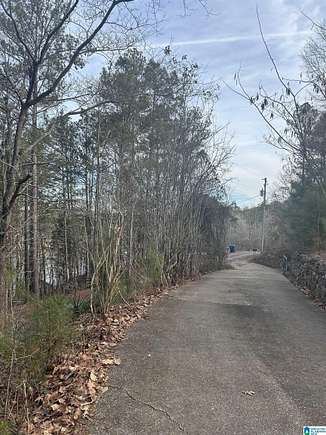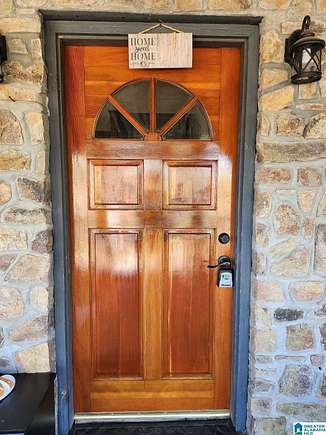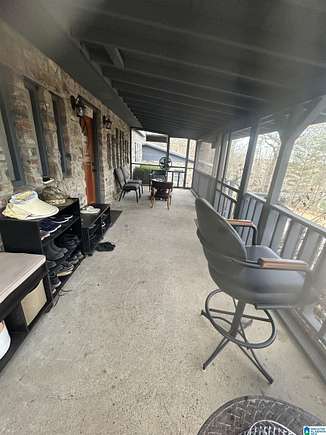Residential Land with Home for Sale in Ashville, Alabama
421 Maverick Dr Ashville, AL 35953























































































Private Mountain 4.3 (+/-) Acre Retreat priced $24,000 below recent appraisal! This home offers a feeling of freedom. An escape from the crowds. Ten minutes from the heart of Southside & Gadsden Mall and a world away from the busy lifestyle. Spacious Home with 4BR's 5BA's, Galley kitchen with eating area, an inviting Great Room with stove fireplace, private Master Suite with wet bar, three additional bedrooms with full baths, cozy den, Outside offers a Gazebo, a workshop with drive-out car platform for car repairs. Additional outbuilding currently used as a work/cabinet shop, wired and lighted. Large detached carport off the side of the house. Very private and quick access to the lake for fishing and boating. You will watch birds fishing the Coosa River from the front yard while deer and turkey feed in the back yard. The current homeowner has spent the last 3 years upgrading and remodeling almost every room in this spacious and unique home.
Directions
From Gadsden, take 411S to Rainbow city, Continue straight on 411S from Rainbow City for approximately 6 miles, then turn right onto Creekview Rd and continue for 0.2 miles, take a left onto Maverick Dr, home will be on left in 180 feet. Look for yard sign at driveway ent.
Location
- Street Address
- 421 Maverick Dr
- County
- Saint Clair County
- Community
- Lake Canoe
- Elevation
- 600 feet
Property details
- MLS Number
- BHAMMLS 21407564
- Date Posted
Resources
Detailed attributes
Listing
- Type
- Residential
- Subtype
- Single Family Residence
Lot
- Views
- Lake, Mountain, Water
Structure
- Materials
- Block, Concrete, Stone
- Cooling
- Heat Pumps, Window Unit(s) A/C
- Heating
- Fireplace, Heat Pump, Space Heater
Exterior
- Parking
- Driveway
- Features
- Barn, Deck, Gazebo, Grill, Patio, Porch, Porch Screened, Storage, Storage Building, Storm Shelter-Private, Workshop, Workshop (extr)
Interior
- Rooms
- Bathroom x 5, Bedroom x 3, Den, Dining Room, Kitchen, Master Bedroom
- Floors
- Carpet, Hardwood, Laminate, Tile, Wood
- Appliances
- Convection Oven, Cooktop, Electric Cooktop, Refrigerator
- Features
- Linen Closet, Split Bedroom, Split Bedrooms, Tub/Shower Combo, Walk-In Closets
Nearby schools
| Name | Level | District | Description |
|---|---|---|---|
| Ashville | Elementary | — | — |
| Ashville | Middle | — | — |
| Ashville | High | — | — |
Listing history
| Date | Event | Price | Change | Source |
|---|---|---|---|---|
| Jan 24, 2025 | New listing | $269,000 | — | BHAMMLS |