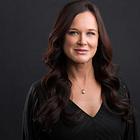Land with Home for Sale in Ashtabula, Ohio
4200 Caylor Ct Ashtabula, OH 44004
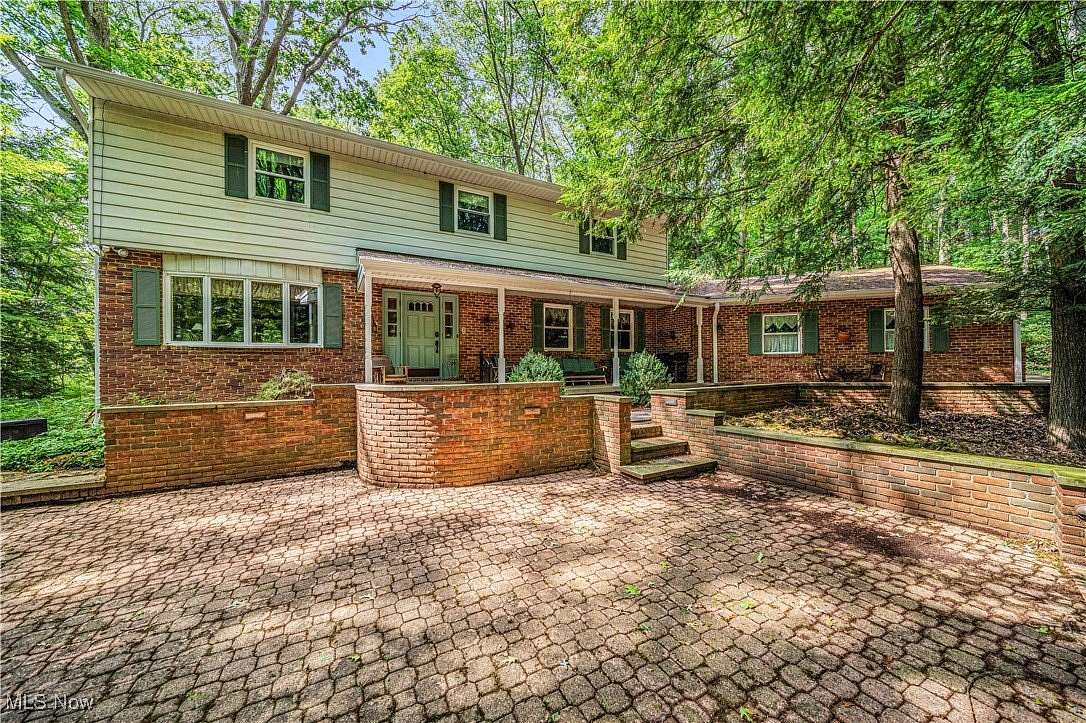
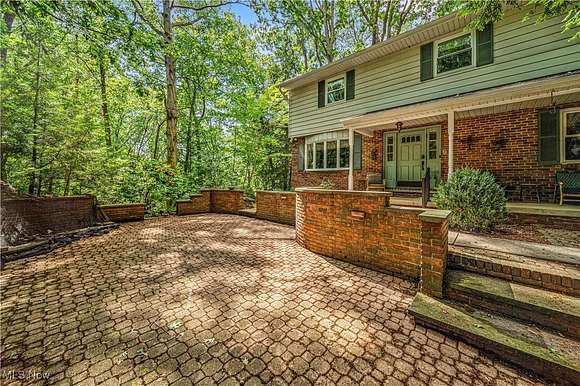
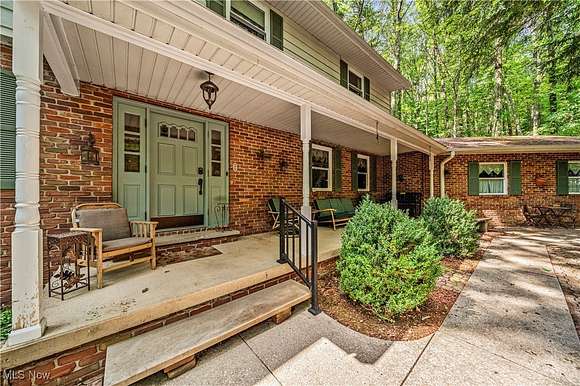
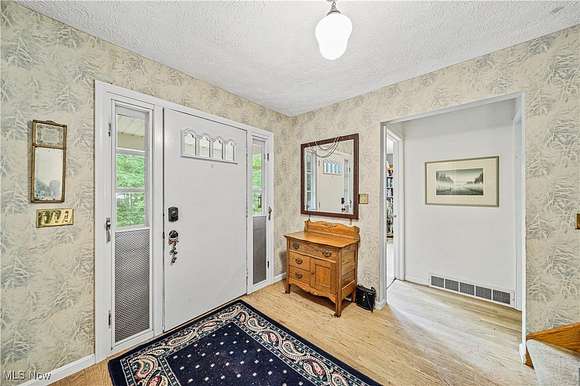


































Tucked away in the heart of nearly 12.5 wooded acres, this charming five-bedroom, 2.5-bath colonial offers a tranquil retreat with the beauty of the Ashtabula River running through the property. With over 2,700 square feet of living space, this home embraces the feeling of country living at its finest. A welcoming brick patio invites you to relax, while the lush trees provide a peaceful backdrop. Inside, you'll find a cozy family room with a fireplace, perfect for gathering on cool evenings. The formal living room and dining room add a touch of elegance, while the eat-in kitchen is complete with all appliances, access to patio and backyard. The first-floor office is ideal for working from home, and ample storage throughout the home ensures there is room for everything. A full, partially finished basement offers additional space for hobbies, recreation, home business or a getaway.
With a 2.5-car attached garage and a secluded, private setting, this home is a true haven for those seeking peace and nature's beauty. Hidden in the woods, yet offering all the comforts, it's a perfect blend of nostalgia and modern living, but still close to town!PLEASE DO NOT PULL DOWN DRIVEWAY WITHOUT A SCHEDULED APPOINTMENT.
Directions
I90 - N on Rt 11- E on S Ridge Rd (Rt 84)- S on Denise Rd - Caylor Ct - N side
Location
- Street Address
- 4200 Caylor Ct
- County
- Ashtabula County
- School District
- Buckeye LSD Ashtabula - 402
- Elevation
- 748 feet
Property details
- MLS Number
- NEOHREX 5069089
- Date Posted
Property taxes
- 2023
- $4,443
Parcels
- 030500003500
Legal description
80 CAYLOR ADD NO 52 OS
Detailed attributes
Listing
- Type
- Residential
- Subtype
- Single Family Residence
Lot
- Features
- River Front, Waterfront
Structure
- Style
- Colonial
- Materials
- Aluminum Siding, Brick, Brick Veneer
- Roof
- Asphalt, Fiberglass
- Heating
- Fireplace
Exterior
- Parking
- Garage
- Features
- Backyard, Dog Run, Kennel/Dog Run, Private Yard, Storage
Interior
- Room Count
- 10
- Rooms
- Bathroom x 3, Bedroom x 5, Bonus Room, Dining Room, Family Room, Kitchen, Living Room, Office
- Appliances
- Cooktop, Dishwasher, Dryer, Microwave, Oven, Range, Refrigerator, Washer
- Features
- Built in Features, Ceiling Fans, Eat in Kitchen, Entrance Foyer, Laminate Counters, Natural Woodwork, Pantry
Listing history
| Date | Event | Price | Change | Source |
|---|---|---|---|---|
| Sept 17, 2024 | Under contract | $399,900 | — | NEOHREX |
| Sept 12, 2024 | New listing | $399,900 | — | NEOHREX |
