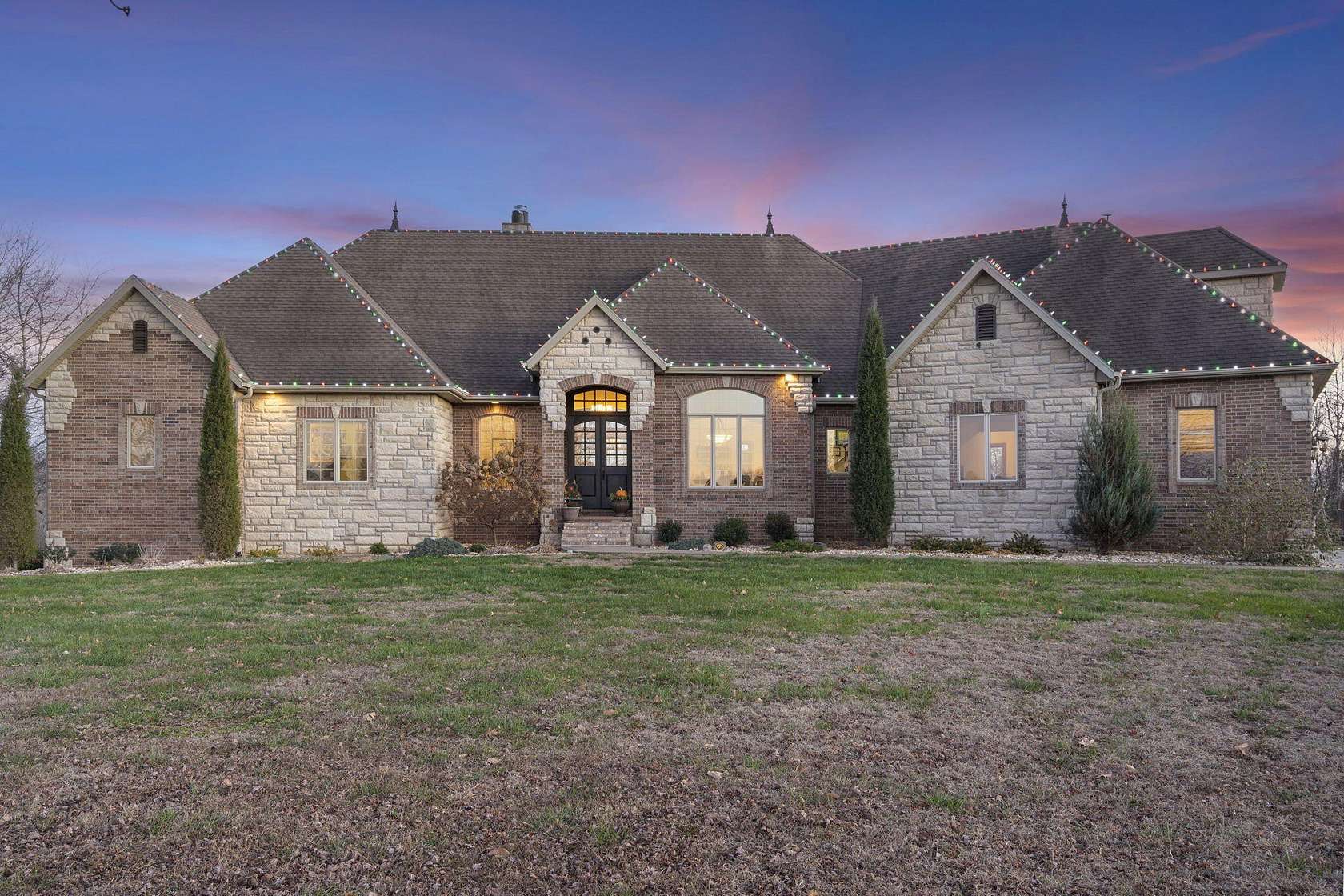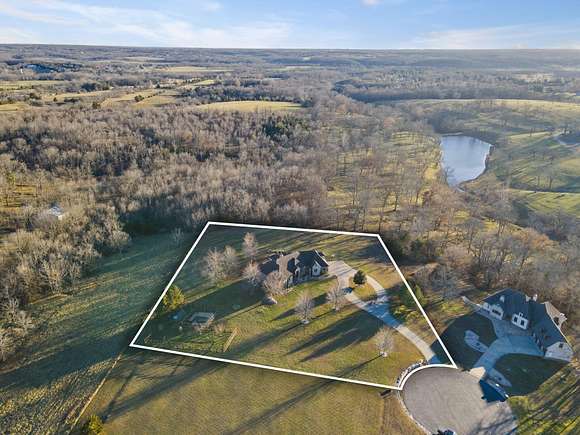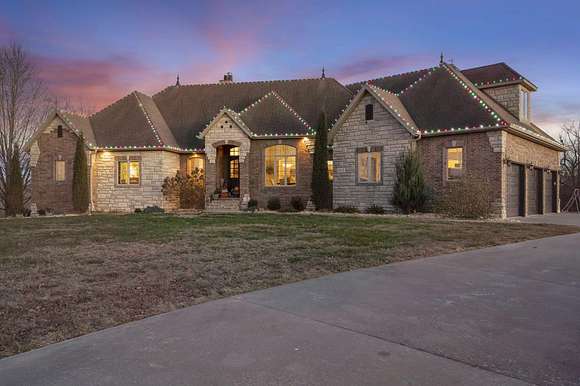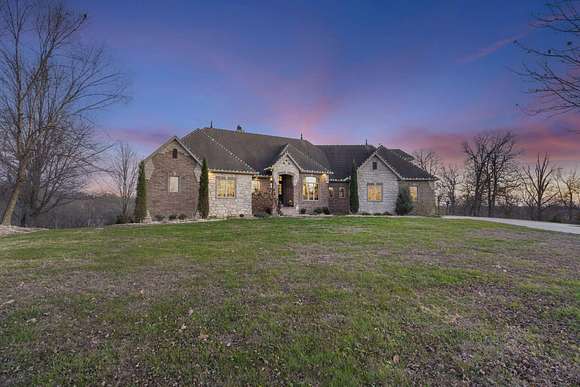Residential Land with Home for Sale in Ozark, Missouri
420 Whispery Ln Ozark, MO 65721









































































Remarkable brick & stone home on 3 acres in the gated subdivision of Vintage Springs! This home is packed full of features including: 6 bedrooms, 4.5 bathrooms, soaring ceilings with walls of windows, fresh paint, a basement with wet bar, John Deere room, outdoor kitchen, garden, and so much more! Inside, discover a front formal dining room to the right of the foyer, and hardwood floors through the main living area. The living room features vaulted ceilings, a 2-story stone fireplace, and built-ins. The chef's kitchen provides a gas range, double wall oven, granite counters, and a walk-in pantry. The main floor primary suite offers a jetted tub with a stunning view, double vanities, walk-in tiled shower, and walk-in closet. Completing the main level is 2 more bedrooms, a full bathroom with dual sink vanity, powder room, and laundry room. Upstairs is a perfect man-cave space or teenager bedroom with a private full bathroom. The basement will be a joy to entertain in with a full wet bar, pool table space, office, bedroom, full bathroom, John Deere room, exercise room, and safe room. Outside, there is an outdoor kitchen with barstool seating, paver patio with fireplace, garden, and upstairs deck. Special features include (3) 95+ HVAC zones, whole house water purifier, water softener, built-in humidifier, irrigation system, sound system with speakers throughout, and climate controlled storage.
Directions
Hwy 60 # to NN, S to FR 194(County Line Rd), E to Cottonwood, S to Vintage Springs.
Location
- Street Address
- 420 Whispery Ln
- County
- Christian County
- Community
- Vintage Springs
- Elevation
- 1,286 feet
Property details
- MLS Number
- GSBOR 60283259
- Date Posted
Property taxes
- 2023
- $7,261
Expenses
- Home Owner Assessments Fee
- $1,000 annually
Parcels
- 120306000000006028
Legal description
LOT 4 VINTAGE SPRINGS
Detailed attributes
Listing
- Type
- Residential
- Subtype
- Single Family Residence
- Franchise
- Keller Williams Realty
Structure
- Style
- New Traditional
- Materials
- Brick, Stone
- Roof
- Composition
- Cooling
- Ceiling Fan(s), Zoned A/C
- Heating
- Central Furnace, Fireplace, Heat Pump, Zoned
Exterior
- Parking
- Driveway, Garage, Paved or Surfaced
- Features
- Garden, Landscaping, Rain Gutters
Interior
- Rooms
- Basement, Bathroom x 4, Bedroom x 4, Dining Room, Exercise Room, Family Room, Living Room, Master Bathroom, Master Bedroom, Office
- Floors
- Carpet, Hardwood, Tile
- Appliances
- Dishwasher, Garbage Disposer, Gas Oven, Microwave, Softener Water, Washer
- Features
- Crown Molding, Granite Counters, High Ceilings, Jetted Tub, Sound System, Tray Ceiling(s), Vaulted Ceiling(s), W/D Hookup, Walk-In Closet(s), Walk-In Shower, Wet Bar
Nearby schools
| Name | Level | District | Description |
|---|---|---|---|
| OZ North | Elementary | — | — |
| Ozark | Middle | — | — |
| Ozark | High | — | — |
Listing history
| Date | Event | Price | Change | Source |
|---|---|---|---|---|
| Dec 18, 2024 | Under contract | $1,150,000 | — | GSBOR |
| Dec 7, 2024 | New listing | $1,150,000 | — | GSBOR |