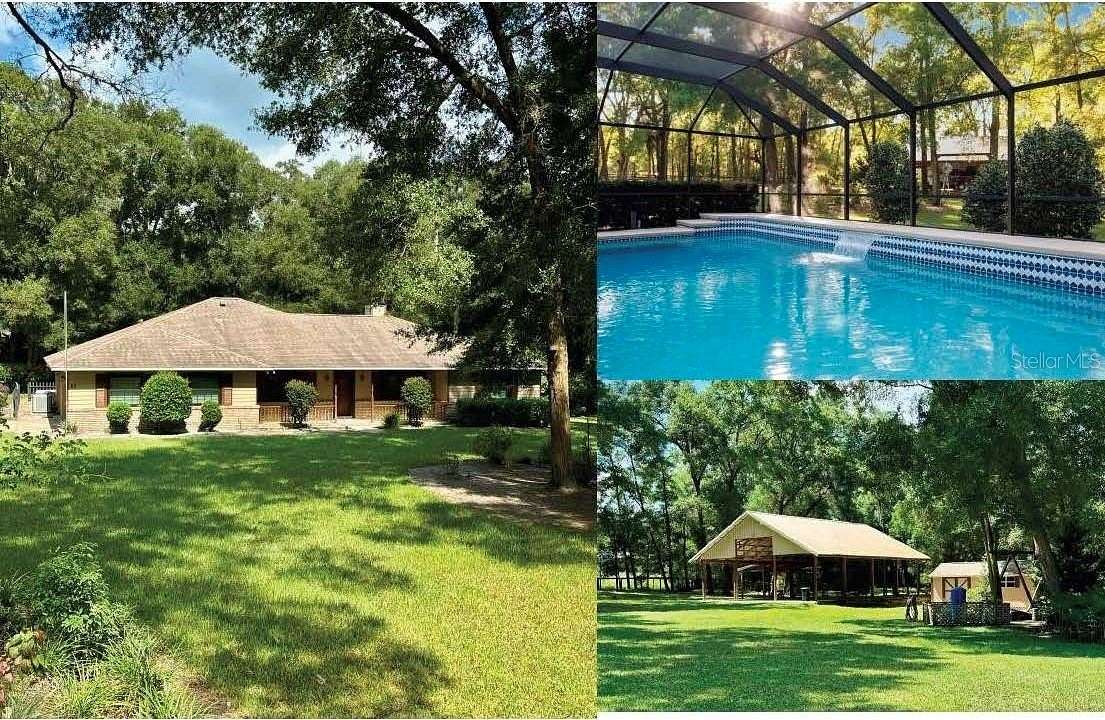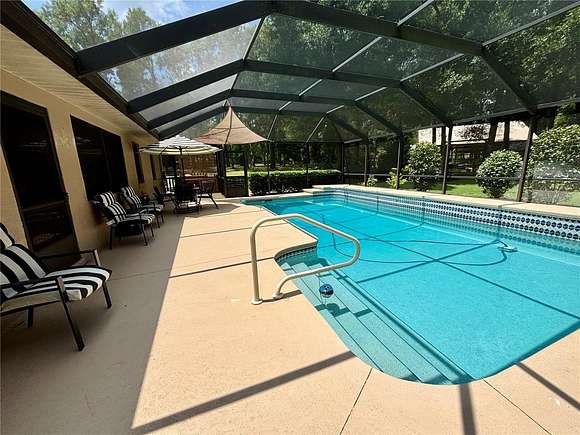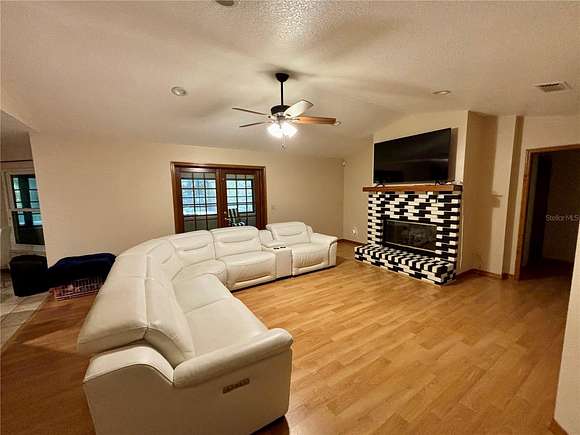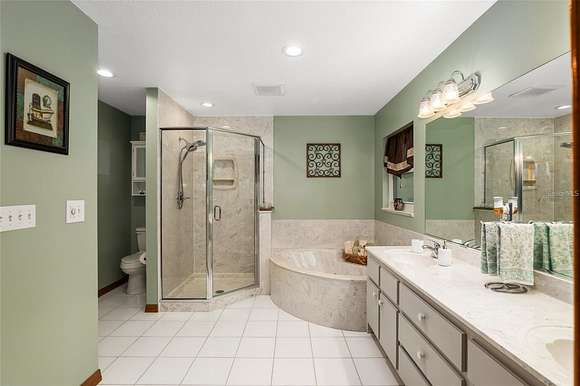Residential Land with Home for Sale in Ocala, Florida
42 Wood Ridge Dr Ocala, FL 34482








































Welcome to your dream mini farm well located with 2 acres, zone A-1 agriculture. This property features 3 bedrooms, 2 full bathrooms, 2 car-garage + Office room with french doors that could be your 4th bedroom if need it. Master bedroom has a large walk-in closet, the master bathroom with 2 vanities, shower and hot tub for your convenience. Split bedroom plan, living room with wood burning fireplace, formal dining room and a good size breakfast nook. Kitchen has stainless steel appliances and eat-in space for high chairs if desired.
Inside laundry room with a lot cabinets for storage and sink for best use. Double car garage with extra space for your toys 24X23 with door to outside. Floors are laminated wood, vinyl, tile in wet areas, the florida room with carpet. Beautiful screened in-ground pool with waterfall that makes it so peaceful to relax and enjoy the outside patio with BBQ at the built in charcoal grill. Yard has irrigation system, property all fence with board fencing. A pole barn with 36X40 slab that can store an RV, good spots for your cars it fits about 4 and spot for your boat as well. Good size Utility shed that has electricity. Updates include new pump motor 2021, well pump and tank 2020, roof 2014, Ac conditioner 2013, water heater 2018 front windows 2018 and remaining windows replaced 2021 (lifetime warranty) Exterior paint 2021. Come and see it! Corner Lot, good location, minutes to World Equestrian Center in Ocala FL.
Directions
State Road 40/ Silver Springs Blvd West T/R on Hwy 328, T/R on NW 140th Ave/ Wood ridge Dr. Road continues to your left, straight to property on your left, it is a corner lot.
Location
- Street Address
- 42 Wood Ridge Dr
- County
- Marion County
- Elevation
- 59 feet
Property details
- Zoning
- A1
- MLS Number
- MFRMLS OM678154
- Date Posted
Property taxes
- 2023
- $7,747
Parcels
- 2097-007-015
Legal description
SEC 12 TWP 15 RGE 19 PLAT BOOK N PAGE 001 MEADOW WOOD FARMS UNIT 2 BLK 7 LOT 15
Resources
Detailed attributes
Listing
- Type
- Residential
- Subtype
- Single Family Residence
Structure
- Materials
- Block, Brick, HardiPlank Type
- Roof
- Shingle
- Heating
- Fireplace, Heat Pump
Exterior
- Parking
- Attached Garage, Carport, Garage
- Features
- Irrigation System, Paved, Pool, Sidewalk, Sliding Doors, Storage
Interior
- Room Count
- 8
- Rooms
- Bathroom x 2, Bedroom x 3, Dining Room, Kitchen, Living Room, Office
- Floors
- Vinyl
- Appliances
- Dishwasher, Dryer, Microwave, Range, Refrigerator, Washer
- Features
- Ceiling Fans(s), Eat-In Kitchen, Split Bedroom, Walk-In Closet(s), Window Treatments
Nearby schools
| Name | Level | District | Description |
|---|---|---|---|
| Romeo Elementary School | Elementary | — | — |
| Dunnellon Middle School | Middle | — | — |
| West Port High School | High | — | — |
Listing history
| Date | Event | Price | Change | Source |
|---|---|---|---|---|
| Sept 23, 2024 | New listing | $598,700 | $31,300 -5% | MFRMLS |
| July 25, 2024 | Listing removed | $630,000 | — | — |
| July 5, 2024 | Back on market | $630,000 | — | MFRMLS |
| July 2, 2024 | Under contract | $630,000 | — | MFRMLS |
| May 7, 2024 | New listing | $630,000 | — | MFRMLS |