Residential Land with Home for Sale in Howard, Colorado
42 Holiday Hills Blvd Howard, CO 81233
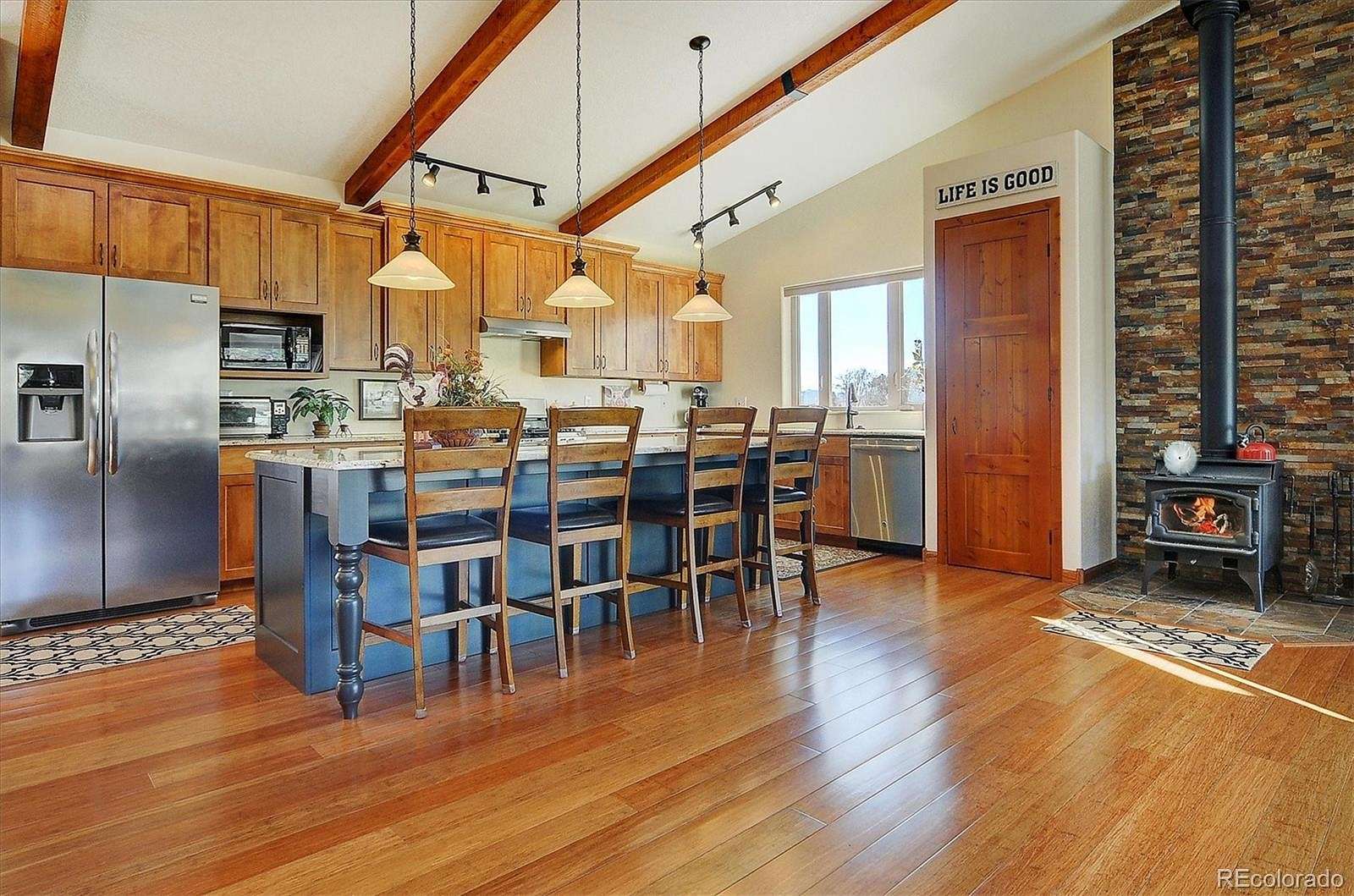
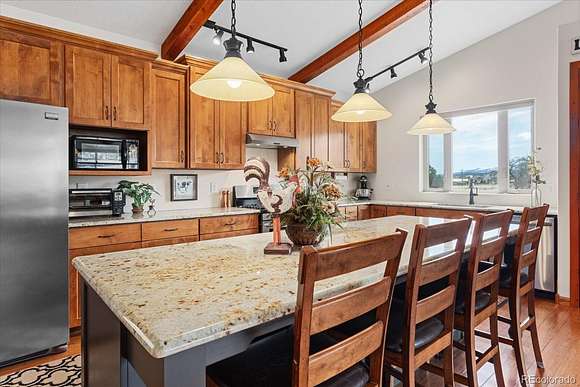
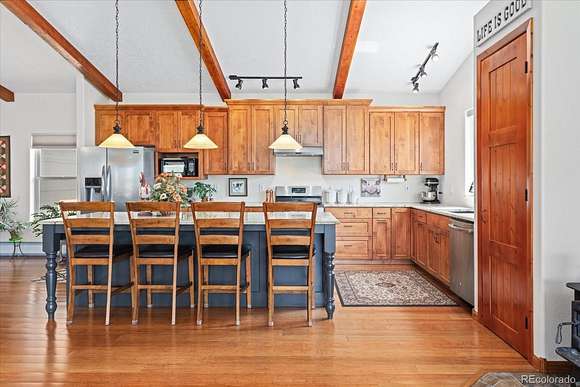
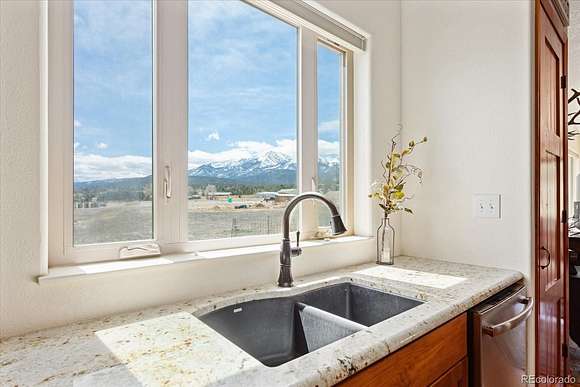
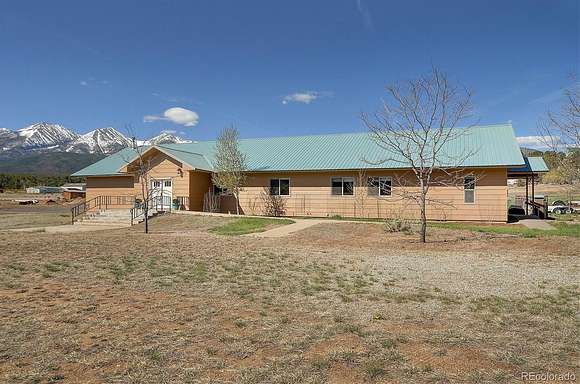
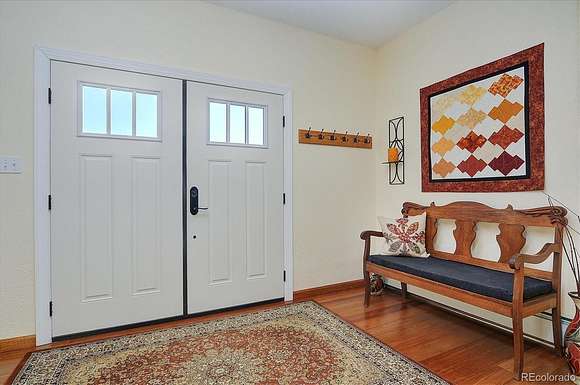
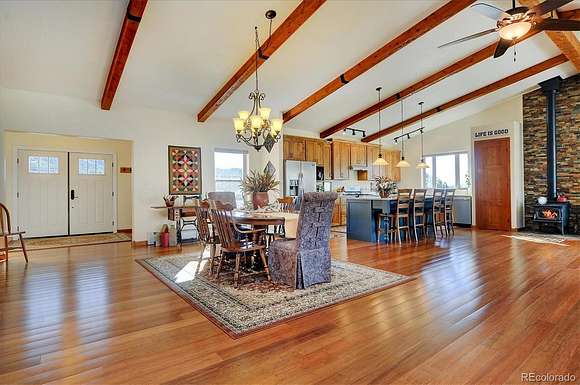












































This renovated church property in beautiful Howard, Colorado features a commercially augmented well and 6.38 acres of land. The home has been diligently renovated and its 3,720 square feet provide plenty of room to enjoy everything the property has to offer. The main living area is open and spacious with high beamed ceilings. The kitchen area features Alder cabinets, granite counters and large appliances and a water softener which services the entire home. The flooring in this kitchen/dining/living grand open area is bamboo and beautifully compliments the space. Five zones of hot water baseboard heat and a Lopi Endeavor wood stove heats everywhere and updated Millgard windows bring views of the Twin Sister peaks and Hayden Pass. There are four bedrooms, one with an ensuite bathroom and all are spacious enough for king size beds. An additional 3/4 bath is located in the hallway with another 1/4 bath in the laundry room (Utility sink & Urinal). There is also a spacious room that can be used for a workshop, studio, or small commercial business as it has a separate entrance and 220 amps. A radon mitigation system is in place to ensure clean air. The outside is just as special as the inside with a total of eight irrigated fruit trees (three apple, two peach, two cherry and one pear), and a nice garden area that is also irrigated. Two exterior sheds, an outside spigot for vehicle washing and two porch awnings make this property a true value for the price! Only 15 minutes to Salida on a county/state maintained road.
Most of the furniture is negotiable and the riding lawnmower is included in the sale.
Location
- Street Address
- 42 Holiday Hills Blvd
- County
- Fremont County
- Elevation
- 6,745 feet
Property details
- Zoning
- AS -Agricultural Suburban
- MLS Number
- CCBR 8039242
- Date Posted
Parcels
- 3809353004002
Resources
Detailed attributes
Listing
- Type
- Residential
- Subtype
- Single Family Residence
Lot
- Views
- Mountain, Valley
Structure
- Style
- Contemporary
- Stories
- 1
- Materials
- Frame, Wood Siding
- Roof
- Metal
- Heating
- Baseboard, Hot Water, Stove
Exterior
- Parking
- Carport, Garage
- Fencing
- Fenced
- Features
- Fence, Garden, Lighting, Private Yard
Interior
- Rooms
- Bathroom x 3, Bedroom x 4
- Floors
- Bamboo, Carpet, Linoleum
- Appliances
- Dishwasher, Dryer, Freezer, Refrigerator, Washer
- Features
- Ceiling Fan(s), Eat-In Kitchen, Entrance Foyer, Granite Counters, High Ceilings, Kitchen Island, No Stairs, Open Floorplan, Pantry, Primary Suite, Radon Mitigation System, Smoke Free, Vaulted Ceiling(s), Walk-In Closet(s)
Nearby schools
| Name | Level | District | Description |
|---|---|---|---|
| Longfellow | Elementary | — | — |
| Salida | Middle | — | — |
| Salida | High | — | — |
Listing history
| Date | Event | Price | Change | Source |
|---|---|---|---|---|
| Oct 27, 2024 | Price drop | $749,900 | $25,000 -3.2% | CCBR |
| June 21, 2024 | Price drop | $774,900 | $24,100 -3% | CCBR |
| June 6, 2024 | Price drop | $799,000 | $25,900 -3.1% | CCBR |
| Apr 29, 2024 | Price drop | $824,900 | $25,000 -2.9% | CCBR |
| Mar 29, 2024 | New listing | $849,900 | — | CCBR |