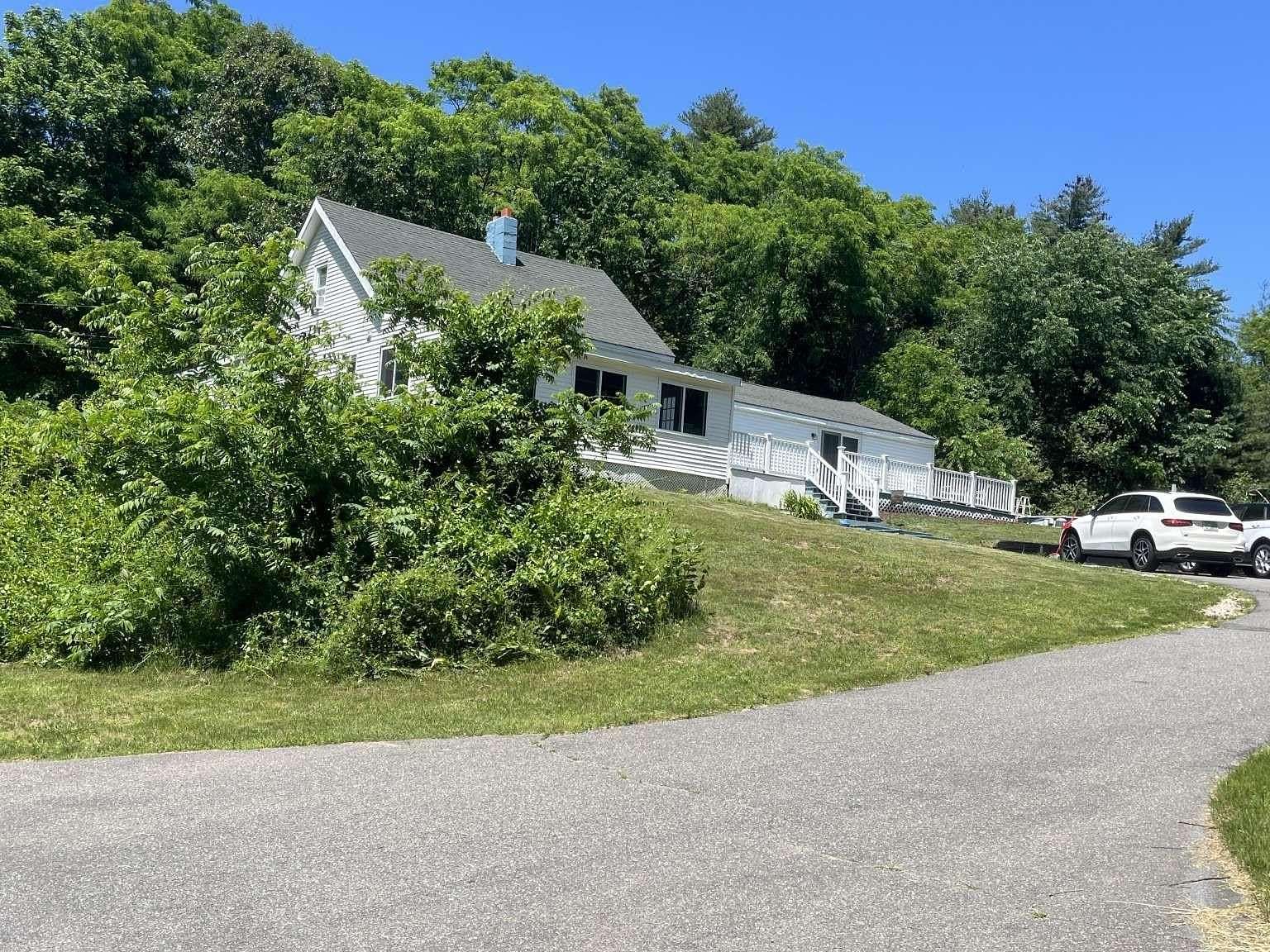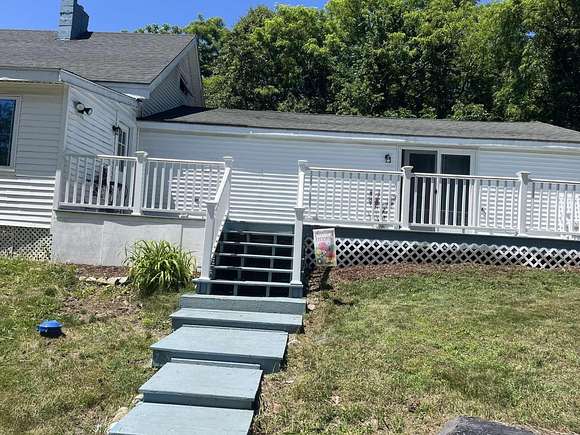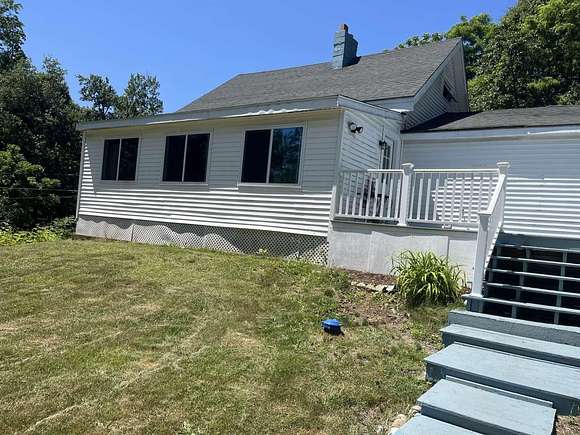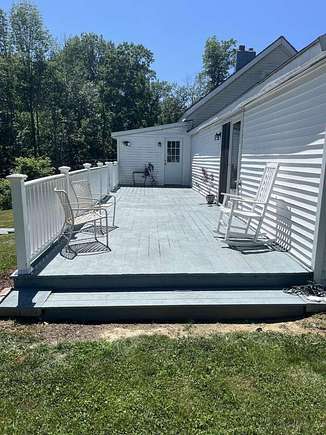Residential Land with Home for Sale in Plaistow, New Hampshire
42 Harriman Rd Plaistow, NH 03865








































Come see a wonderful and expansive home boasting 9 acres, 2 sundecks, a pool, and even a barn. The house starts with a huge, shared driveway with 5 spots. Then there is an approximately 30x15 front sun deck to enjoy. Come in and make the four-season heated porch or expansive living room your familiar perch. You can also pick one of the 5 bedrooms to enjoy. The first-floor master bedroom has a walk-in closet and new windows. There are two other smaller first floor bedrooms off the great room, complete with their own sliding glass door access. All black and stainless appliances are in the kitchen which also has its own walk-in pantry and chest freezer. The pantry has an exit to a partially fenced back yard for relaxing privacy. There is also a separate dining room with French doors. Upstairs are two more bedrooms with updated floors and new paint. The basement has room for storage or your creative ideas. The back yard has a large level lot, a 15-foot diameter above ground pool with a newer patio, as well an approximately 50x25 Aluminum barn. The lot boasts approximately an acre mowed with grass and 8 acres of woods. There are many deer, rabbits, flowers, and trees to walk with on your own nature path. Suitable housing contingency applies.
Directions
Harriman Road is off of Main Street and Newton Road aka Route 108 then left on Forrest Street. Wayz sometimes says it is Squirrel Run Road. Harriman is the next road after Squirrel Run. From Main Street turn onto Pollard Rd, bear right onto Harriman Rd.
Location
- Street Address
- 42 Harriman Rd
- County
- Rockingham County
- Elevation
- 167 feet
Property details
- Zoning
- LDR
- MLS Number
- NNEREN 5002499
- Date Posted
Property taxes
- 2022
- $6,230
Parcels
- 08176-60005000000
Detailed attributes
Listing
- Type
- Residential
- Subtype
- Single Family Residence
Structure
- Stories
- 3
- Roof
- Asphalt, Shingle
- Heating
- Baseboard
Exterior
- Parking
- Driveway
- Features
- Barn, Deck, Patio, Porch, Storm Windows
Interior
- Room Count
- 12
- Rooms
- Basement, Bathroom x 2, Bedroom x 5
- Floors
- Carpet, Hardwood
- Appliances
- Dishwasher, Electric Range, Freezer, Range, Refrigerator, Washer
- Features
- 1st Floor Laundry, Ceiling Fan, Co Detector, Dining Area, Indoor Storage, Primary BR W/ Ba, Smoke Detector, Walk-In Closet, Walk-In Pantry, Walkup Attic
Listing history
| Date | Event | Price | Change | Source |
|---|---|---|---|---|
| Sept 8, 2024 | Price increase | $749,000 | $29,100 4% | NNEREN |
| Aug 8, 2024 | Price increase | $719,900 | $24,900 3.6% | NNEREN |
| July 25, 2024 | Price drop | $695,000 | $4,995 -0.7% | NNEREN |
| June 26, 2024 | New listing | $699,995 | — | NNEREN |