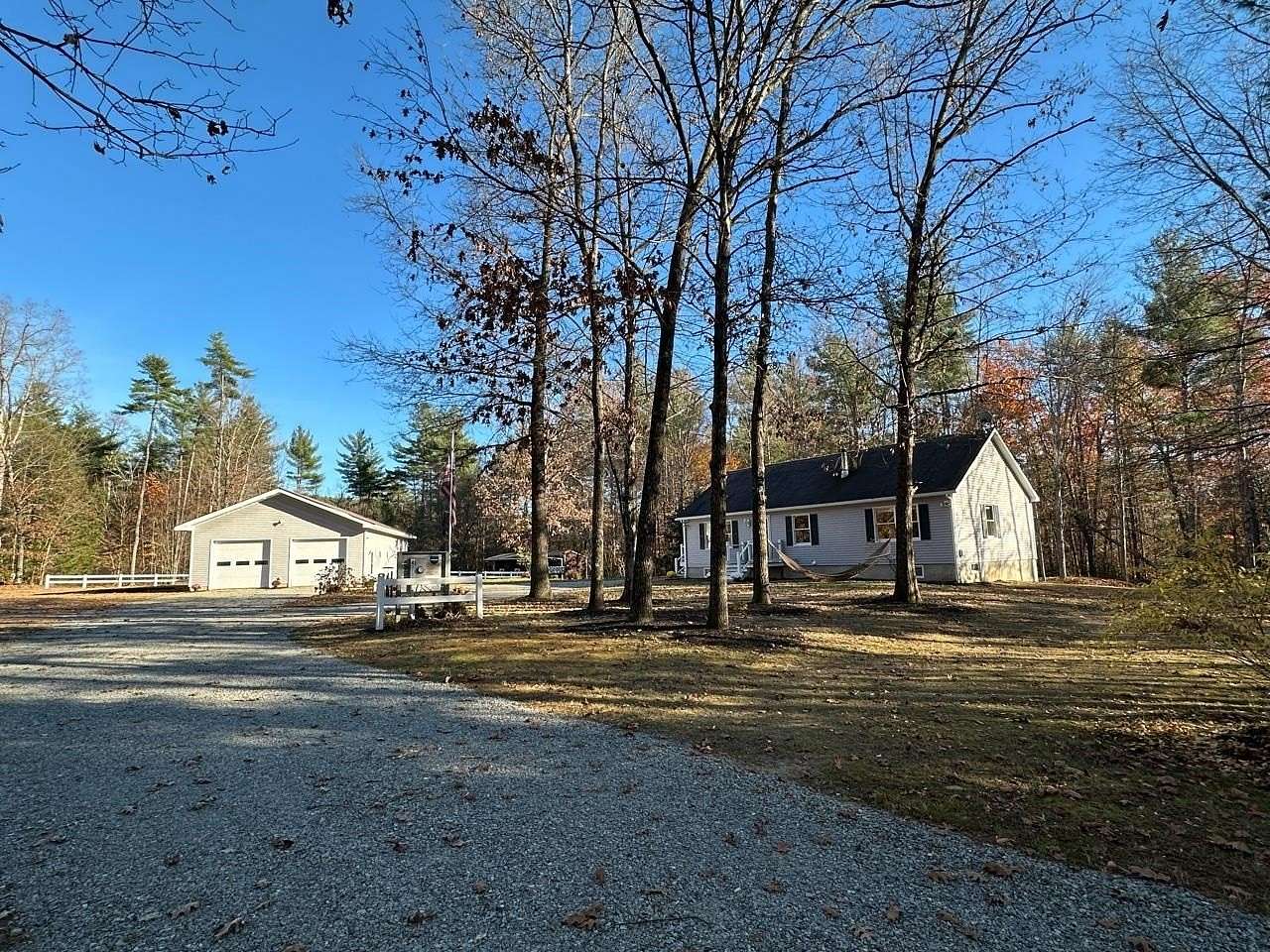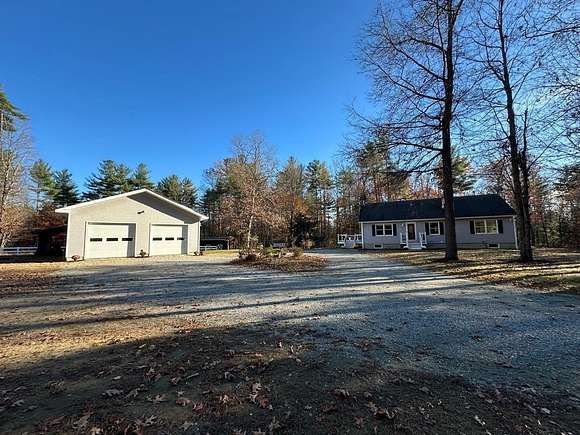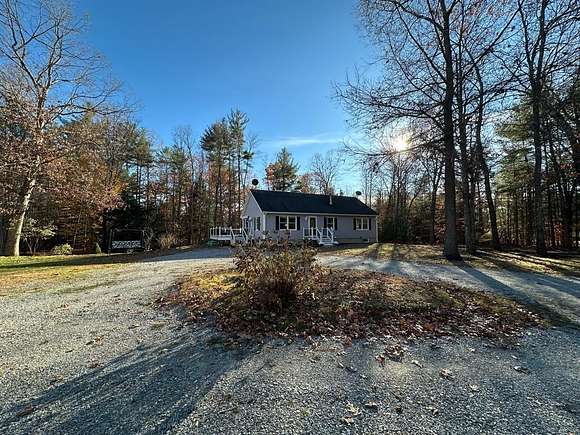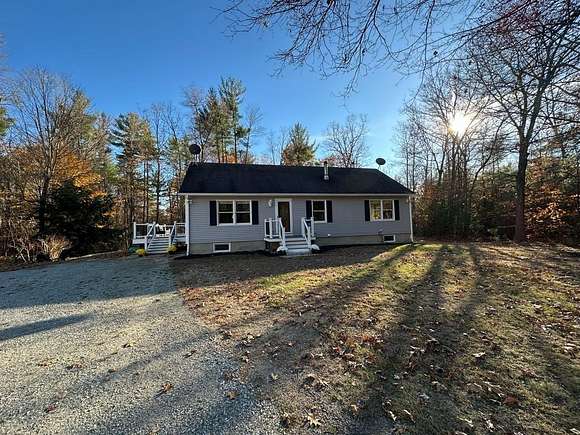Residential Land with Home for Sale in Hinsdale, New Hampshire
42 Eden Trl Hinsdale, NH 03451






































Located at the end of the road, this is truly a unique and multi-functional property for those looking for horse space, ample garage space and perhaps a mini-farm. In addition to the well maintained home is the 54' x 30' garage featuring 11 foot tall ceilings, three 9 foot tall doors, radiant heat, half bathroom and of course hot and cold water. There's also a 4 stall 48' x 10' shed row barn previously used for horses that has power, water and rubber mats already in place. The main house features open living with recent updates including quartz countertops, stainless steel appliances, Trex decks on both the front and side/rear, radiant heat to keep your feet warm during the colder months, 3 foot wide doorways and open living for those looking for easy moving around or to age in place. The walkout lower level could be additional living space with full sized daylight windows, new French doors and space available for another bathroom. There's a wood furnace in the lower level in addition to the regular heating boiler so you'll have heating options according to your preference. This is a unique property with a lot to offer between the lovely home, spacious garage, horse barn, open and level land and trails out back that can take you to Pisgah State Park while providing privacy for a quiet, end of day destination!
Directions
GPS is accurate. NO DRIVE BYS ... property located at the end of a dead end road, drive by's not possible, please respect owner's privacy.
Location
- Street Address
- 42 Eden Trl
- County
- Cheshire County
- Elevation
- 397 feet
Property details
- Zoning
- R
- MLS Number
- NNEREN 5021693
- Date Posted
Property taxes
- 2024
- $7,181
Detailed attributes
Listing
- Type
- Residential
- Subtype
- Single Family Residence
Structure
- Stories
- 1
- Roof
- Shingle
- Heating
- Radiant, Stove
Exterior
- Parking Spots
- 6
- Parking
- Garage
- Features
- Barn, Deck, Garden Space, Outbuilding, Stable(s), Storage
Interior
- Room Count
- 5
- Rooms
- Basement, Bathroom, Bedroom x 3, Dining Room, Kitchen, Laundry, Living Room
- Floors
- Carpet, Tile, Vinyl
- Appliances
- Dishwasher, Dryer, Refrigerator, Washer
- Features
- 1st Floor Laundry, Kitchen/Dining, Stove-Wood
Listing history
| Date | Event | Price | Change | Source |
|---|---|---|---|---|
| Jan 30, 2025 | Under contract | $475,000 | — | NNEREN |
| Dec 10, 2024 | Price drop | $475,000 | $24,000 -4.8% | NNEREN |
| Nov 9, 2024 | New listing | $499,000 | — | NNEREN |