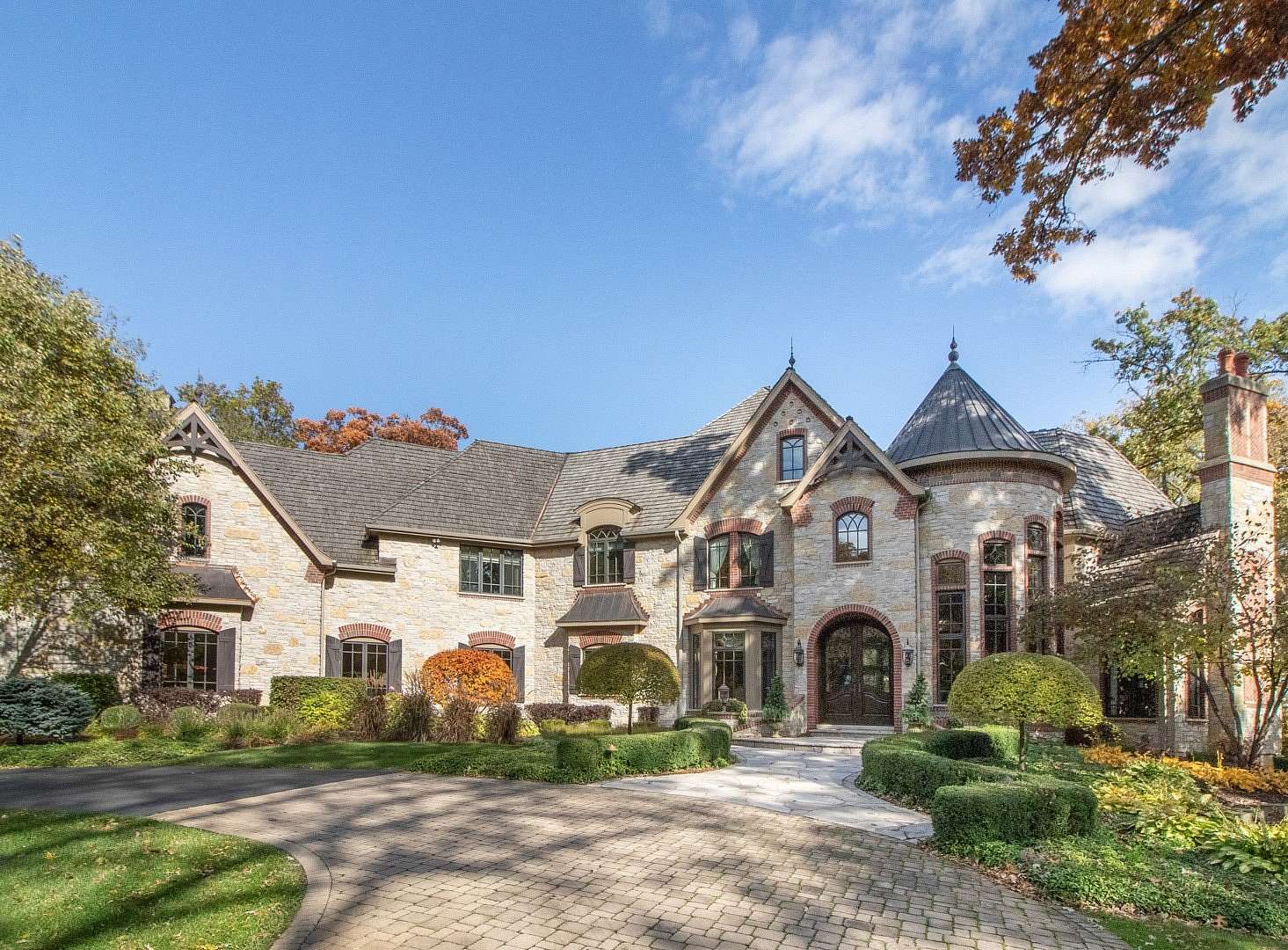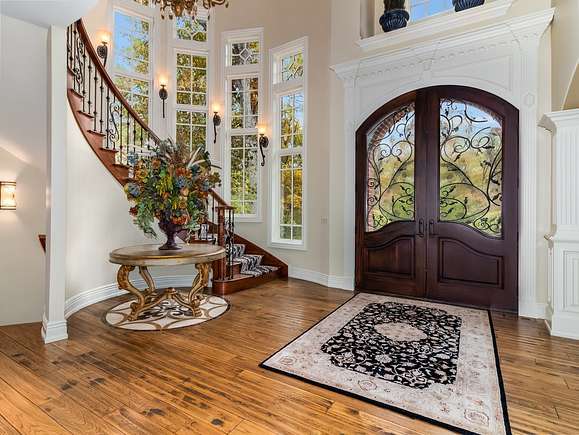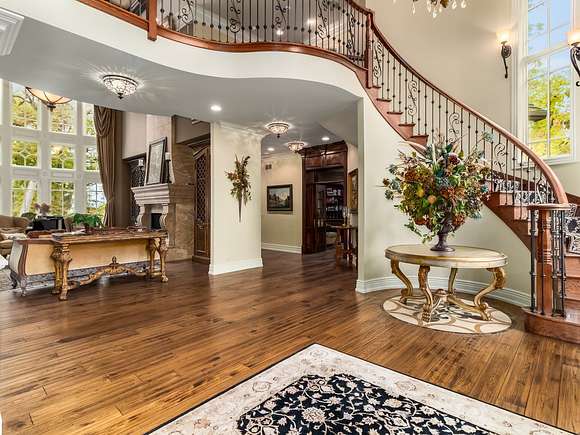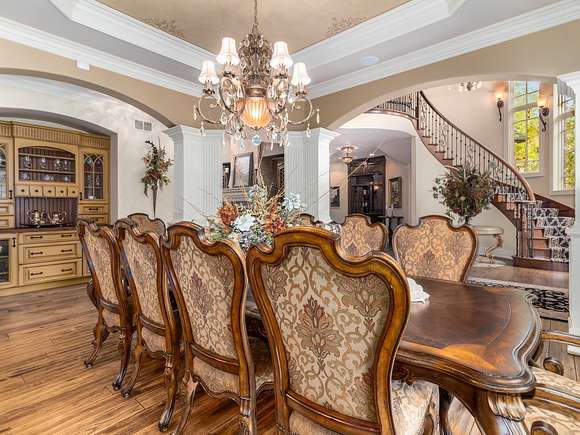Residential Land with Home for Sale in Campton Hills, Illinois
41W150 Campton Hills Rd Campton Hills, IL 60119







































Stunning gated estate on 4.68 acres in St. Charles District #303 schools. Enjoy the ultimate in privacy: tranquil setting with 100+ year old oaks & lush landscaping. SeBern built custom residence with 10,000 sq. ft. on 3 levels (all served by elevator). Elaborate millwork, custom built-ins & distinct design and details throughout. The Grand Foyer features an elegant curved staircase & "wagon wheel" beamed ceiling detail. Open layout with a bright, open design: multiple rooms with 2-Story & volume ceilings. Gourmet Kitchen with extended island that offers a Breakfast Bar & seating for 10. The Family Room centers on the stone floor-to-ceiling fireplace & has floating beam details. Rich paneling in the Office/Library with fireplace & built-in bookshelves. 5 spacious bedrooms (all ensuite) including a 1st floor guest suite. Additional entertaining space in the 10' walkout lower level: Bar/Lounge, Media Room, extended Fitness Center (could be repurposed to an additional Guest Suite, or other purpose). Endless outdoor entertaining options: Kidney shaped Gunite Pool (reconditioned in 2018), raised deck, patio, walking trails through the acreage. The property perimeter is fully fenced. Too much to list! 57+ page eBrochure with multimedia content & floor plans. * Some furnishings available for sale *
Directions
Campton Hills Road - west of LaFox Road to home.
Location
- Street Address
- 41W150 Campton Hills Rd
- County
- Kane County
- Community
- Campton Hills / St. Charles
- School District
- 303
- Elevation
- 863 feet
Property details
- MLS Number
- MRED 12192041
- Date Posted
Property taxes
- 2023
- $55,246
Parcels
- 0827426017
Detailed attributes
Listing
- Type
- Residential
- Subtype
- Single Family Residence
Structure
- Style
- English
- Stories
- 2
- Materials
- Brick, Stone
- Cooling
- Zoned A/C
- Heating
- Forced Air, Zoned
Exterior
- Parking Spots
- 5
- Parking
- Garage
- Features
- Deck, In Ground Pool, Patio
Interior
- Room Count
- 15
- Rooms
- Bathroom x 5, Bedroom x 5, Den, Exercise Room, Great Room, Media Room
- Floors
- Carpet, Hardwood
Nearby schools
| Name | Level | District | Description |
|---|---|---|---|
| Wasco Elementary School | Elementary | 303 | — |
| Thompson Middle School | Middle | 303 | — |
| ST Charles North High School | High | 303 | — |
Listing history
| Date | Event | Price | Change | Source |
|---|---|---|---|---|
| Oct 24, 2024 | New listing | $2,995,000 | — | MRED |
