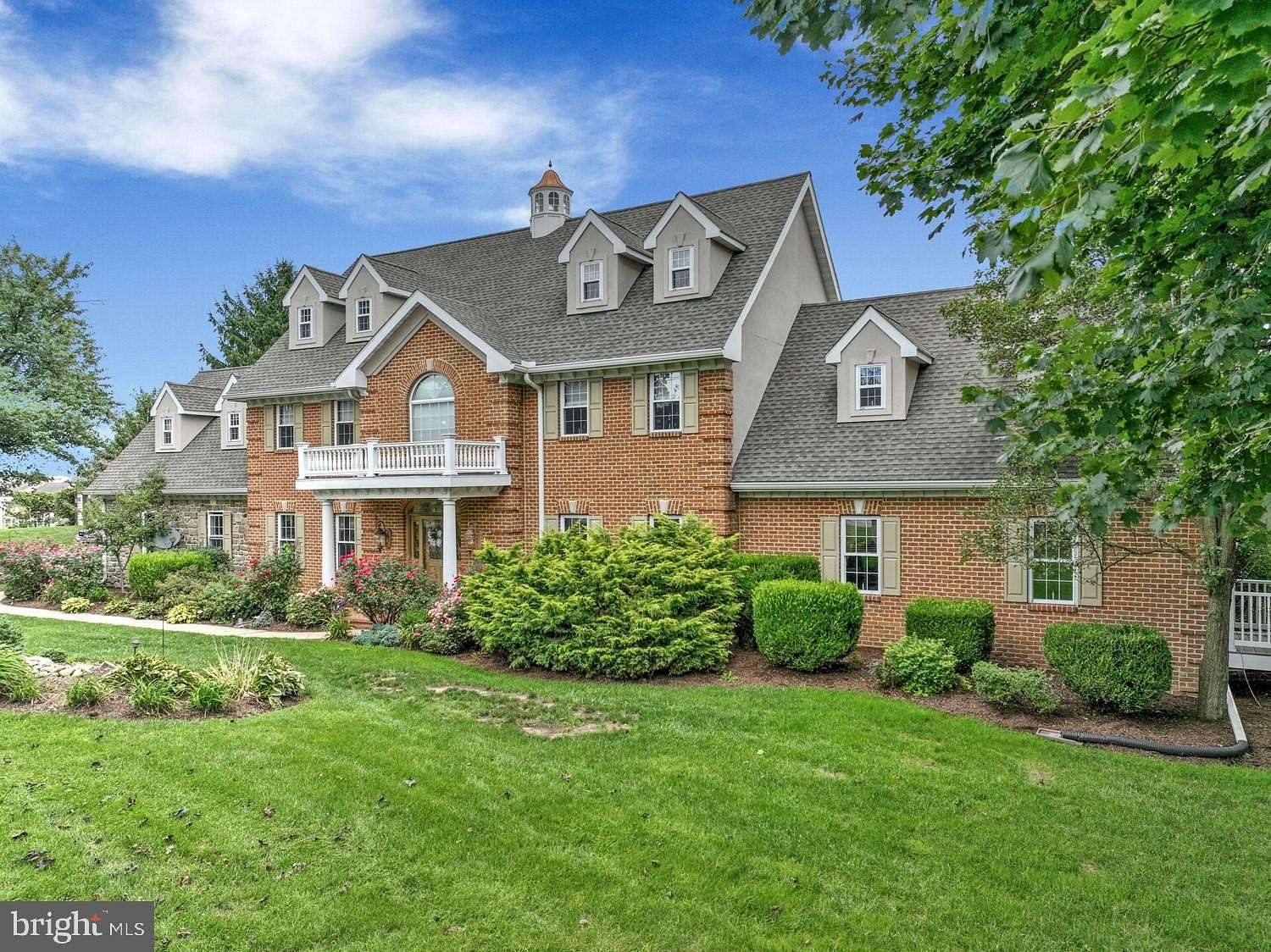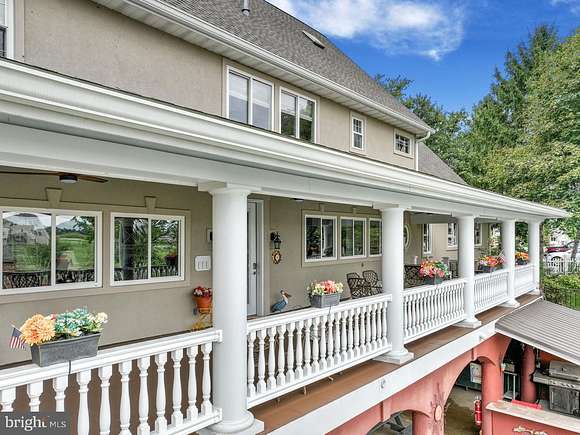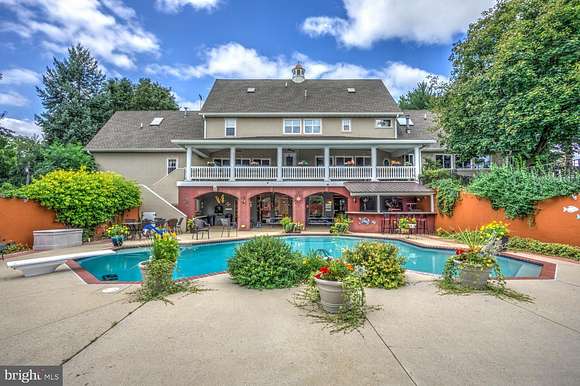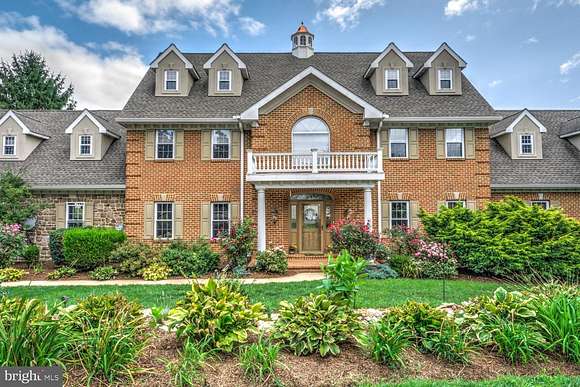Residential Land with Home for Sale in Marietta, Pennsylvania
419 Coffee Goss Rd Marietta, PA 17547
























































































































Exceptional 2 1/2 story, 8164 square-foot home in Donegal schools, boasting 6 bedrooms, 4 bathrooms, and two powder rooms. Step into the meticulously renovated kitchen, featuring a stunning 13-foot island with exquisite granite imported from India, ample cabinet space, 2 sinks and views overlooking the expansive 48' x 13' covered porch, inviting swimming pool, and expansive concrete patio. 1st floor laundry, large walk in pantry. Formal Dinning Room, family room with fireplace, den and an additional 1st floor space as office or an additional 1st floor bedroom. Second floor offers 4 bedrooms with a Primary bedroom owners dream of, with study area fireplace and large custom walk in closets. 2 additional bedrooms and bath on the 3rd floor. The full daylight walkout basement offers a second kitchen, large eating area, and game room, perfect for entertaining large groups of family, friends, or business associates, or even possibly for use as a bed-and-breakfast. Enjoy the pond view with a fountain while relaxing in this picturesque setting. The property also includes an attached two-car garage, a detached three-car garage, and a one-car below-grade garage, grape arbors, garden area, greenhouse, and equipment shed. Additionally, there is a second house on the property being used for housing for a caretaker/gardener, built in 1858 with 1440 sq. ft., three bedrooms, and one and a half bathrooms. A must see 3.1 acre property. Contact us today for your personal tour.
Location
- Street Address
- 419 Coffee Goss Rd
- County
- Lancaster County
- Community
- East Donegal
- School District
- Donegal
- Elevation
- 344 feet
Property details
- MLS Number
- TREND PALA2055992
- Date Posted
Property taxes
- Recent
- $13,770
Detailed attributes
Listing
- Type
- Residential
- Subtype
- Single Family Residence
Lot
- Views
- Water
Structure
- Style
- Colonial
- Materials
- Brick
- Cooling
- Central A/C
- Heating
- Fireplace, Forced Air
Exterior
- Parking Spots
- 6
- Parking
- Driveway
- Features
- Pool
Interior
- Rooms
- Basement, Bathroom x 5, Bedroom x 5
- Appliances
- Dishwasher, Gas Range, Ice Maker, Microwave, Range, Refrigerator, Washer
- Features
- 2nd Kitchen, Bar, Breakfast Area, Built-ins, Carpet, Combination Kitchen/Dining, Crown Moldings, Eat-in Kitchen, Formal/Separate Dining Room, Island Kitchen, Primary Bath(s), Recessed Lighting, Wood Floors
Listing history
| Date | Event | Price | Change | Source |
|---|---|---|---|---|
| Aug 24, 2024 | New listing | $1,650,000 | — | TREND |