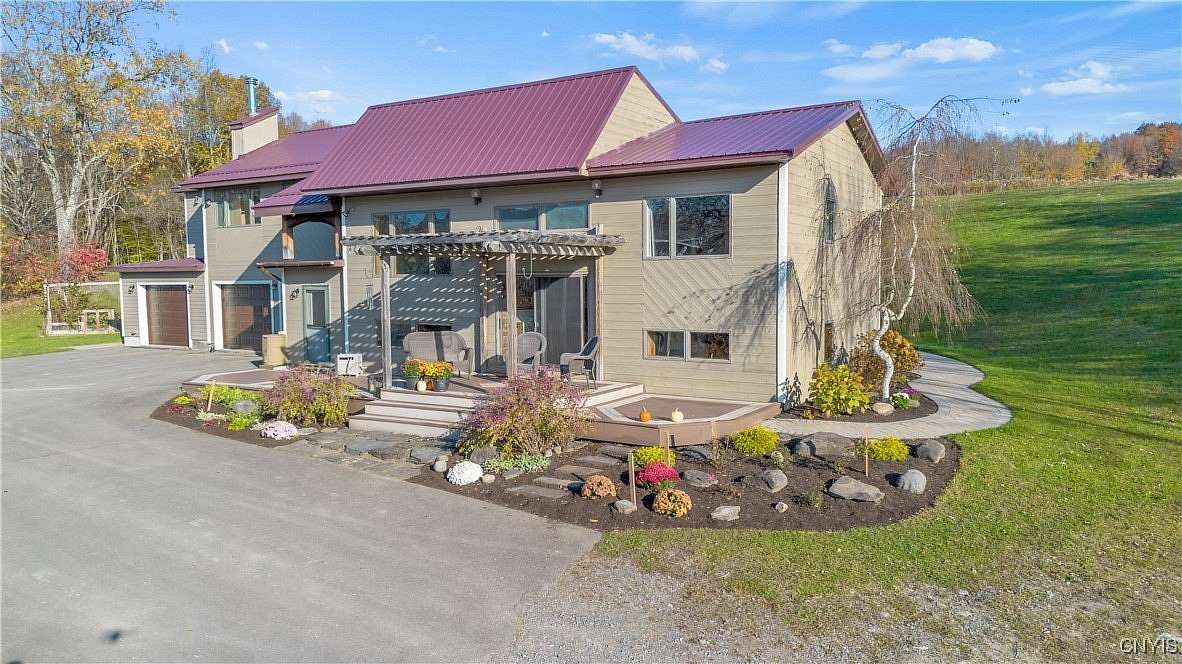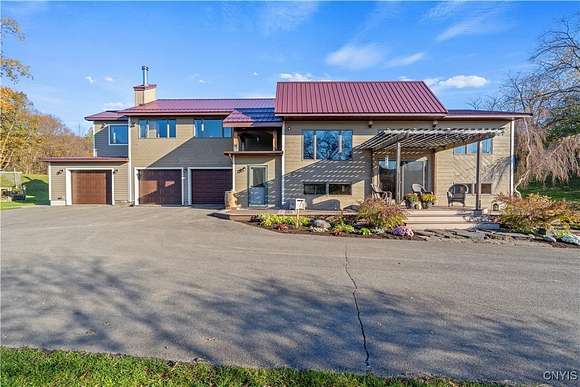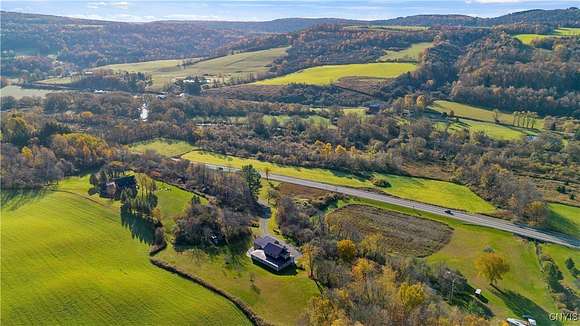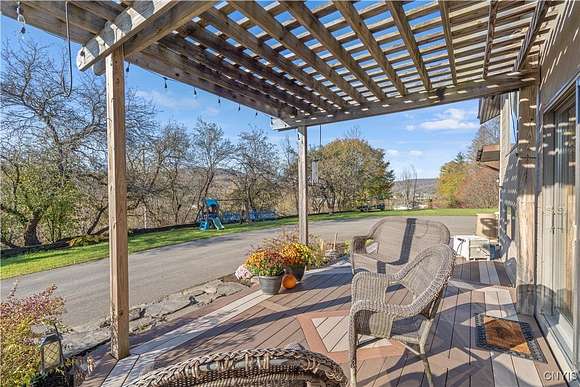Residential Land with Home for Sale in Truxton, New York
4173 State Route 13 Truxton, NY 13158












































Welcome to this stunning 4-5 bedroom, 3 full bath home located in the Hamlet of Truxton. Nestled on almost 5 sprawling acres with endless outdoor activities, and 3575 sq. ft. living space on 3 floors. This property offers a perfect blend of space, comfort, and recreational opportunities, making it an ideal retreat for families and nature enthusiasts alike. This home offers plenty of room for everyone to enjoy, entertain or just relax. The heart of the home features a huge recreation room alongside 2 inviting living areas, perfect for both entertaining and family gatherings. You will love the newly refinished hardwood floors through out the kitchen level, adding a touch of elegance to this inviting space. Outdoor living is a dream with a large deck and a beautiful patio, perfect for enjoying the warm evenings and weekend barbecues. Additionally the property boasts a 3+ car garage with space for a workshop, ensuring ample room for your vehicles and equipment. This property is located in the Homer School district and near the Truxton Charter School. Located Just 15 minutes from Cortland and 35 minutes from Syracuse and close to many outdoor activities such as Morgan Hill State Forest For hiking, biking and nature walks. Also just a short drive to Labrador Ski Resort to hit the slopes. This exceptional property combines the tranquility of rural living with convenient access to nearby cities and adventures, there are also many small businesses in the area. Don't miss the chance to make this your dream home. This would also make for a wonderful Airbnb if you are looking for a great business.
Location
- Street Address
- 4173 State Route 13
- County
- Cortland County
- Community
- Truxton
- School District
- Homer
- Elevation
- 1,211 feet
Property details
- MLS Number
- BNAR S1572616
- Date Posted
Property taxes
- Recent
- $8,340
Parcels
- 114400-040-000-0008-007-000-0000
Resources
Detailed attributes
Listing
- Type
- Residential
- Subtype
- Single Family Residence
Structure
- Style
- Split Level
- Stories
- 3
- Materials
- Cedar, Fiber Cement
- Roof
- Metal
- Heating
- Baseboard, Fireplace
Exterior
- Parking
- Garage
- Features
- Deck, Gravel Driveway, Patio, Private Yard
Interior
- Room Count
- 12
- Rooms
- Bathroom x 3, Bedroom x 5
- Floors
- Hardwood, Laminate, Tile
- Appliances
- Cooktop, Dishwasher, Dryer, Microwave, Oven, Range, Refrigerator, Washer
- Features
- Bath in Primary Bedroom, Bedroom On Main Level, Breakfast Bar, Cathedral Ceilings, Ceiling Fans, Den, Entrance Foyer, Great Room, Natural Woodwork, Pantry, Programmable Thermostat, Separate Formal Dining Room, Separate Formal Living Room, Sliding Glass Doors, Solid Surface Counters, Wet Bar, Window Treatments, Workshop
Listing history
| Date | Event | Price | Change | Source |
|---|---|---|---|---|
| Nov 27, 2024 | Under contract | $425,000 | — | BNAR |
| Nov 6, 2024 | Price drop | $425,000 | $15,000 -3.4% | BNAR |
| Oct 20, 2024 | New listing | $440,000 | — | BNAR |