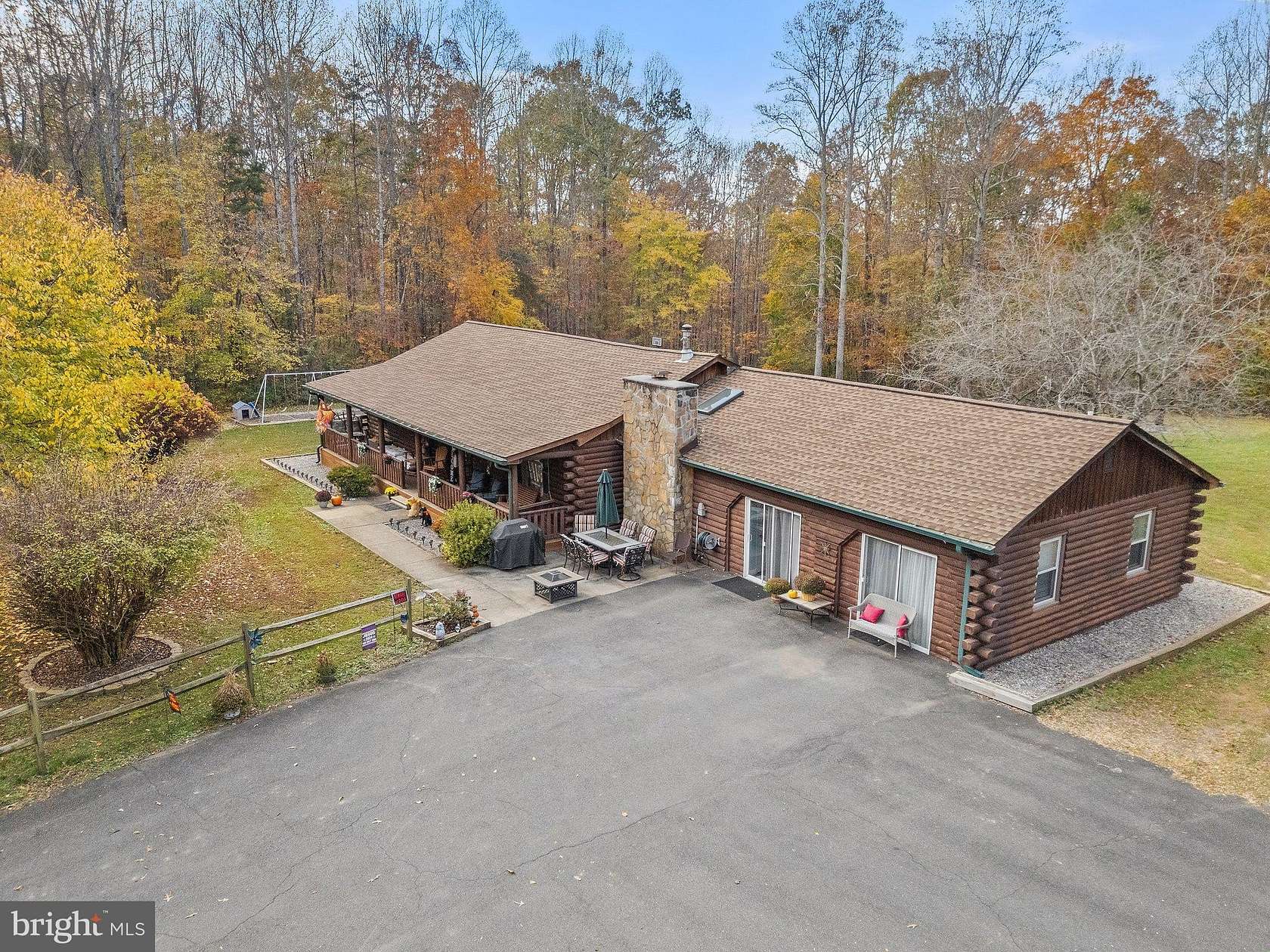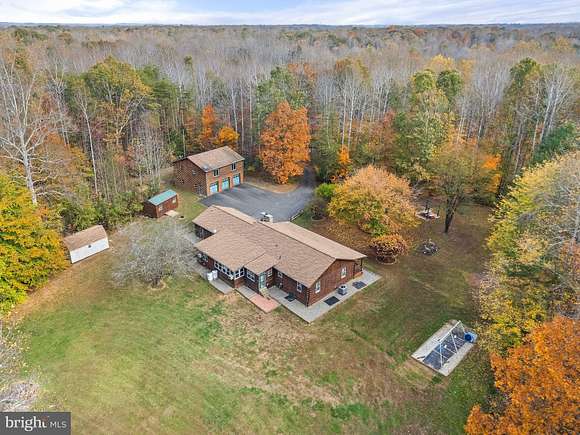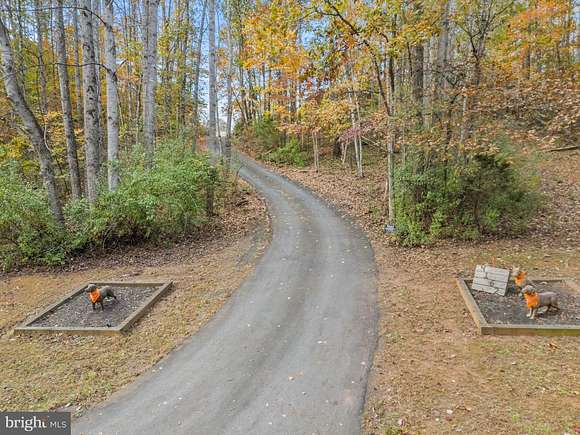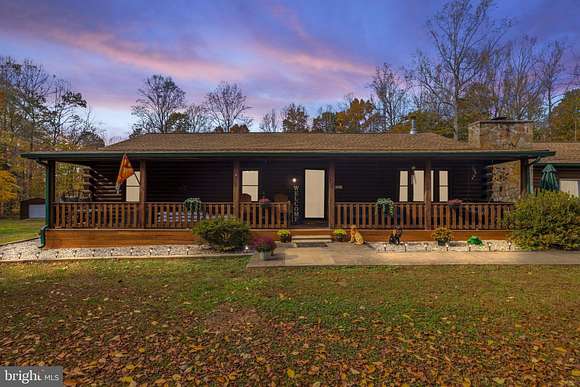Land with Home for Sale in Jeffersonton, Virginia
4162 Pinewood Ln Jeffersonton, VA 22724






































































































Welcome to your own private haven on 10 stunning acres in Northern Culpeper County! This one-owner log home combines rustic charm with modern amenities, all on a single level for seamless living. The main home offers 4 spacious bedrooms and 3 full baths, enhanced by a new, beautifully upgraded kitchen featuring high-end finishes and a massive butler's pantry, perfect for entertaining and culinary adventures. Recent updates also include nice hickory floors, a brand-new HVAC system, ensuring year-round comfort, while energy-efficient windows, just 10 years old, allow natural light to fill the space.
This estate is designed for multi-generational living, with an attached garage converted into a comfortable in-law suite. This suite includes about 450 sq. ft. offering its own bedroom, bath, kitchenette, and living area, creating a private, self-contained retreat within the property.
Outside, a 3-car detached garage provides ample room for storage or hobbies, and even more flexibility with a two-bedroom apartment above. This light-filled apartment boasts a fully upgraded kitchen with breakfast barm crown molding, and a modern bath--perfect for extended family, guests, or as a rental option.
Embrace the tranquility and spaciousness of this beautiful estate and make it your forever home--where comfort, privacy, and luxury meet. Three Large Sheds convey as well.
Location
- Street Address
- 4162 Pinewood Ln
- County
- Culpeper County
- Community
- Deerfield
- School District
- Culpeper County Public Schools
- Elevation
- 466 feet
Property details
- MLS Number
- TREND VACU2009032
- Date Posted
Property taxes
- Recent
- $2,673
Expenses
- Home Owner Assessments Fee
- $400 annually
Parcels
- 7B 2 20
Resources
Detailed attributes
Listing
- Type
- Residential
- Subtype
- Single Family Residence
- Franchise
- RE/MAX International
Structure
- Style
- Rambler
- Materials
- Log
- Cooling
- Central A/C
- Heating
- Fireplace, Heat Pump
Exterior
- Parking Spots
- 11
- Parking
- Driveway, Paved or Surfaced
- Features
- Main Level Entry
Interior
- Rooms
- Bathroom x 4, Bedroom x 5
- Appliances
- Dishwasher, Electric Range, Freezer, Ice Maker, Microwave, Range, Refrigerator, Washer
- Features
- Attic, Breakfast Area, Butlers Pantry, Carpet, Ceiling Fan(s), Combination Dining/Living, Combination Kitchen/Dining, Combination Kitchen/Living, Country Kitchen, Crown Moldings, Dining Area, Entry Level Bedroom, Exposed Beams, Family Room Off Kitchen, Gourmet Kitchen, Island Kitchen, Kitchenette, Open Floor Plan, Pantry, Pellet Stove, Primary Bath(s), Stall Shower Bathroom, Tub Shower Bathroom, Upgraded Countertops, Walk-In Shower Bathroom, Water Treat System, Wood Floors
Property utilities
| Category | Type | Status | Description |
|---|---|---|---|
| Water | Public | On-site | — |
Listing history
| Date | Event | Price | Change | Source |
|---|---|---|---|---|
| Nov 1, 2024 | New listing | $875,000 | — | TREND |