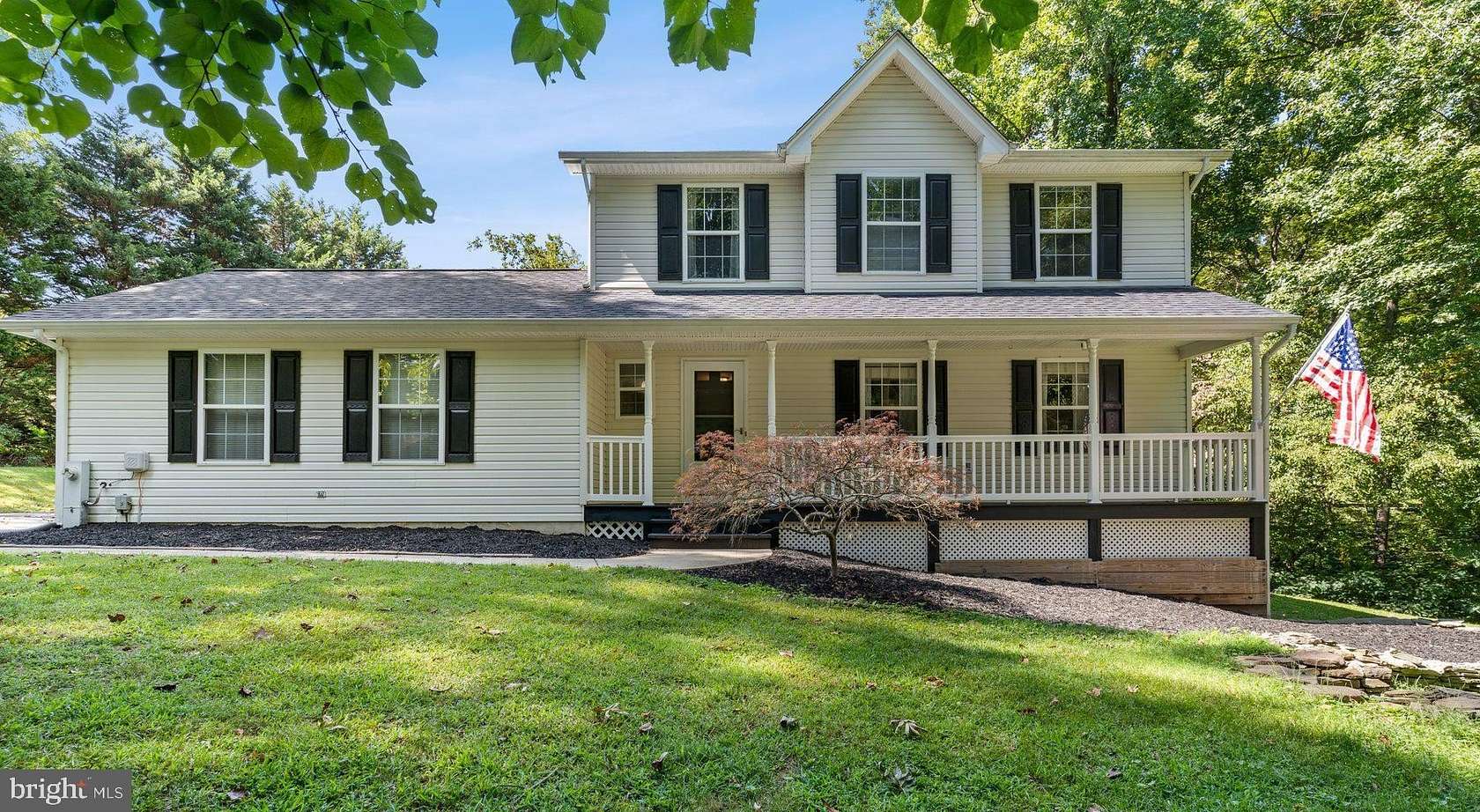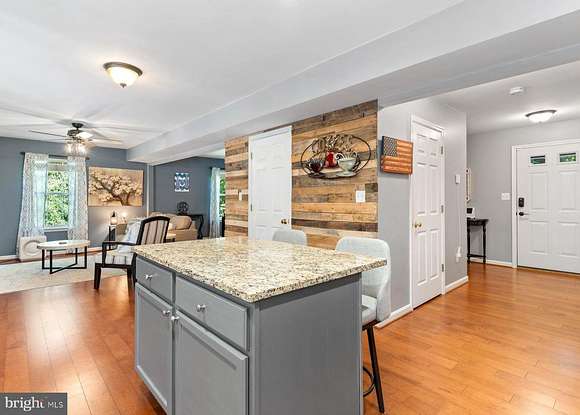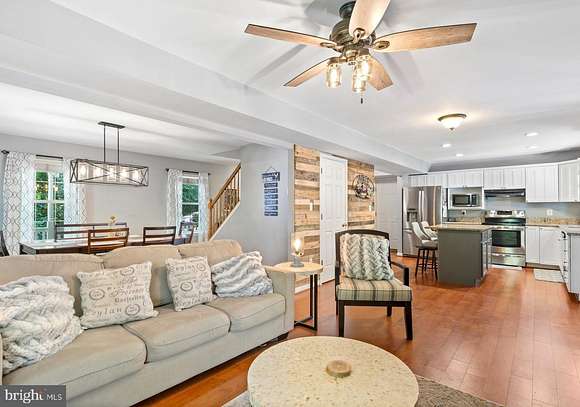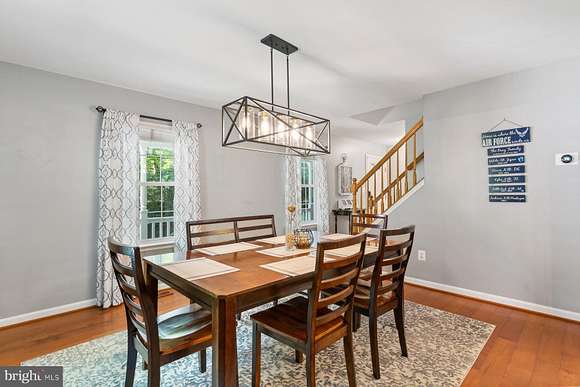Residential Land with Home for Sale in Chesapeake Beach, Maryland
4150 Willows Rd Chesapeake Beach, MD 20732




































Motivated Sellers Discover this stunning Colonial home nestled on a private lot within the serene Willows Beach Colony. The main level boasts an open, airy design, featuring a seamless transition from the kitchen to a spacious screened-in back porch--ideal for entertaining with views of the surrounding greenery. Inside, the open floor plan flows effortlessly and the kitchen itself is a chef's dream, showcasing granite countertops, stainless steel appliances, and island seating. Upstairs, the primary bedroom includes two closets and an on-suite bathroom with a roomy walk-in shower. Across the hall, the second and third bedrooms offer lovely views of the home's tranquil surroundings. The finished walk out basement features a spacious recreation room, large storage closet and a full bathroom. Adjacent to this space is a versatile office/bonus room, also with ample storage perfect for your home gym or home office. Outside, enjoy the rear deck overlooking a spacious field, perfect for various outdoor activities. The attached two-car garage has plenty of room for tools, vehicles, or even a home gym, plus a rear access door to the backyard. As a resident of the Willows, you'll have exclusive access to the private beach on the Chesapeake Bay, just a short golf cart ride away. Spend your days relaxing on the beach, paddle boarding, or shoreline fishing. In this home, every day feels like a vacation!
Location
- Street Address
- 4150 Willows Rd
- County
- Calvert County
- Community
- The Willows
- School District
- Calvert County Public Schools
- Elevation
- 121 feet
Property details
- MLS Number
- TREND MDCA2017408
- Date Posted
Property taxes
- Recent
- $5,313
Parcels
- 0502048604
Detailed attributes
Listing
- Type
- Residential
- Subtype
- Single Family Residence
- Franchise
- Century 21 Real Estate
Structure
- Style
- Colonial
- Materials
- Vinyl Siding
- Cooling
- Ceiling Fan(s), Central A/C
- Heating
- Heat Pump
Exterior
- Parking Spots
- 14
- Parking
- Driveway
Interior
- Rooms
- Basement, Bathroom x 4, Bedroom x 3
- Appliances
- Dishwasher, Dryer, Refrigerator, Washer
- Features
- Attic, Breakfast Area, Carpet, Ceiling Fan(s), Combination Kitchen/Dining, Combination Kitchen/Living, Dining Area, Eat-In Kitchen, Family Room Off Kitchen, Formal/Separate Dining Room, Gourmet Kitchen, Island Kitchen, Laundry Chute, Pantry, Primary Bath(s), Recessed Lighting, Stall Shower Bathroom, Table Space Kitchen, Traditional Floor Plan, Tub Shower Bathroom, Upgraded Countertops, Walk-In Closet(s), Window Treatments, Wood Floors
Nearby schools
| Name | Level | District | Description |
|---|---|---|---|
| Plum Point | Elementary | Calvert County Public Schools | — |
| Plum Point | Middle | Calvert County Public Schools | — |
| Huntingtown | High | Calvert County Public Schools | — |
Listing history
| Date | Event | Price | Change | Source |
|---|---|---|---|---|
| Oct 17, 2024 | Under contract | $574,700 | — | TREND |
| Sept 24, 2024 | Price drop | $574,700 | $24,000 -4% | TREND |
| Sept 14, 2024 | New listing | $598,700 | — | TREND |