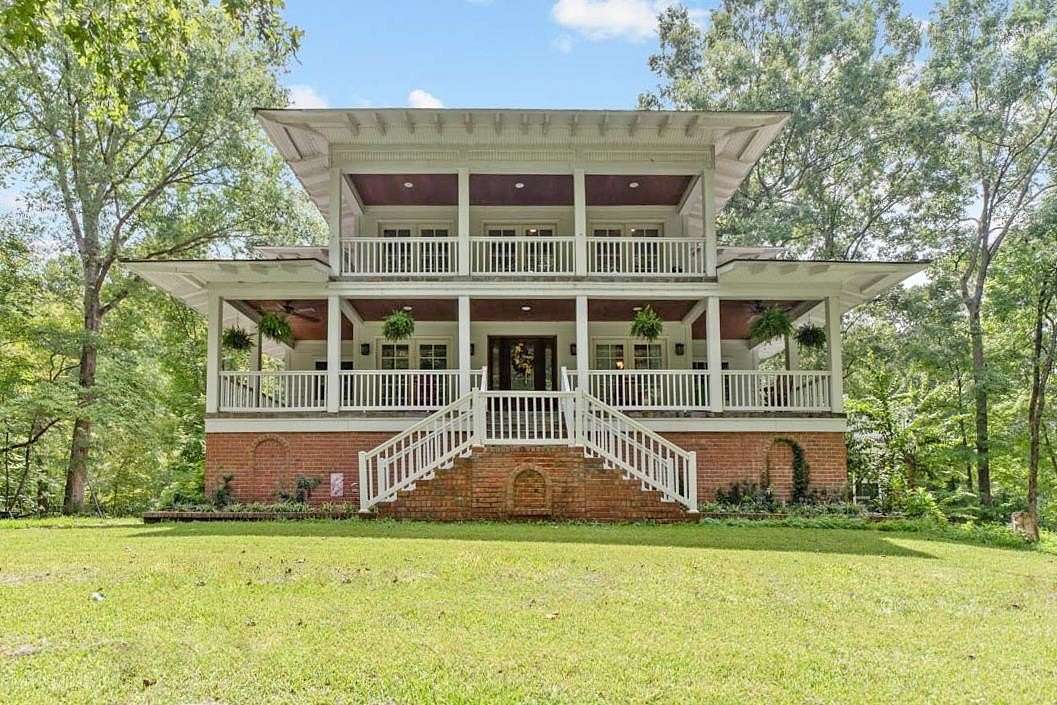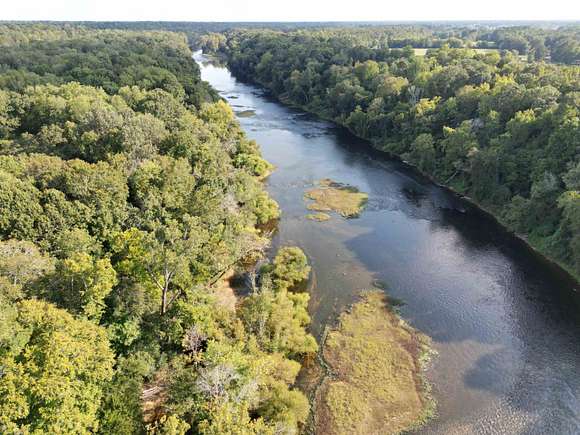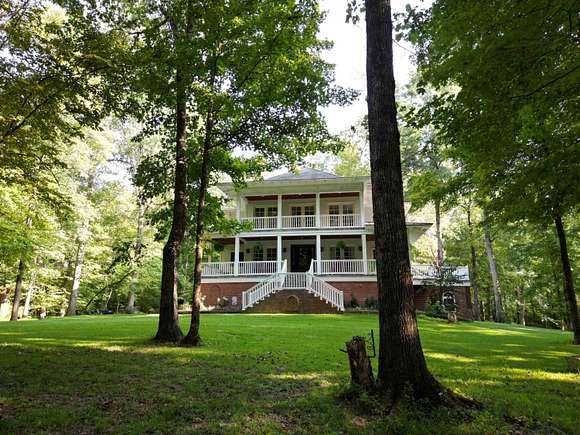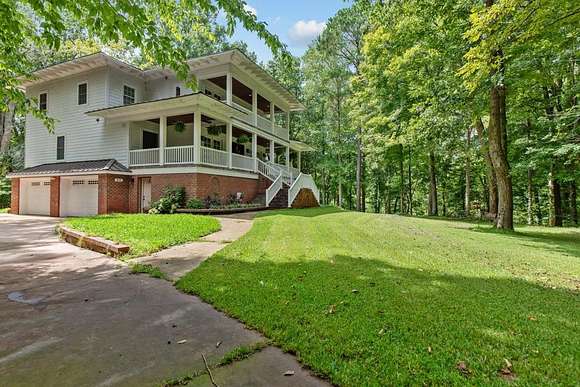Land with Home for Sale in Dunn, North Carolina
415 River Bluff Dr Dunn, NC 28334























































BEAUTIFUL CHARLESTON STYLE HOME RIGHT ON THE CAPE FEAR RIVER! Come enjoy 10 acres of peace & quiet at this secluded waterfront 3,334 sq ft 4 bedroom/4 bathroom home located on a private road. Large kitchen has solid cherry cabinets, gas range, gas water heater, built-in microwave and oven, refrigerator, breakfast bar and eating area w/a view. On the 1st floor is master suite, dining room, office, living room and 1/2 bath. Solid cherry hardwood floors. Upstairs are 3 bedrooms and 2 full baths, laundry room and a huge great room w/beautiful view of the property which opens to its own porch. Enjoy the outdoors where you can see and hear the river from the wrap around porch, deck, and patio w/Indian slate floors and ceiling fans. There is an add'l 2,117 sq ft basement w/a 2 car garage and plenty of storage. In basement, there is a partially finished apartment w/room for kitchen and bath. Read a book while sitting on the wooden deck overlooking the beautiful river. House has new roof. Over 5 acres of pasture. Make this a mini-farm w/horses. Secluded but still near both I-95/I-40 and a golf course just minutes away. Don't pass up this jewel!
Location
- Street Address
- 415 River Bluff Dr
- County
- Harnett County
- Community
- Olde Ferry Crossing
- Elevation
- 98 feet
Property details
- MLS Number
- DMLS 10063445
- Date Posted
Property taxes
- 2024
- $3,061
Parcels
- 060596 0258
- 060596 0258 27
Legal description
LT#3 SCOTT THOMAS 4.302AC MAP#2006-624, 5.72AC NVTHOMES LLC MAP#2020-169
Detailed attributes
Listing
- Type
- Residential
- Subtype
- Single Family Residence
- Franchise
- RE/MAX International
Lot
- Views
- River
- Features
- River Front, Waterfront
Structure
- Stories
- 2
- Materials
- Fiber Cement
- Roof
- Asphalt
- Heating
- Heat Pump
Exterior
- Parking Spots
- 4
- Parking
- Driveway, Garage, Underground/Basement
- Features
- Covered, Deck, Hardwood Trees, Landscaped, Level, Pasture, Patio, Porch, Private, Secluded, Side Porch, Views, Wooded, Wrap Around
Interior
- Room Count
- 9
- Rooms
- Bathroom x 4, Bedroom x 4, Dining Room, Great Room, Kitchen, Laundry, Living Room, Office
- Floors
- Carpet, Hardwood, Tile
- Appliances
- Cooktop, Dishwasher, Gas Cooktop, Microwave, Range, Refrigerator, Washer
- Features
- Bathtub/Shower Combination, Dining L, Double Vanity, Entrance Foyer, Granite Counters, High Ceilings, Pantry, Primary Downstairs, Smooth Ceilings, Soaking Tub, Walk-In Closet(s), Walk-In Shower, Water Closet
Property utilities
| Category | Type | Status | Description |
|---|---|---|---|
| Water | Public | On-site | — |
Nearby schools
| Name | Level | District | Description |
|---|---|---|---|
| Harnett - Erwin | Elementary | — | — |
| Harnett - Coats - Erwin | Middle | — | — |
| Harnett - Triton | High | — | — |
Listing history
| Date | Event | Price | Change | Source |
|---|---|---|---|---|
| Jan 11, 2025 | Under contract | $849,000 | — | DMLS |
| Dec 13, 2024 | New listing | $849,000 | — | DMLS |