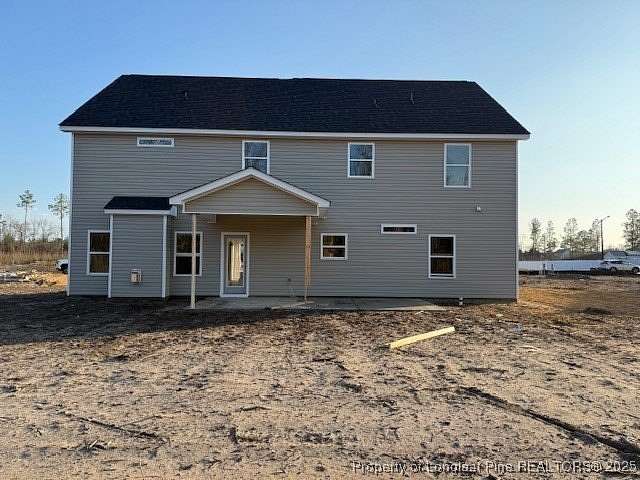Land with Home for Sale in Fayetteville, North Carolina
4139 Mabon Ct Fayetteville, NC 28312

UNDER CONSTRUCTION! TARGET COMPLETION MARCH 31, 2025!
Builder contribution of up to $15,000 to use towards closing costs with lender partner, Jet Home Loans! Choose 2 Blinds, Refrigerator, or washer and dryer! Incentives are from December 6 through December 24.
The Southport home plan by Dream Finders Homes is located in the Williford Cove community! The floor plan boasts 5 bedrooms and 3 bathrooms. There is ample space and storage for everyone's needs. The beautiful covered porch welcomes you into the open foyer flanked by the study and formal dining room. At the rear of the home, the living area includes a kitchen with great counter space, and storage opportunities, a grand family room, and a guest suite. Upstairs you'll find 3 additional bedrooms, the laundry room, recreation room, and the owner's suite, complete with spa-like bathroom and walk-in closet.
Directions
From Exit 55 turn on to Murphy Road, turn on 2nd exit from roundabout, turn left on to Leighton Lane From Eastover Exit (301 N) turn left on to Dunn Road, turn right on to Baywood Road, turn left onto Leighton Lane
Location
- Street Address
- 4139 Mabon Ct
- County
- Cumberland County
- Community
- Williford Cove
- Elevation
- 210 feet
Property details
- MLS Number
- FAR 732401
- Date Posted
Expenses
- Home Owner Assessments Fee
- $250 annually
Parcels
- 0478234841
Legal description
Williford Cove LO:29 PL:0150-0069
Detailed attributes
Listing
- Type
- Residential
- Subtype
- Single Family Residence
- Franchise
- Coldwell Banker Real Estate
Structure
- Materials
- Frame, Stone, Stone Veneer, Vinyl Siding
- Heating
- Fireplace
Exterior
- Parking
- Garage
- Features
- Culdesac
Interior
- Room Count
- 11
- Rooms
- Bathroom x 3, Bedroom x 5
- Floors
- Carpet, Laminate, Tile
- Appliances
- Dishwasher, Microwave, Range, Washer
- Features
- Ceiling Fans, Coffered Ceilings, Double Vanity, Eat in Kitchen, Entrance Foyer, Great Room, Kitchen Island, Open Concept, Open Floorplan, Pantry, Quartz Counters, Separate Formal Dining Room, Walk in Closets, Walk in Shower, Window Treatments
Nearby schools
| Name | Level | District | Description |
|---|---|---|---|
| Mac Williams Middle School | Middle | — | — |
| Cape Fear Senior High | High | — | — |
Listing history
| Date | Event | Price | Change | Source |
|---|---|---|---|---|
| Dec 20, 2024 | Under contract | $476,100 | — | FAR |
| Sept 23, 2024 | New listing | $476,100 | — | FAR |