Residential Land with Home for Sale in Fort Worth, Texas
4132 Edgehill Rd Fort Worth, TX 76116
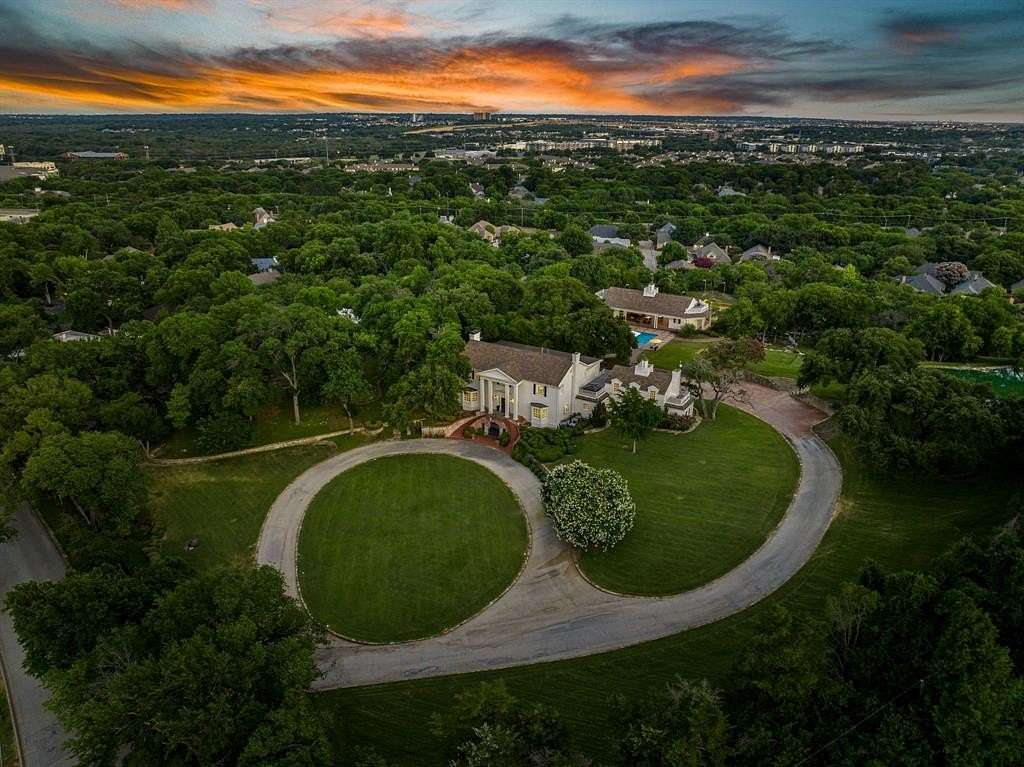
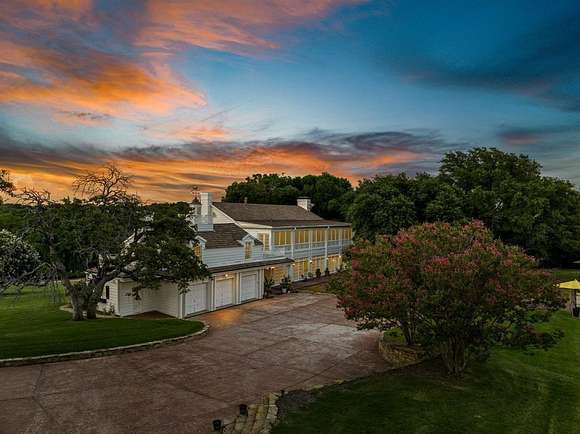
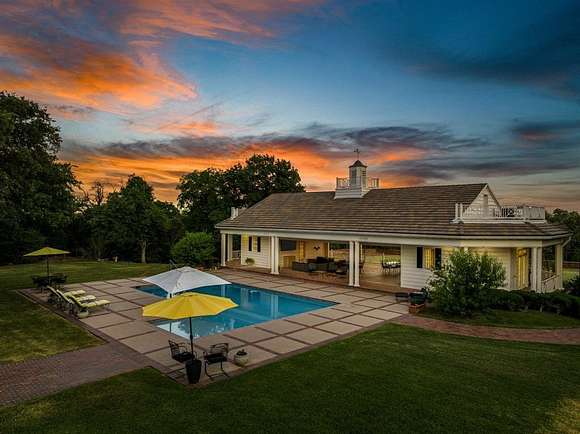
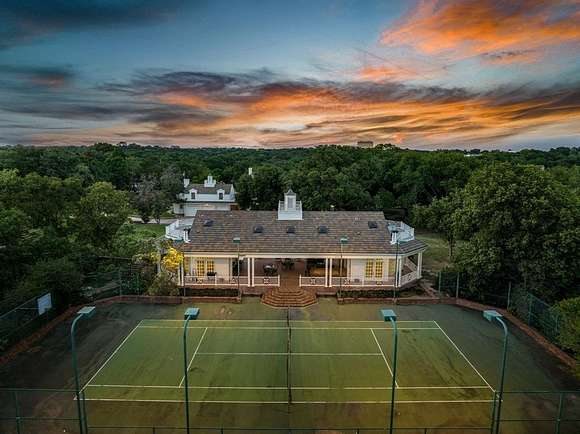


































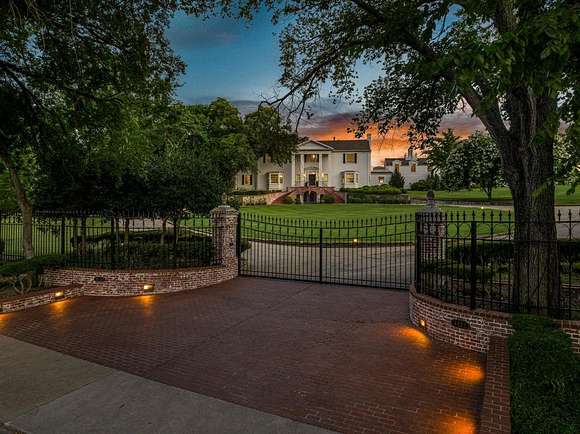
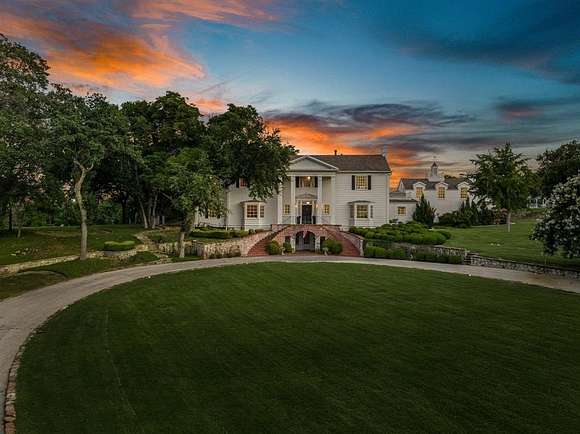

Step into luxury at 4132 Edgehill Road, where elegance meets exclusivity on a sprawling 6.337-acre Colonial Mansion Estate. Overlooking the picturesque Ridglea Golf Course 5th fairway, this gated retreat offers unparalleled privacy and prestige. The main house spans 7,254 square feet with an additional 721 square feet of finished basement space, boasting 5 bedrooms, 4 full bathrooms, and 2 half bathrooms, complemented by a spacious 3-car garage. Ideal for hosting extravagant parties, its functional floor plan integrates grand living areas, formal dining spaces, a recreation room with a bar and a chef's kitchen, setting the stage for unforgettable gatherings. Exterior amenities abound, including a serene private pond with a charming gazebo, a tennis court above an approximately 7,000 square foot masonry constructed multi-use space, parking and storage facilities, and a luxurious pool and pool house complete with a covered patio and additional living quarters. A dedicated workshop adds practicality to this estate's opulence. Located in close proximity to the area's finest shopping, dining, and entertainment, 4132 Edgehill Road offers not just a home, but a lifestyle of refined luxury and convenience.
Location
- Street Address
- 4132 Edgehill Rd
- County
- Tarrant County
- Community
- Ridge Acres Sub
- Elevation
- 666 feet
Property details
- MLS Number
- NTREIS 20764200
- Date Posted
Parcels
- 06350860
Legal description
RIDGE ACRES SUBDIVISION LOT C
Resources
Detailed attributes
Listing
- Type
- Residential
- Subtype
- Single Family Residence
Structure
- Style
- Colonial
- Stories
- 2
- Roof
- Composition, Metal
- Cooling
- Ceiling Fan(s), Zoned A/C
- Heating
- Central Furnace, Fireplace, Zoned
Exterior
- Parking
- Driveway, Garage, Oversized
- Fencing
- Fenced
- Features
- Balcony, Covered Patio/Porch, Fence, Garden(s), Lighting, Patio, Porch, Private Entrance, Private Yard, Sport Court, Storage, Tennis Court(s)
Interior
- Rooms
- Basement, Bathroom x 5, Bedroom x 5
- Floors
- Brick, Carpet, Ceramic Tile, Hardwood, Tile
- Appliances
- Built-In Refrigerator, Convection Oven, Cooktop, Dishwasher, Double Oven, Electric Cooktop, Garbage Disposer, Refrigerator, Trash Compactor, Washer
- Features
- Accessible Elevator Installed, Built-In Features, Chandelier, Decorative Lighting, Double Vanity, Dumbwaiter, Eat-In Kitchen, Elevator, Granite Counters, High Speed Internet Available, In-Law Suite Floorplan, Multiple Staircases, Pantry, Walk-In Closet(s), Wet Bar
Nearby schools
| Name | Level | District | Description |
|---|---|---|---|
| Ridgleahil | Elementary | — | — |
Listing history
| Date | Event | Price | Change | Source |
|---|---|---|---|---|
| Dec 1, 2024 | New listing | $11,995,000 | — | NTREIS |