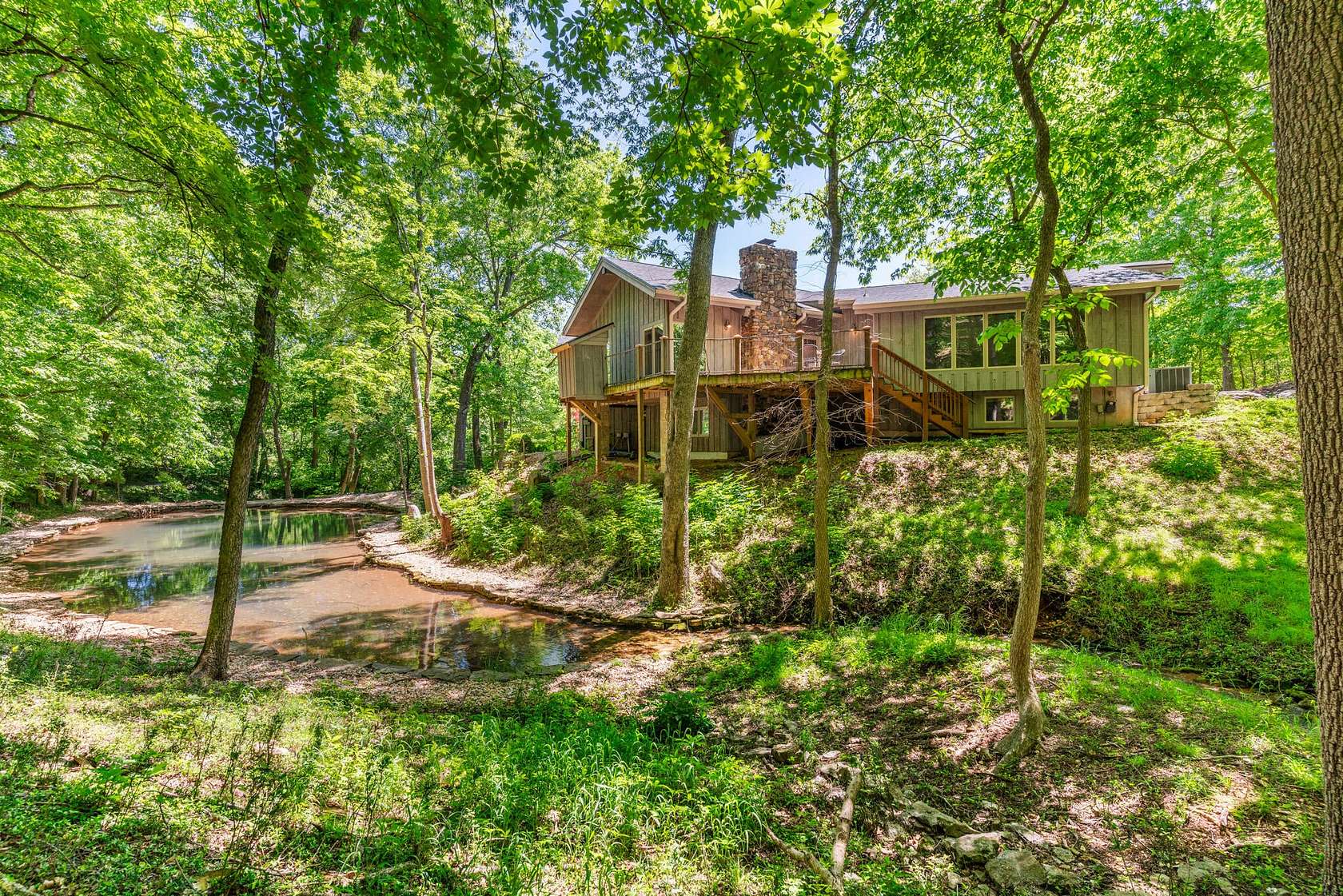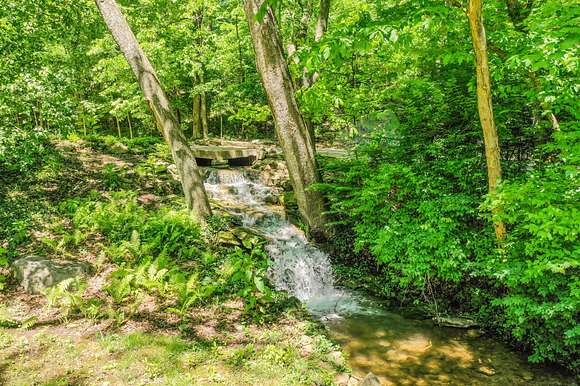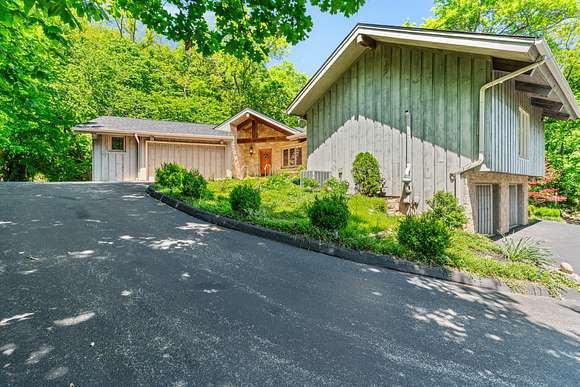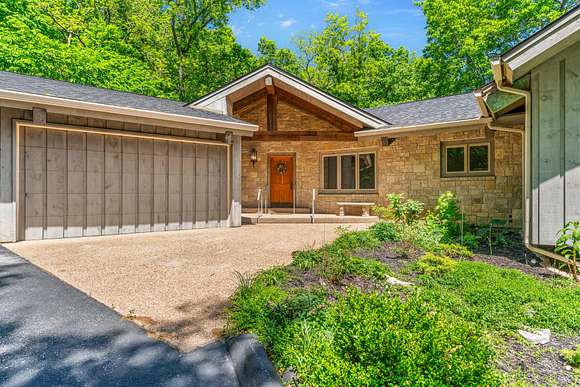Improved Mixed-Use Land for Sale in Springfield, Missouri
4109 E Farm Road 144 Springfield, MO 65809


















































































This is your dream home!This magnificent home is located on over 2.5 acres in the coveted Jones Springs area. Enjoy the natural beauty of the Ozarks in your private outdoor oasis, complete with springs, waterfall, cave and a private lake all in your backyard. This spacious four bedroom stone and frame home offers an open floor plan with soaring, vaulted ceilings with antique wood beams, two stone fireplaces and wide plank hardwood floors. Enjoy the wildlife views from the many windows in this amazing home. Large open, newly remodeled kitchen with center island, formal dining room, great room and separate family room all on the main floor. The enormous primary suite is complete with many closets and bathroom, with heated floors. The basement level offers additional bedrooms, recreation room with wet bar plus, separate entrance ideal for office or guest quarters. Additional features include 4 car garage, outdoor patios and decks, 4 HVAC units, partial sprinkler system and outdoor uplighting to enhance the setting. You won't want to miss viewing this property on 2.6 acres (M/L) in the Glendale School District.
Directions
E. on Sunshine from 65 Hwy. N. on Eastgate. E. on Catalpa. Catalpa will turn into FR 144 to home on left.
Location
- Street Address
- 4109 E Farm Road 144
- County
- Greene County
- Elevation
- 1,237 feet
Property details
- MLS Number
- GSBOR 60268418
- Date Posted
Property taxes
- 2023
- $8,094
Parcels
- 88-12-27-100-042
Legal description
M/L E1/2 Se1/4 Ne1/4 27/29/21 Lying N Rock Bridge Rd (Ex E 4 42 Ft) & (Ex Rd)27/29/21
Detailed attributes
Listing
- Type
- Residential
- Subtype
- Single Family Residence
Lot
- Views
- Lake, Panorama
- Features
- Creek Not in List
Structure
- Style
- New Traditional
- Materials
- Frame, Stone
- Cooling
- Ceiling Fan(s), Zoned A/C
- Heating
- Fireplace, Forced Air, Zoned
Exterior
- Parking
- Driveway, Garage, Underground/Basement
- Features
- Rain Gutters, Water Access
Interior
- Rooms
- Basement, Bathroom x 5, Bedroom x 4, Family Room, Great Room, Living Room
- Floors
- Carpet, Hardwood, Tile
- Appliances
- Cooktop, Dishwasher, Garbage Disposer, Gas Cooktop, Instant Hot Water, Refrigerator, Softener Water, Washer
- Features
- Alarm System, Concrete Counters, High Ceilings, Jetted Tub, Smoke Detector(s), Tile Counters, Vaulted Ceiling(s), W/D Hookup, Walk-In Closet(s), Walk-In Shower, Wet Bar
Nearby schools
| Name | Level | District | Description |
|---|---|---|---|
| SGF-Hickory Hills | Elementary | — | — |
| SGF-Hickory Hills | Middle | — | — |
| SGF-Glendale | High | — | — |
Listing history
| Date | Event | Price | Change | Source |
|---|---|---|---|---|
| May 15, 2024 | New listing | $1,375,000 | — | GSBOR |