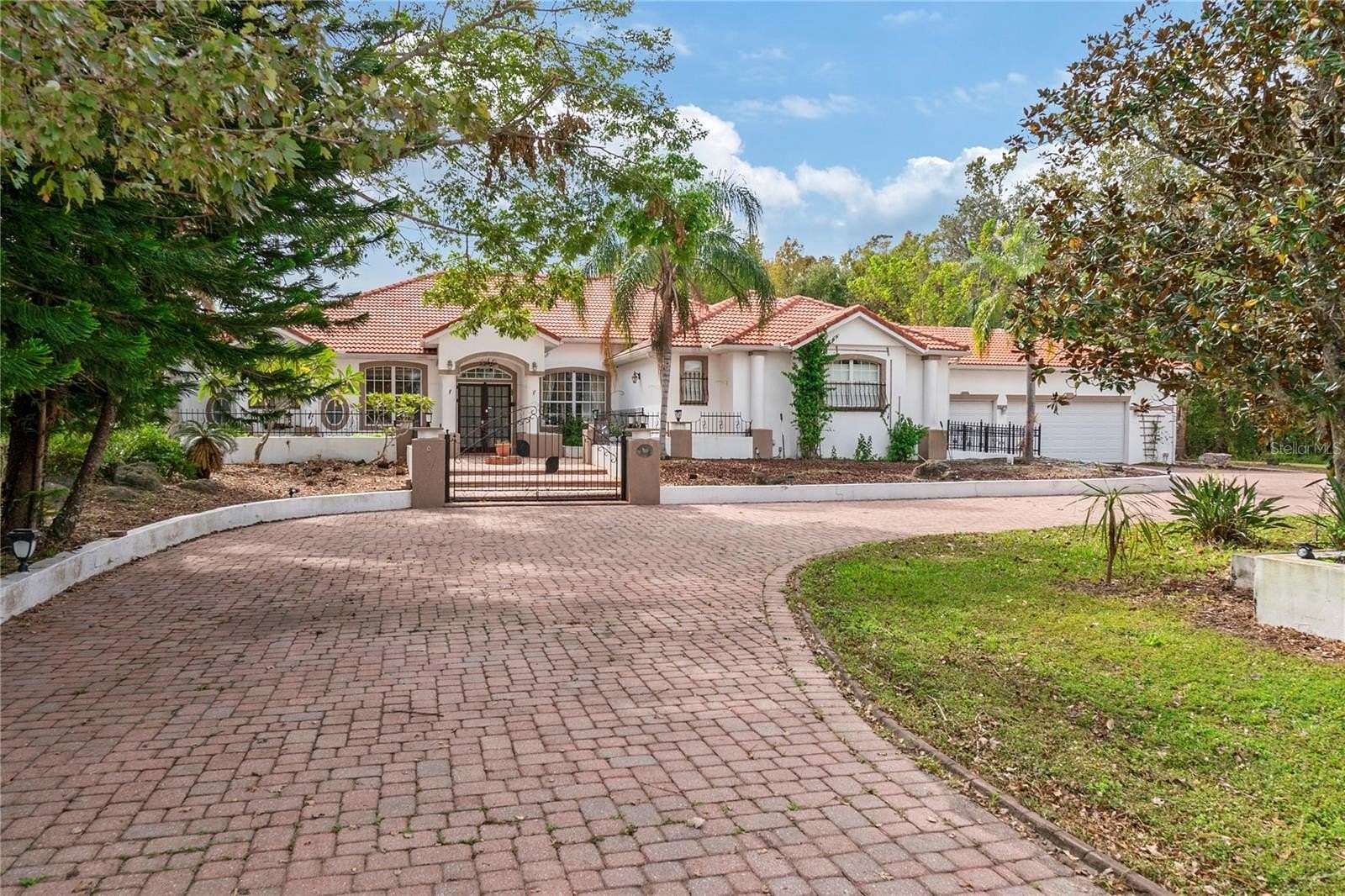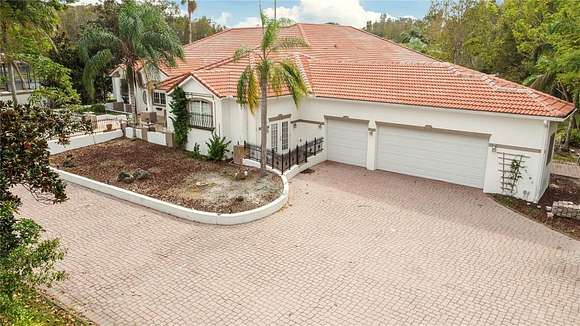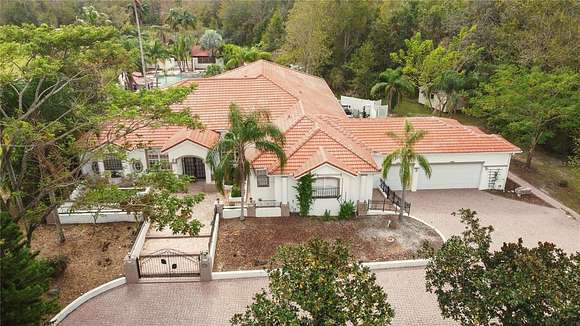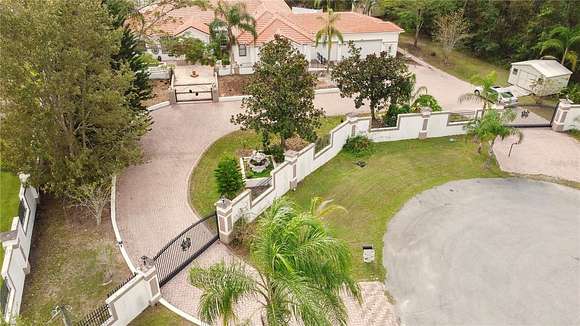Residential Land with Home for Sale in Kissimmee, Florida
4108 Foxtail Ct Kissimmee, FL 34746































































































This stunning home blends contemporary style with inviting comfort, ideal for family living and entertainment. Featuring two master bedrooms, one with a private entrance, along with two kitchens, this home suits multi-generational living and hosting. A custom kitchen with double ovens, an island, and breakfast nook flows seamlessly into open dining and living areas with 10 to 14-ft ceilings. Outdoors, a private oasis awaits with a kid's pool, jacuzzi, custom fountain, and bar patio with a bridge walkway, perfect for gatherings. The home includes four spacious bedrooms, with the master suite offering a spa-like bath. The cement tile roof adds lasting durability and style. Conveniently located near Kissimmee's shopping, dining, and recreation, this home offers vibrant lifestyle opportunities for creating lasting memories with family and friends.
Directions
From Highway 192/ Vine Street, head south down John Young Parkway to Pleasant Hill Road. Make a left at the light and head about 6 miles, until you come to Reaves Road. Make a right on Reaves Road and head about 1/2 miles, until you see Steeplechase on your left. Go into Steeplechase, and make a right on Foxtail Court. You will see the property on your left, in the cul de sac.
Location
- Street Address
- 4108 Foxtail Ct
- County
- Osceola County
- Community
- Steeplechase
- Elevation
- 62 feet
Property details
- Zoning
- OAR2
- MLS Number
- MFRMLS S5114753
- Date Posted
Property taxes
- 2023
- $15,322
Parcels
- 30-26-29-5154-0001-0120
Legal description
STEEPLECHASE PB 6 PG 142 LOT 12
Resources
Detailed attributes
Listing
- Type
- Residential
- Subtype
- Single Family Residence
- Franchise
- Century 21 Real Estate
Structure
- Materials
- Block, Stucco
- Roof
- Concrete, Tile
- Heating
- Central Furnace
Exterior
- Parking
- Attached Garage, Driveway, Garage
- Fencing
- Fenced, Gate
- Features
- Awning(s), Fencing, French Doors, Garden, Lighting, Outdoor Grill, Pool, Private Mailbox, Rain Gutters, Sidewalk, Storage
Interior
- Room Count
- 14
- Rooms
- Bathroom x 4, Bedroom x 4, Game Room, Kitchen, Laundry, Living Room, Office
- Floors
- Wood
- Appliances
- Cooktop, Dishwasher, Dryer, Microwave, Refrigerator, Washer
- Features
- Ceiling Fans(s), Crown Molding, Dry Bar, Eat-In Kitchen, High Ceilings, Living Room/Dining Room Combo, Open Floorplan, Security Gate, Security System, Solid Surface Counters, Solid Wood Cabinets, Thermostat, Walk-In Closet(s), Wet Bar
Nearby schools
| Name | Level | District | Description |
|---|---|---|---|
| Sunrise Elementary | Elementary | — | — |
| Harmony Middle | Middle | — | — |
| Liberty High | High | — | — |
Listing history
| Date | Event | Price | Change | Source |
|---|---|---|---|---|
| Jan 18, 2025 | Under contract | $1,225,000 | — | MFRMLS |
| Dec 5, 2024 | Price drop | $1,225,000 | $70,000 -5.4% | MFRMLS |
| Nov 2, 2024 | New listing | $1,295,000 | — | MFRMLS |