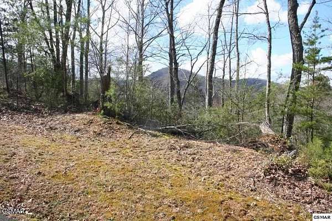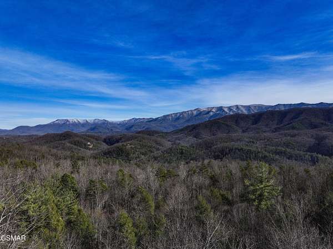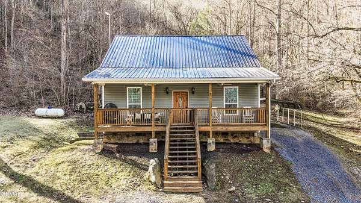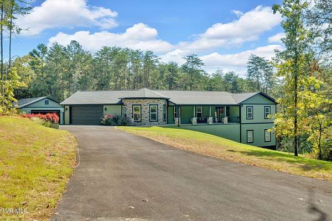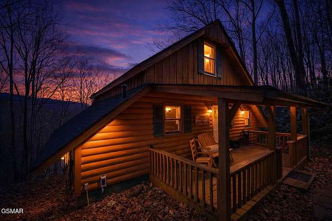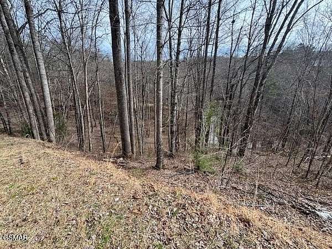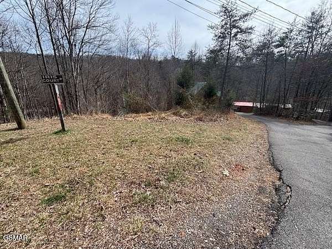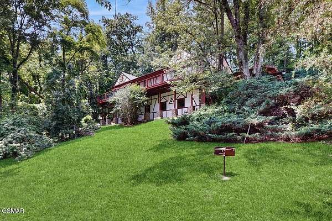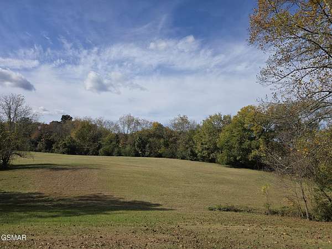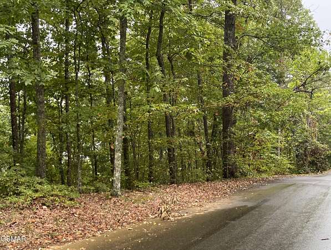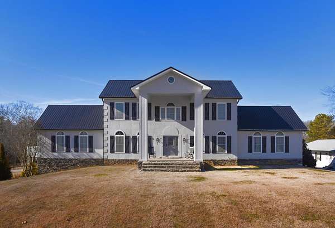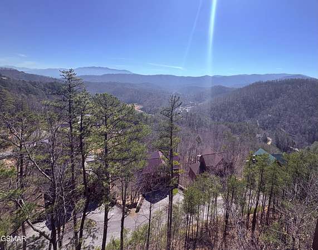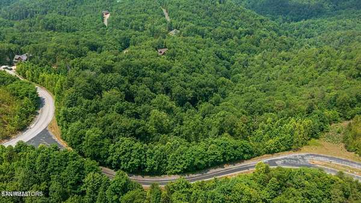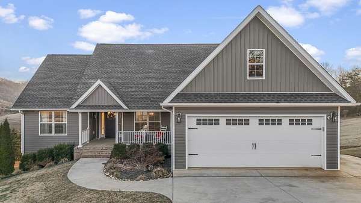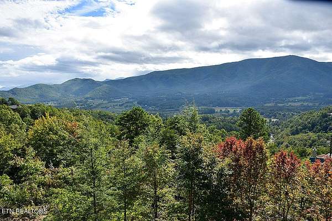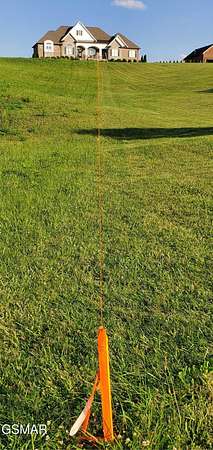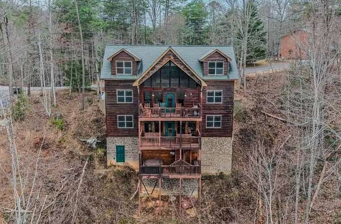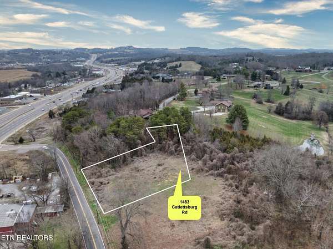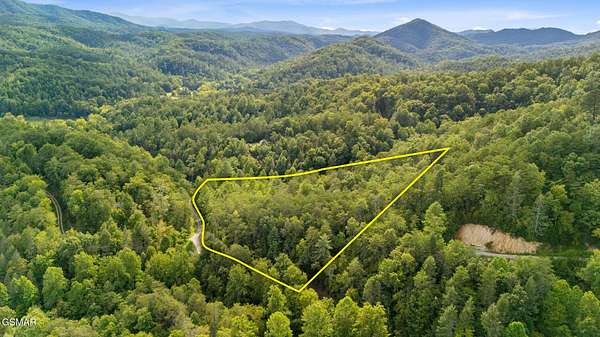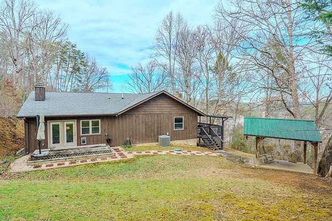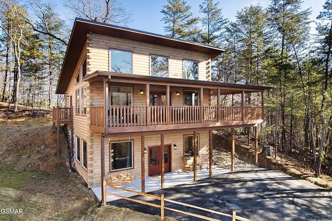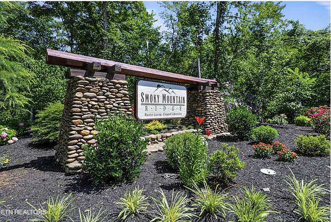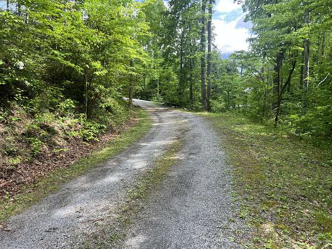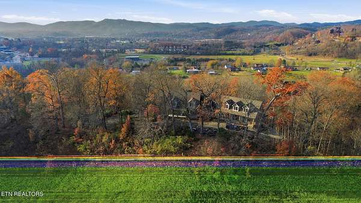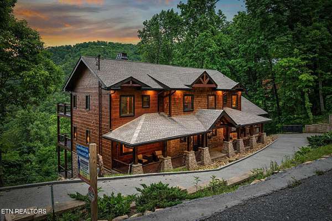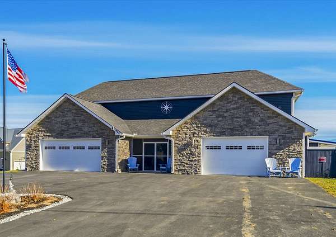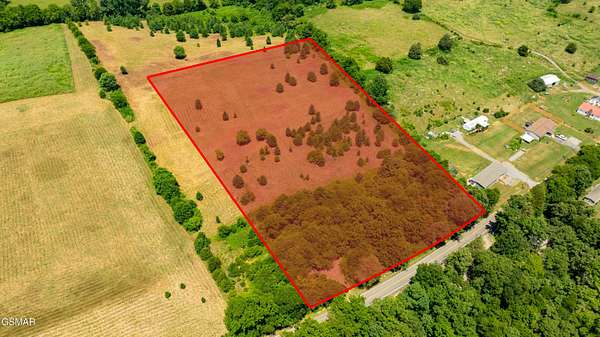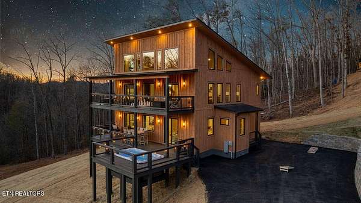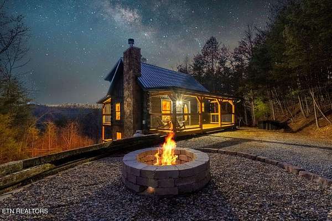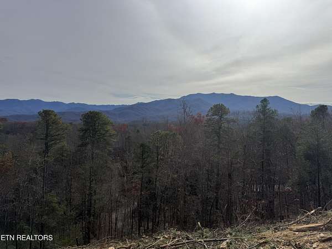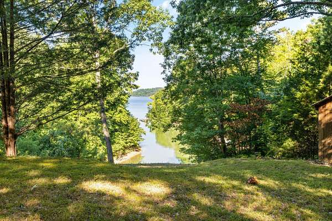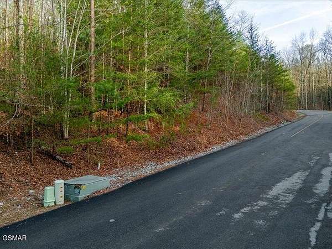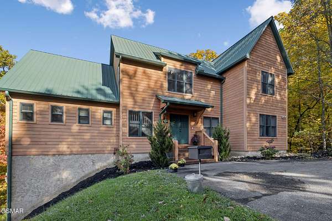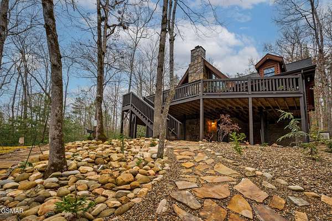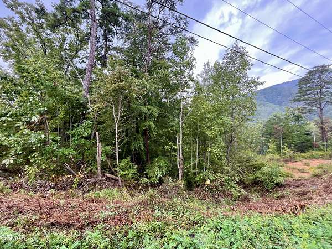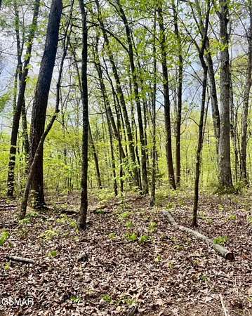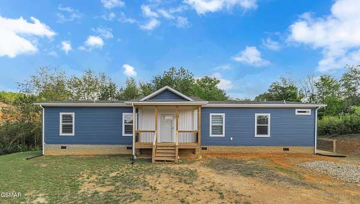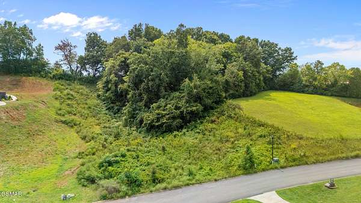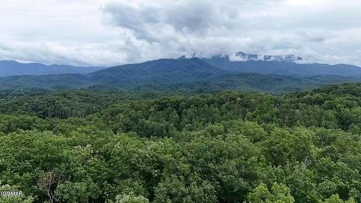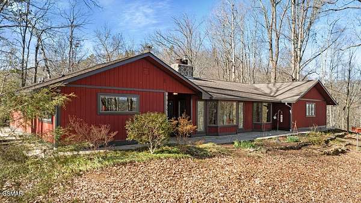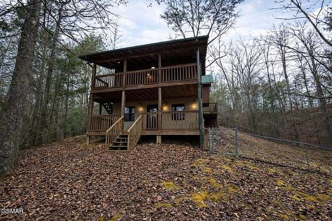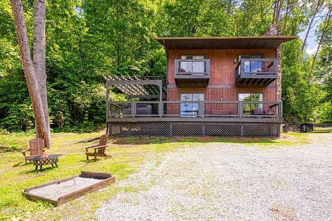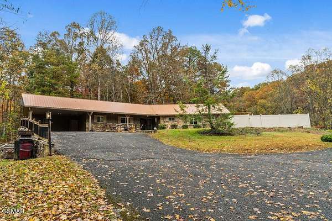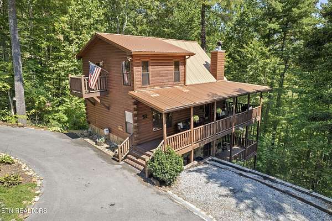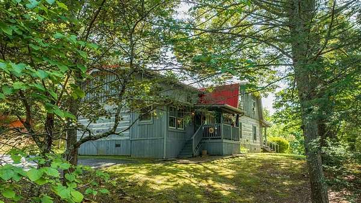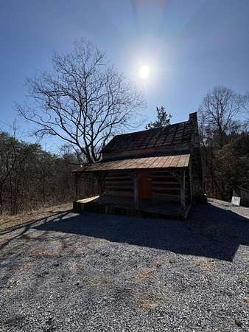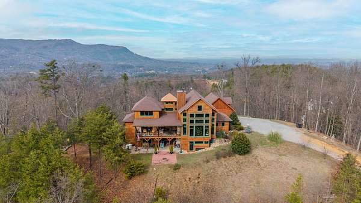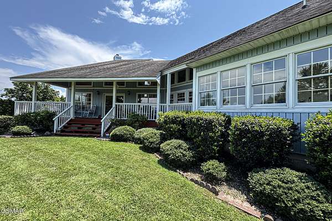Sevierville, TN land for sale
940 properties
Updated
$85,0001 acre
Sevier County
Pigeon Forge, TN 37863
$445,00044.5 acres
Sevier County
Sevierville, TN 37876
$779,90050.6 acres
Sevier County2 bd, 2 ba1,152 sq ft
Sevierville, TN 37876
$1,150,0003 acres
Jefferson County5 bd, 4 ba4,540 sq ft
Dandridge, TN 37725
$398,0003 acres
Sevier County2 bd, 2 ba1,042 sq ft
Sevierville, TN 37862
$90,0000.43 acres
Sevier County
Sevierville, TN 37876
$120,0000.27 acres
Sevier County
Sevierville, TN 37876
$670,9002 acres
Sevier County3 bd, 3 ba2,590 sq ft
Sevierville, TN
$425,0003.74 acres
Sevier County
Sevierville, TN 37862
$360,0001.59 acres
Sevier County
Sevierville, TN 37862
$1,550,0006 acres
Sevier County5 bd, 6 ba6,048 sq ft
Kodak, TN 37764
$300,0000.11 acres
Sevier County
Pigeon Forge, TN 37863
$99,0005.82 acres
Sevier County
Sevierville, TN 37862
$570,0001.55 acres
Jefferson County3 bd, 4 ba2,731 sq ft
Jefferson City, TN 37760
$799,0001.83 acres
Sevier County
Sevierville, TN 37862
$149,5001.43 acres
Sevier County
Seymour, TN 37865
$1,599,9992.15 acres
Sevier County5 bd, 6 ba4,114 sq ft
Sevierville, TN 37862
$195,0001 acre
Sevier County
Sevierville, TN 37876
$90,0005.47 acres
Sevier County
Sevierville, TN 37876
$70,0003 acres
Sevier County
Sevierville, TN 37876
$624,9003.7 acres
Sevier County3 bd, 4 ba2,233 sq ft
Sevierville, TN 37876
$769,0003.77 acres
Sevier County3 bd, 2 ba2,188 sq ft
Sevierville, TN 37876
$85,0000.06 acres
Sevier County
Sevierville, TN 37862
$505,0004.49 acres
Sevier County
Gatlinburg, TN 37738
$3,100,0007.86 acres
Sevier County7 bd, 5 ba9,805 sq ft
Sevierville, TN 37862
$2,715,0002.14 acres
Sevier County6 bd, 7 ba6,001 sq ft
Sevierville, TN 37862
$1,390,0001.66 acres
Jefferson County3 bd, 4 ba3,600 sq ft
Dandridge, TN 37725
$249,9005.19 acres
Sevier County
Kodak, TN 37764
$1,329,9002 acres
Sevier County4 bd, 4 ba3,187 sq ft
Sevierville, TN 37876
$1,225,0003 acres
Sevier County3 bd, 9 ba4,203 sq ft
Sevierville, TN 37876
$375,0003.36 acres
Sevier County
Gatlinburg, TN 37738
$299,0004.44 acres
Sevier County
Sevierville, TN 37876
$59,9000.67 acres
Sevier County
Sevierville, TN 37862
$1,045,9007.15 acres
Sevier County3 bd, 3 ba3,309 sq ft
Sevierville, TN 37862
$799,9005 acres
Blount County3 bd, 4 ba2,198 sq ft
Walland, TN 37886
$110,0000.67 acres
Sevier County
Sevierville, TN 37876
$115,0000.92 acres
Sevier County
Sevierville, TN 37876
$365,0001.78 acres
Jefferson County3 bd, 2 ba1,768 sq ft
Dandridge, TN 37725
$69,9001.3 acres
Sevier County
Sevierville, TN 37862
$220,0001.26 acres
Sevier County
Gatlinburg, TN 37738
$779,00014 acres
Sevier County4 bd, 3 ba2,535 sq ft
Seymour, TN 37865
$499,80017 acres
Sevier County
Sevierville, TN 37876
$445,0001.89 acres
Sevier County2 bd, 3 ba1,560 sq ft
Sevierville, TN 37876
$944,0002.2 acres
Sevier County3 bd, 5 ba2,106 sq ft
Pigeon Forge, TN 37863
$834,9002.3 acres
Sevier County3 bd, 2 ba2,693 sq ft
Gatlinburg, TN 37738
$715,0002 acres
Sevier County2 bd, 3 ba1,997 sq ft
Sevierville, TN 37862
$550,0004.1 acres
Sevier County4 bd, 4 ba3,120 sq ft
Gatlinburg, TN 37738
$175,0002.29 acres
Sevier County
Sevierville, TN 37876
$4,574,90054.5 acres
Sevier County4 bd, 5 ba5,070 sq ft
Sevierville, TN 37862
$675,0002.23 acres
Sevier County3 bd, 3 ba2,892 sq ft
Sevierville, TN 37862
1-50 of 940 properties

Based on information submitted to the MLS GRID as of Feb 25, 2026 3:00 am MT. All data is obtained from various sources and may not have been verified by broker or MLS GRID. Supplied Open House Information is subject to change without notice. All information should be independently reviewed and verified for accuracy. Properties may or may not be listed by the office/agent presenting the information. Some IDX listings have been excluded from this website. View more
