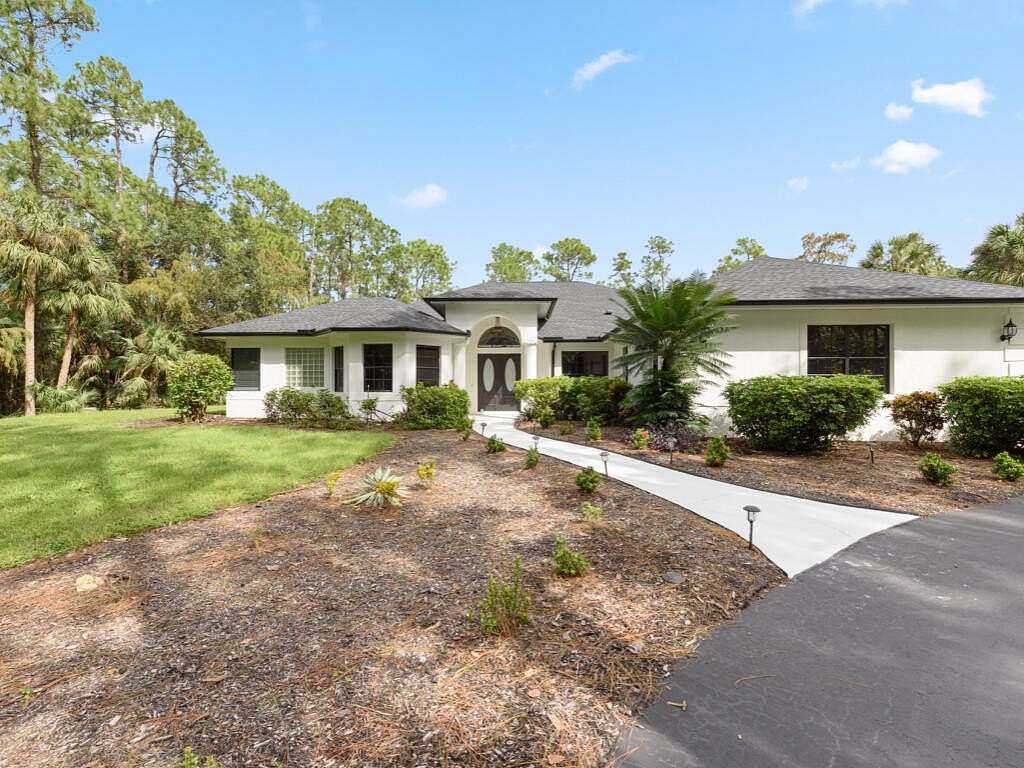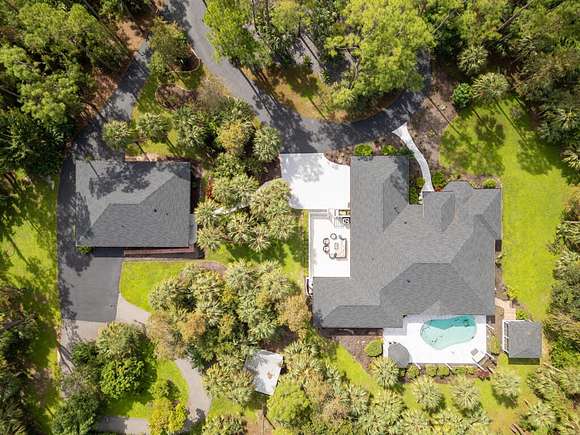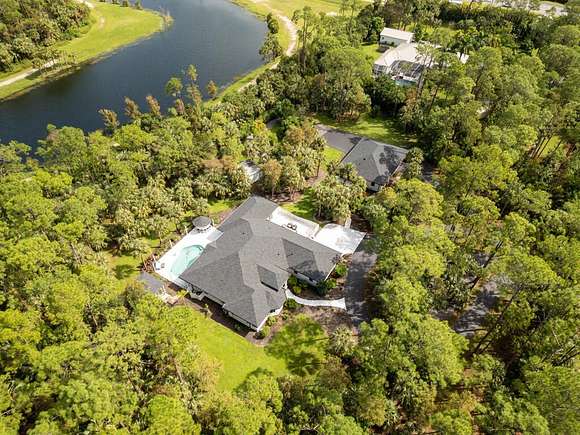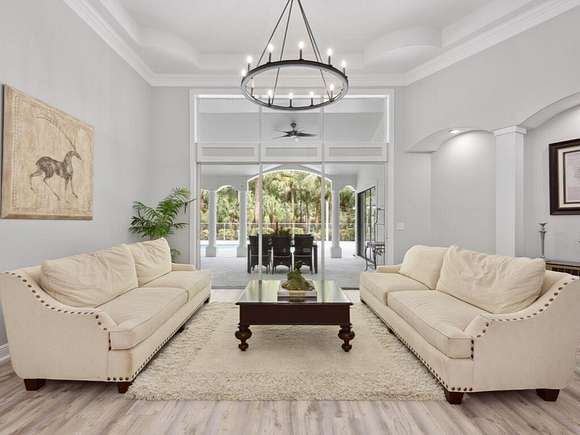Residential Land with Home for Sale in Naples, Florida
4075 1st Ave SW Naples, FL 34119





























































Welcome to this stunning estate, featuring a spacious 5-bedroom main home, a 1-bedroom guest house, a 6-car garage, & an additional outbuilding/garage. Nestled on 2.5 acres of beautiful grounds, west of 951, surrounded by swaying palms. The lot is square-shaped (330' x 330') for enhanced privacy.
The main home includes 5 bedrooms & 2 full/2 half baths. Step outside to a generous pool area, with pool new tile & upgraded equipment. The outdoor space is complemented by a charming Tiki Hut, an ideal setting for entertaining.
The main home has large sliders offering picturesque views of the tropical yard & pool. The expansive chef's kitchen is a culinary delight, featuring waterfall Quartz countertops, designer backsplash, white solid wood cabinetry, a Viking gas stove, GE Profile wall oven, a big pantry & a desk. The breakfast bar & formal dining room, complete with a wet bar & wine fridge, are perfect for entertaining.
The main bedroom has 2 walk-in closets & the sliders lead to the lanai. New luxury vinyl flooring runs throughout, complemented by updated electrical, lighting & plumbing. The large laundry room includes a sink & folding station, & the spacious family room has a cozy fireplace.
The guest house has 1,020 sf, 1 bedroom (with potential for a second upstairs), kitchen, living room & 1.5 baths. The 4-car garage has front & back garage doors, a washer/dryer and a screened patio that overlooks the tropical setting.
Both homes are equipped with a new Reverse Osmosis system, new A/C units, new gutters, & roofs, including matching roofing for the Tiki Hut & spa retreat enclosure. The interiors/exteriors have been freshly painted & there is new landscape lighting.
Completing this incredible property is a circular driveway providing easy access to the main house, guest house & extra building. Your piece of paradise awaits!
Location
- Street Address
- 4075 1st Ave SW
- County
- Collier County
- Community
- Golden Gate Est
- Elevation
- 13 feet
Property details
- MLS Number
- MIAAOR 2242041
- Date Posted
Property taxes
- 2024
- $5,604
Parcels
- 36617260003
Resources
Detailed attributes
Listing
- Type
- Residential
- Subtype
- Single Family Residence
- Franchise
- Keller Williams Realty
Structure
- Style
- Ranch
- Materials
- Block, Concrete
- Roof
- Shingle
- Heating
- Central Furnace
Exterior
- Parking
- Driveway, Garage, Guest
- Features
- Barn(s), Barn-Stall, County Lot, Deck, Extra Building, Fruit Tree, Gas Heat, In-Ground, Lanai, Outdoor Kitchen, Outdoor Shower
Interior
- Room Count
- 8
- Rooms
- Bathroom x 5, Bedroom x 5, Dining Room, Family Room, Kitchen, Living Room
- Floors
- Tile, Vinyl
- Appliances
- Cooktop, Dishwasher, Dryer, Gas Oven, Microwave, Refrigerator, Washer
- Features
- Breakfast Bar, Built-In Features, Custom Cabinets, Custom Closets, Double Vanity, Entrance Foyer, Fireplace, Gas Fireplace, Laundry Tub, Pantry, Tray Ceiling(s), Vaulted Ceiling(s), Walk-In Closet(s), Wet Bar
Listing history
| Date | Event | Price | Change | Source |
|---|---|---|---|---|
| Dec 31, 2024 | Relisted | $1,995,000 | — | MIAAOR |
| Dec 27, 2024 | Listing removed | $1,995,000 | — | Listing agent |
| Nov 12, 2024 | Price drop | $1,995,000 | $304,000 -13.2% | MIAAOR |
| Oct 15, 2024 | New listing | $2,299,000 | — | MIAAOR |