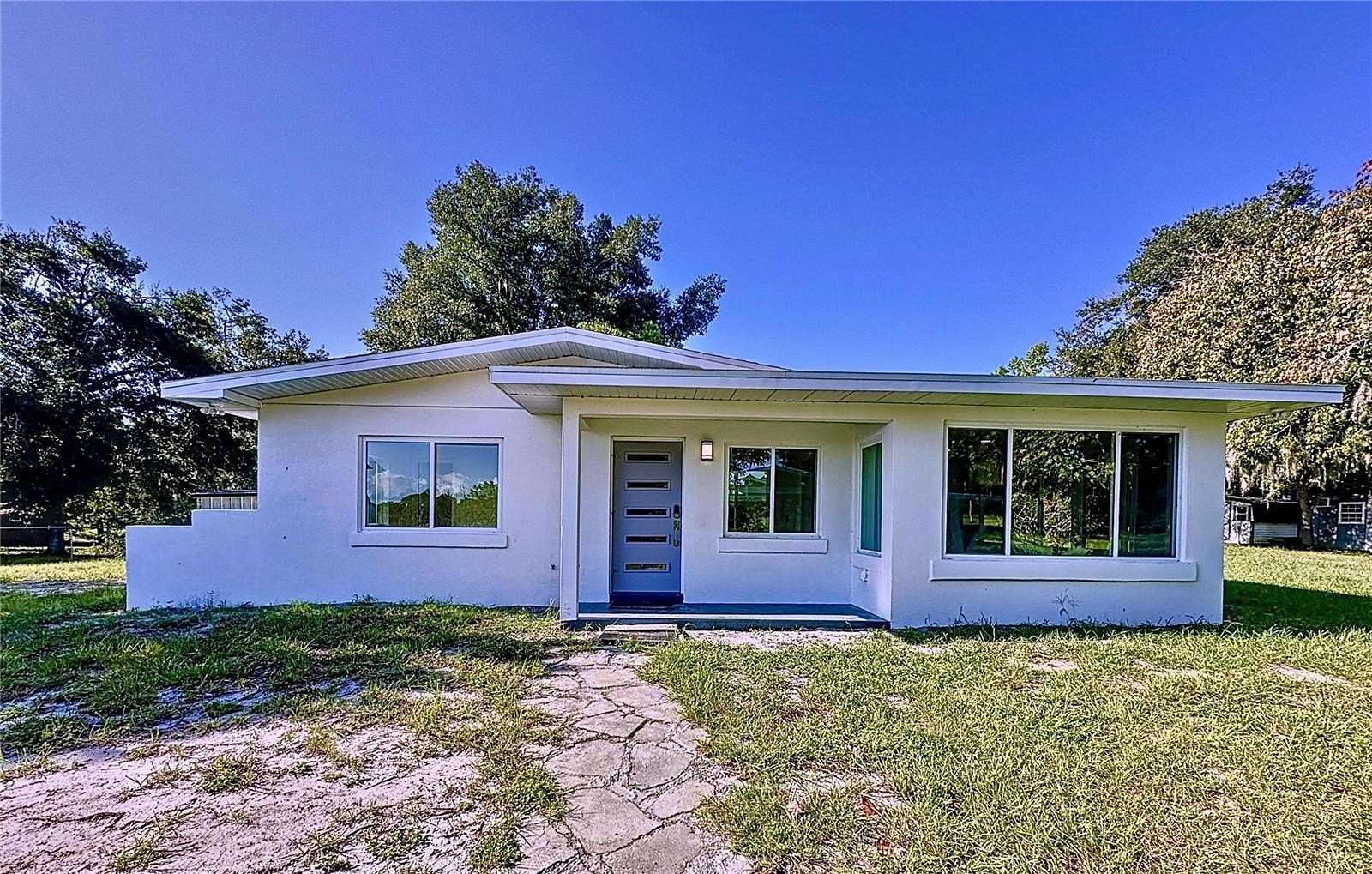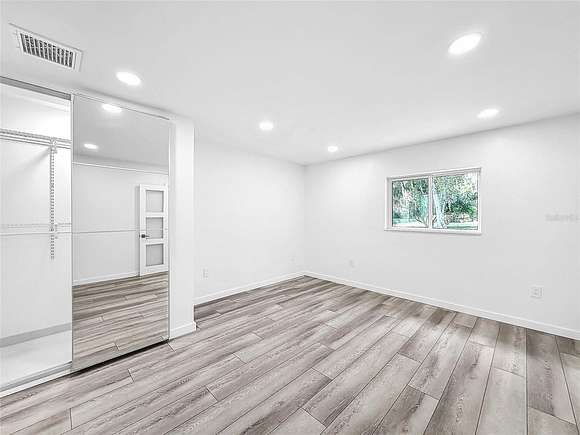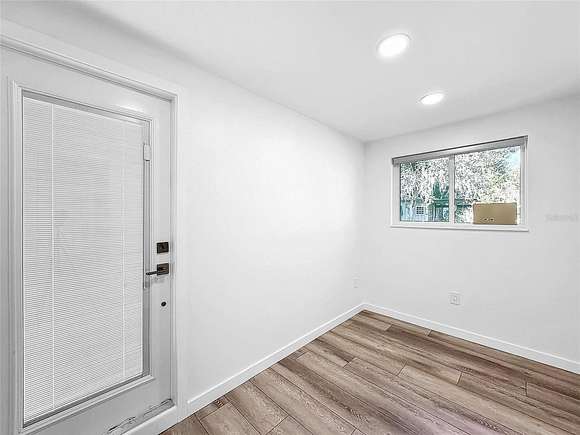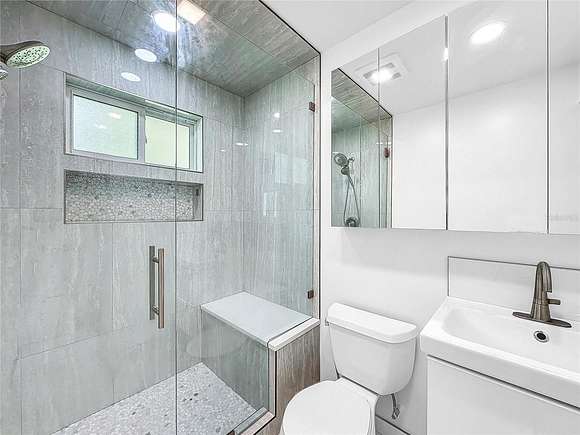Residential Land with Home for Sale in Deltona, Florida
407 Sheryl Dr Deltona, FL 32738



































































*Note: OWNER MOTIVATED* A unique home located on the Lake Butler Chain in Deltona area. A water-front house on a 3.34 acreage that includes a private road, a lighthouse, gazebo, carport/storage space and a small private island. This can be your perfect homestead, investment or retirement spot. Home has 2 large bedrooms, 2 full bathrooms, and a master suite office space that can be alternatively utilized as a walk-in closet or personal gym space with a separate door. Home has concrete block walls, its own water well with a new Pelican filtration system, tankless water heater with endless supply of hot water, and a septic tank. All electric and plumbing, drywall, HVAC packet unit (heating & cooling) and ducts, Google nest thermostat, and luxury vinyl engineer flooring are all new. Modern finishes, energy efficient upgrades including custom vinyl double pane windows and doors as well as foam insulated walls and a 3 year old roof. There is also an RV hook up on the property. A beautiful spacious kitchen features a quartz granite double waterfall counter facing a beautiful view of the lake. Both bathrooms feature modern tile and glass shower doors. All modern stainless steel kitchen appliances, and a stackable washer-dryer are included in the price. This was a non-smoking, no-pet home.
This home is roughly 30 min away from New Smyrna Beach and 50 min to Florida's attraction parks, 6 min. away form supercenter Walmart, Publix , Ace Hardware, Tractor Supplies and other convenience stores.
Directions
1) From I-4 take the Exit 108.
2) Then turn left on Debary Ave and drive 5.7 miles.
3) Turn left onto Sheryl Dr (1.0 miles).
4) Finally take a right turn onto the private road.
Location
- Street Address
- 407 Sheryl Dr
- County
- Volusia County
- Community
- Lake Butler Shores
- Elevation
- 23 feet
Property details
- Zoning
- 01A3
- MLS Number
- MFRMLS O6235357
- Date Posted
Property taxes
- 2023
- $2,087
Parcels
- 91-02-01-00-0500
Legal description
LOT 50 EXC S 305 FT OF W 80 FT & LOT 51 EXC S 305 FT LAKE BUTLER SHORES MB 23 PG 50 PER OR 4052 PG 1912 PER OR 8107 PG 1280
Resources
Detailed attributes
Listing
- Type
- Residential
- Subtype
- Single Family Residence
Structure
- Materials
- Block, Stucco
- Roof
- Shingle
- Heating
- Heat Pump
Exterior
- Parking
- Carport
- Fencing
- Fenced
- Features
- Fencing, Garden, Level, Lighting, Paved, Storage
Interior
- Room Count
- 9
- Rooms
- Bathroom x 2, Bedroom x 2, Kitchen, Living Room, Office, Utility Room
- Floors
- Tile, Vinyl
- Appliances
- Dishwasher, Dryer, Garbage Disposer, Ice Maker, Purifier Water, Range, Refrigerator, Softener Water, Washer
- Features
- Closed Circuit Camera(s), Eat-In Kitchen, Smart Home, Smoke Detector(s), Thermostat, Walk-In Closet(s)
Nearby schools
| Name | Level | District | Description |
|---|---|---|---|
| Osteen Elem | Elementary | — | — |
| Heritage Middle | Middle | — | — |
| Pine Ridge High School | High | — | — |
Listing history
| Date | Event | Price | Change | Source |
|---|---|---|---|---|
| Nov 11, 2024 | Price drop | $525,500 | $4,700 -0.9% | MFRMLS |
| Nov 5, 2024 | Price increase | $530,200 | $200 0.04% | MFRMLS |
| Oct 23, 2024 | Price drop | $530,000 | $8,000 -1.5% | MFRMLS |
| Sept 24, 2024 | New listing | $538,000 | — | MFRMLS |