Residential Land with Home for Sale in Shelburne, Vermont
4064 Harbor Rd, Shelburne, VT 05482
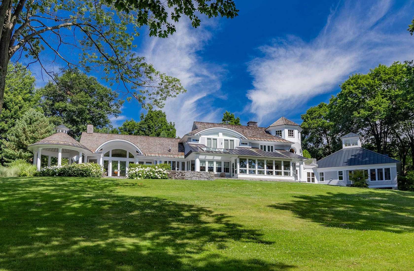
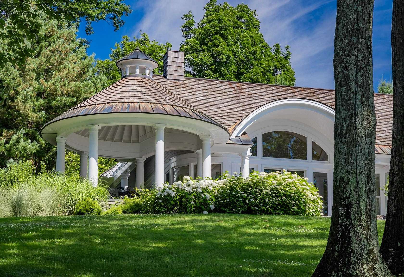
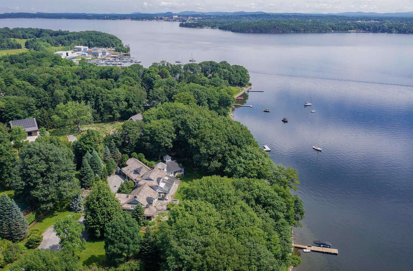
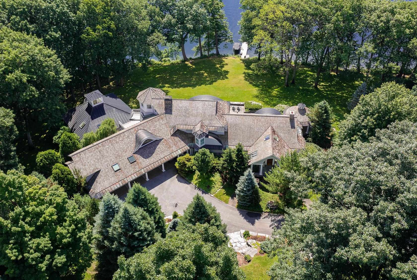
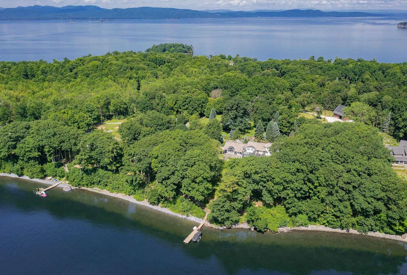
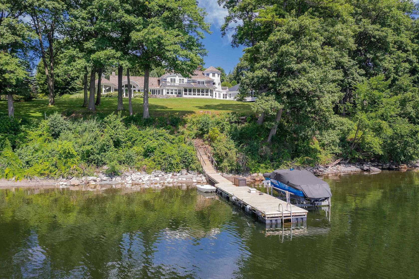
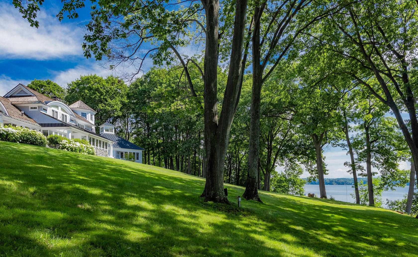
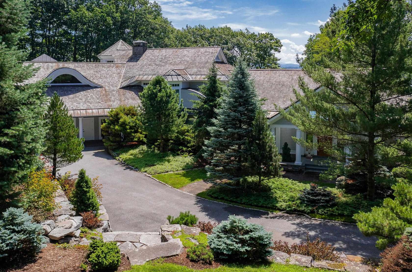
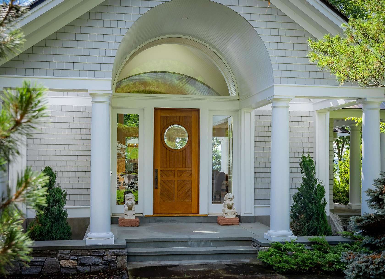
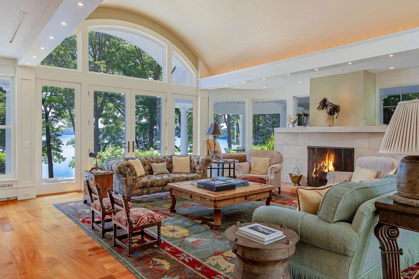
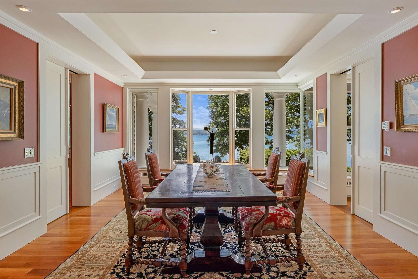
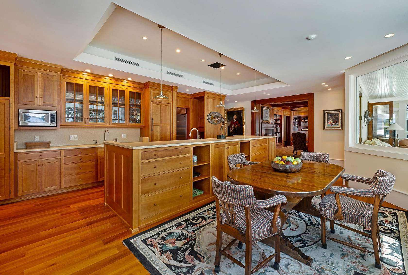
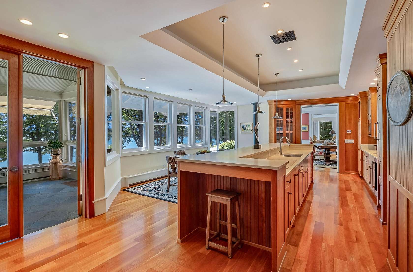
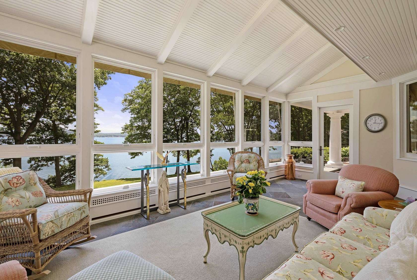
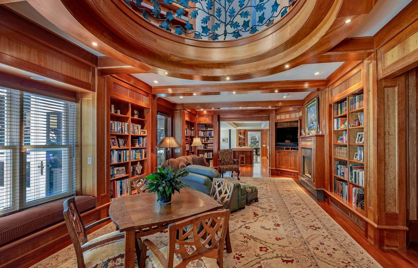
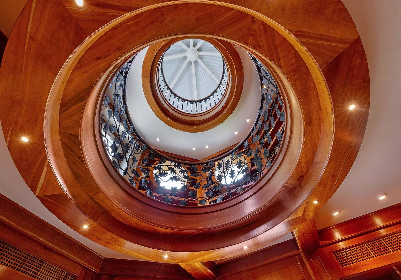
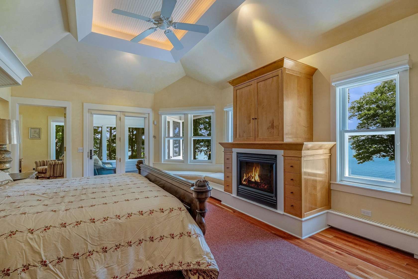
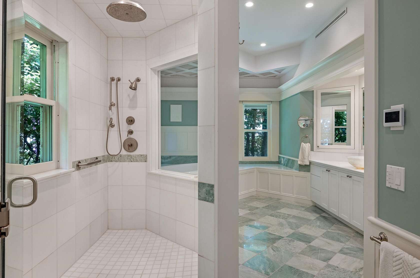
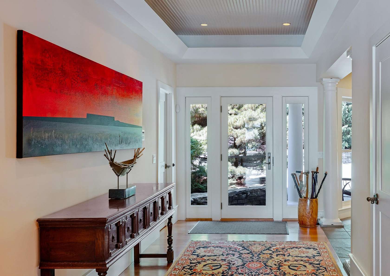
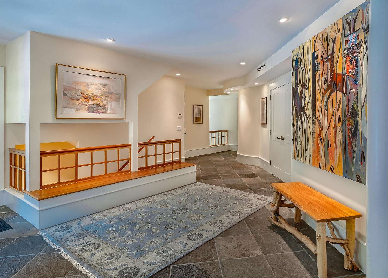
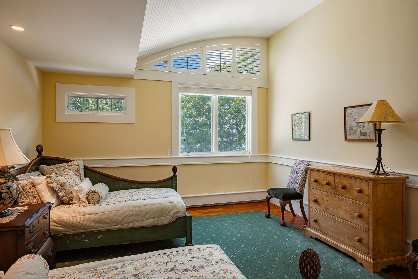
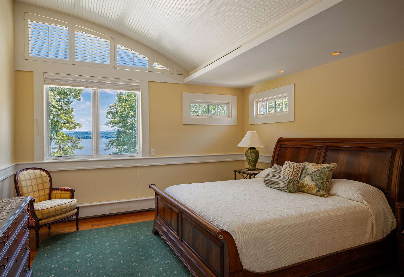
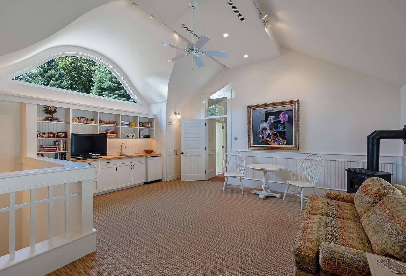
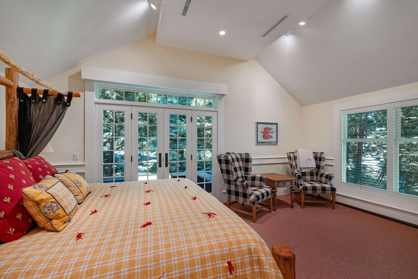
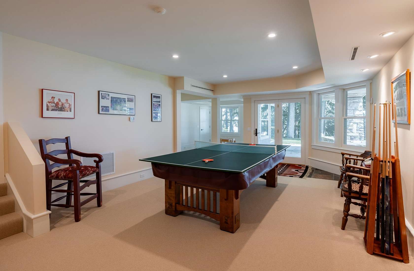
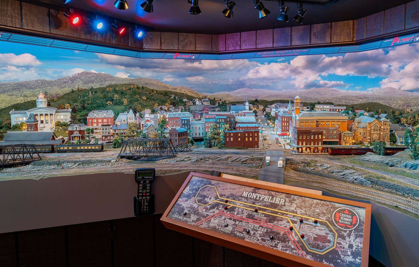
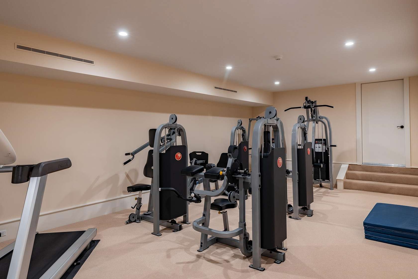
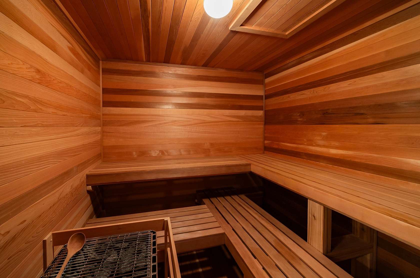
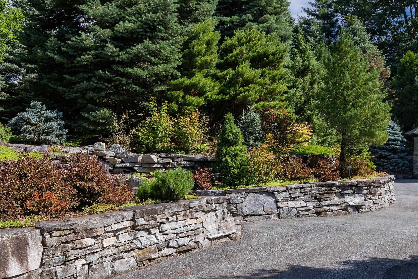
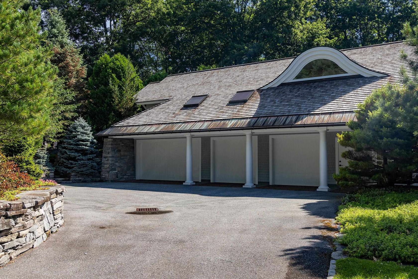
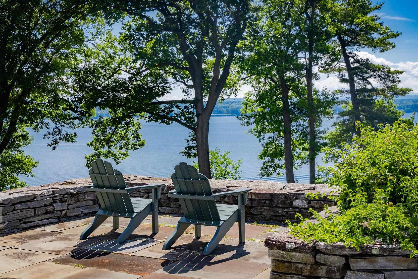
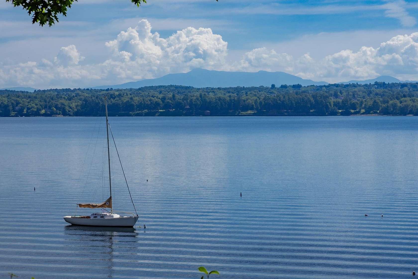
































Perhaps one of the most coveted addresses on Lake Champlain, 4064 Harbor Road in Shelburne overlooks Shelburne Bay to the Green Mountains. This impeccably maintained 4-acre property is accessed by a winding tree-lined drive that leads past the tennis court to the grand Shingle-style, 6 bedroom, 9 bath lakefront residence. Invisible from Harbor Road, one is immediately taken with the extraordinary architectural features and stunning setting of this 10,500+/- sq' shingle style residence perfectly designed for entertaining and creating family memories. Excellent quality interior finishes and materials include a cherry paneled library with a circular balcony and granite fireplace, a primary bedroom suite with private office and screened porch, separate guest apartment, guest rooms with private ensuite baths, formal dining and living rooms, exercise, family and game rooms, and year-round sunroom. Stunning lake and mountain views can be enjoyed from almost every room. Landscaped sweeping lawns lead to the 400+/- waterfront and the protected private dock while stone walls and mature trees surround the entire property providing excellent privacy. Shelburne Village is nearby with excellent schools, services and shops and is home to the treasured Shelburne Museum. The international airport is within a half hour, Montreal is 90 minutes and Boston 3.5 hours.
Directions
Route 7 south, right on Bay Road, right onto Harbor Road, property on right almost to end.
Location
- Street Address
- 4064 Harbor Rd
- County
- Chittenden County
- School District
- Shelburne School District
- Elevation
- 148 feet
Property details
- Zoning
- Residential
- MLS #
- NNEREN 5006582
- Posted
Property taxes
- 2024
- $101,912
Parcels
- 58218312256
Detailed attributes
Listing
- Type
- Residential
- Subtype
- Single Family Residence
Lot
- Features
- Dock
Structure
- Style
- Other
- Stories
- 2
- Roof
- Shingle, Wood
- Cooling
- Central Air, Multi Units
- Heating
- Baseboard, Forced Air, Hot Water, Propane, Radiant, Radiant Floor
- Features
- Skylight(s)
Exterior
- Parking Spots
- 9
- Parking
- Driveway, Garage, Paved or Surfaced
- Features
- Balcony, Basketball Court, Boat Slip/Dock, Building, Covered Porch, Natural Shade, Patio, Porch, Sauna, Screened Porch, Storage, Tennis Court
Interior
- Room Count
- 17
- Rooms
- Basement, Bathroom x 5, Bedroom x 5, Sauna
- Floors
- Carpet, Ceramic Tile, Hardwood, Marble, Slate, Tile
- Appliances
- Dishwasher, Double Oven, Dryer, Garbage Disposer, Gas Range, Microwave, Range, Refrigerator, Washer
- Features
- 1st Floor Laundry, 2nd Floor Laundry, 3+ Fireplaces, Blinds, Cathedral Ceiling, Cedar Closet, Ceiling Fan, Central Vacuum, Co Detector, Dehumidifier, Dining Area, Fireplace, Gas Fireplace, Hearth, In-Law Suite, Indoor Storage, Irrigation System, Kitchen Island, Led Lighting, Lighting Contrls -Respnsv, Natural Light, Natural Woodwork, Primary BR W/ Ba, Pulldown Attic, Security, Security System, Skylight, Smoke Detectr-Hard Wired, Standby Generator, Stove-Gas, Surround Sound Wiring, Vaulted Ceiling, Walk-In Closet, Wet Bar, Window Treatment
Property utilities
| Category | Type | Status | Description |
|---|---|---|---|
| Gas | Propane | Connected | — |
Nearby schools
| Name | Level | District | Description |
|---|---|---|---|
| Shelburne Community School | Elementary | Shelburne School District | — |
| Shelburne Community School | Middle | Shelburne School District | — |
| Champlain Valley UHSD #15 | High | Shelburne School District | — |
Listing history
| Date | Event | Price | Change | Source |
|---|---|---|---|---|
| July 25, 2024 | New listing | $7,750,000 | — | NNEREN |