Residential Land with Home for Sale in Fenton, Michigan
4060 Cullen Rd Fenton, MI 48430
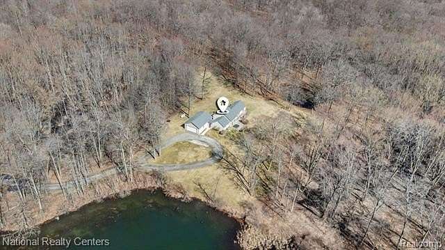
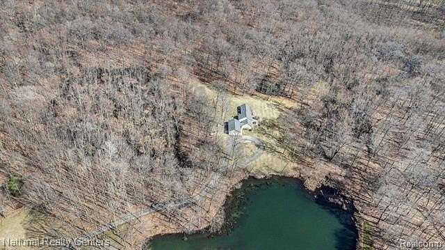
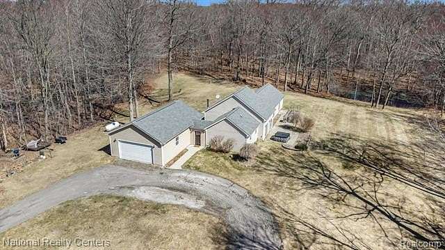
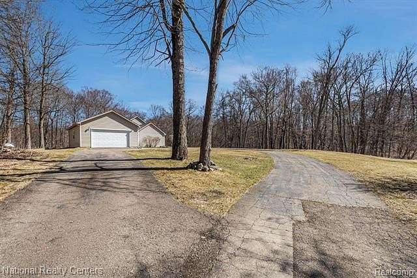
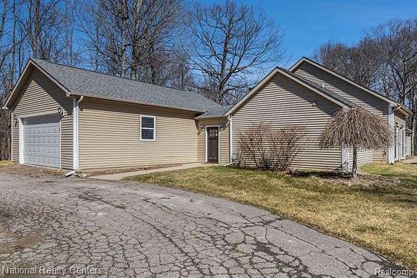
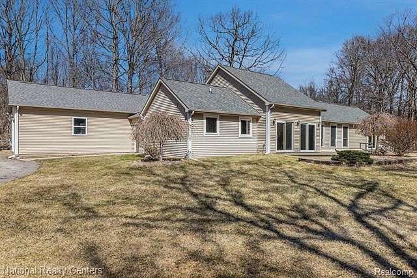
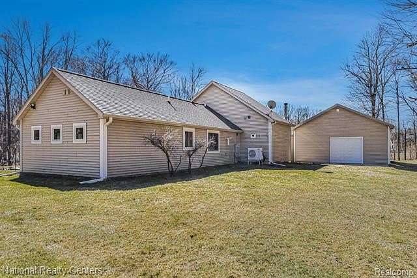
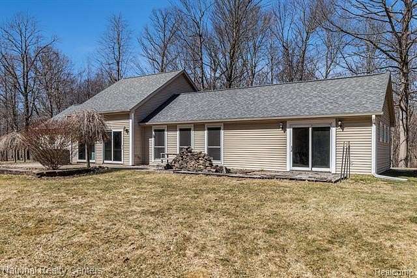
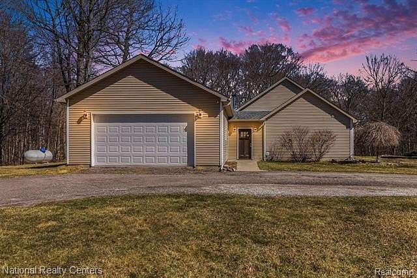
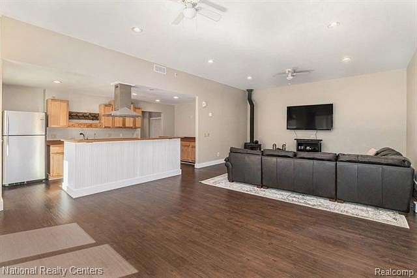
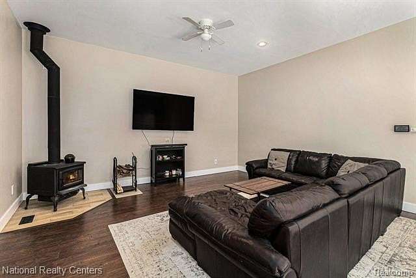
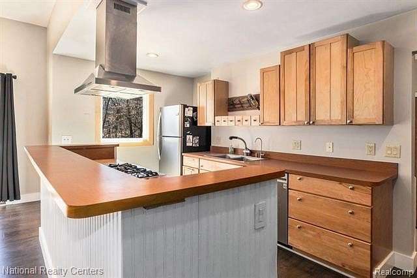
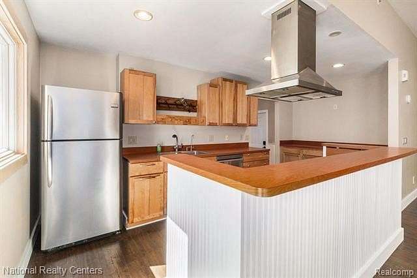
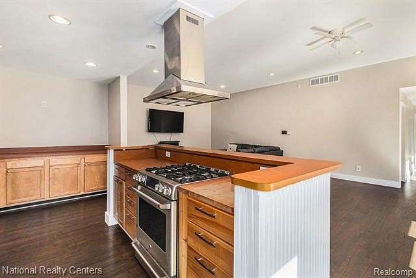
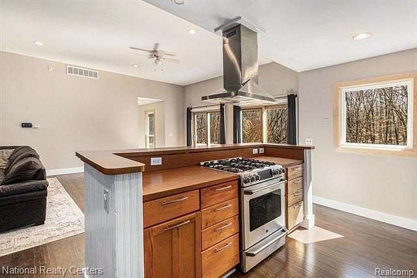
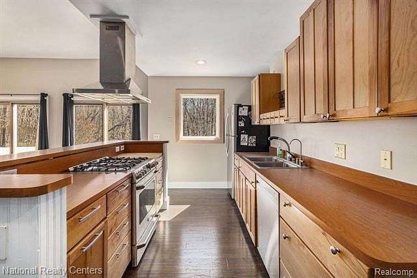
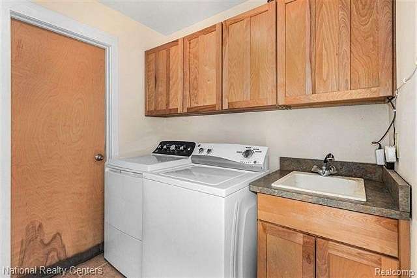
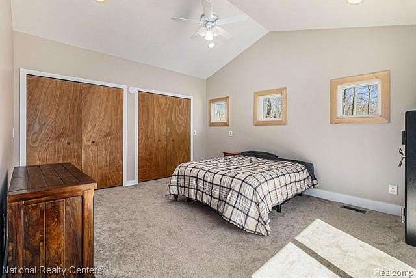
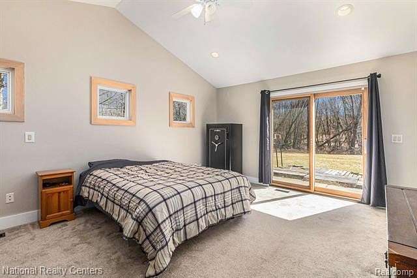
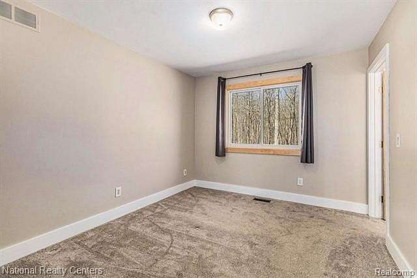
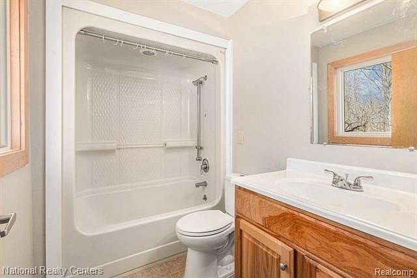
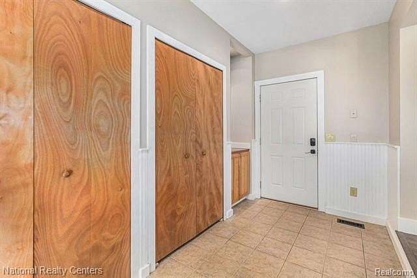
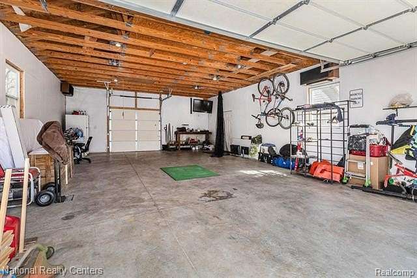
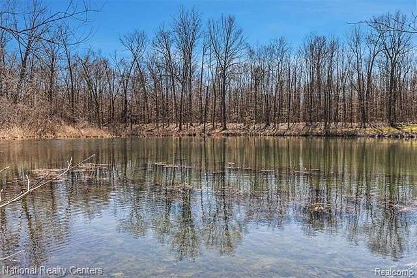
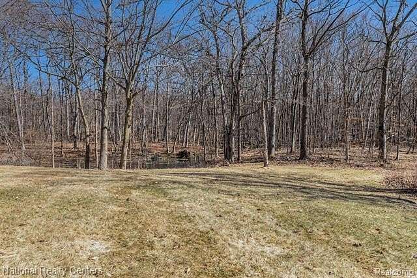
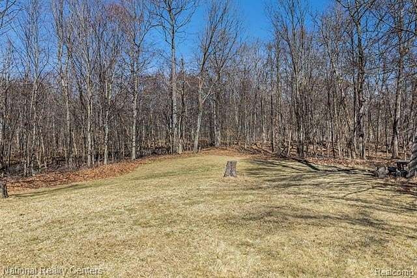
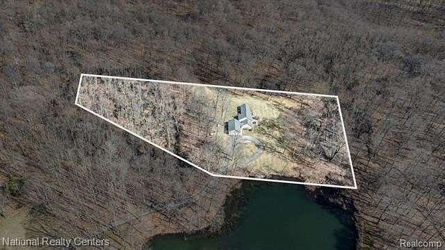
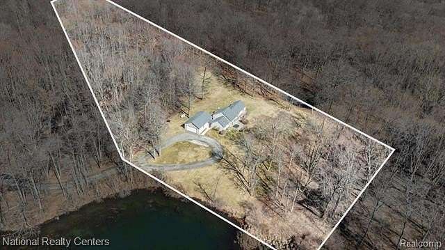
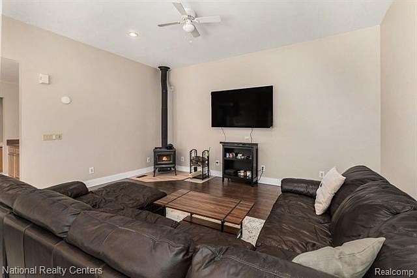
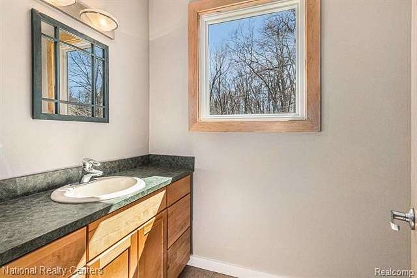
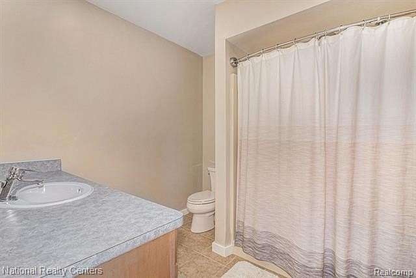
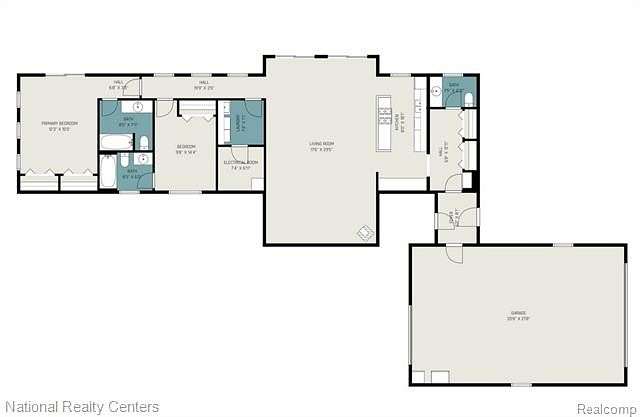
































If you're looking for privacy, tranquility and to be surrounded by nature, look no further. You'll fall in love just driving down the winding private lane to your own private oasis at the end. This beautiful home would be perfect for someone looking to downsize and not worry about updates and maintenance. While this home is relatively new (1999), all the big ticket items have been taken care of - The roof is only 5 years old, a new furnace and A/C (propane/heat pump) was installed last year, there's an on demand hot water system, and gorgeous Renewal by Anderson top-of-the-line windows were recently installed. The whole interior was just freshly painted. Each bedroom has an en-suite bathroom, with a powder room for guests. This home was built for views! Tons of windows overlook your land with a beautiful pond view as well. The huge (29 x 17) great room is open to the kitchen and dining area and features 10ft ceilings and a wood stove for ambience (and heat) on those chilly nights. There's a large mud room area that could also be used as an office space or organizational hub for the home. The gigantic attached garage (24 x 36) is big enough for ALL of your toys and features attic storage and a rear garage door. Only a few minutes from US23 or M59 with lots of shopping and dining options in Hartland or Fenton! Make an appointment for a private showing today! DEADLINE FOR OFFERS IS SUNDAY MARCH 23 7PM
Directions
West on Clyde to South on Cullen. Drive will be on your left (East side) Home is at the end of private drive.
Location
- Street Address
- 4060 Cullen Rd
- County
- Livingston County
- Community
- Hartland TWP
- School District
- Hartland
- Elevation
- 942 feet
Property details
- MLS #
- REALCOMP 20250018443
- Posted
Property taxes
- Recent
- $4,383
Parcels
- 0808300018
Legal description
SEC 8 T3N R6E COM AT SW COR, TH N 89* 23' 27" E ALG S LN OF SEC 8 1301.98' TO POB TH N0*32'03" E 300'; TH N 31* 07' 45" E 424.04'; TH N 90*E 100'; TH S0*32'0" W 659.64'; TH S89* 23' 27" W ALG S LN OF SEC 8, 315.89' TO POB PARCEL 3 3.90 ACRES ML SUBJ TO ESMTS & ROW OF RECORD SPLIT 9/98 FROM 8-300-012
Resources
Detailed attributes
Listing
- Type
- Residential
- Subtype
- Single Family Residence
Structure
- Style
- Ranch
- Stories
- 1
- Roof
- Asphalt
- Cooling
- Ceiling Fan(s), Heat Pumps
- Heating
- Fireplace, Forced Air, Heat Pump
Exterior
- Parking
- Garage, Tandem
- Features
- Irregular, Near Golf Course, Water View, Wooded
Interior
- Room Count
- 9
- Rooms
- Bathroom x 3, Bedroom x 2
- Appliances
- Dishwasher, Dryer, Gas Range, Range, Refrigerator, Washer
- Features
- Circuit Breakers, Energy Star® Qualified Window(s), No Furnished, Programmable Thermostat, Water Softener (owned)
Property utilities
| Category | Type | Status | Description |
|---|---|---|---|
| Water | Public | On-site | — |
Listing history
| Date | Event | Price | Change | Source |
|---|---|---|---|---|
| Mar 25, 2025 | Under contract | $395,000 | — | REALCOMP |
| Mar 20, 2025 | New listing | $395,000 | — | REALCOMP |
Payment calculator
