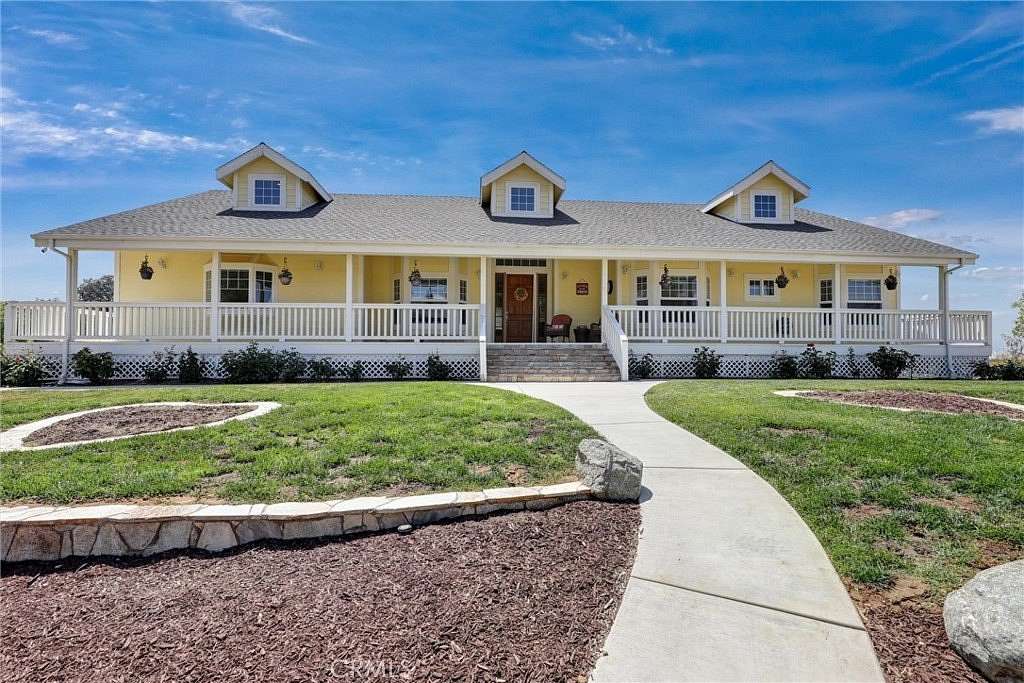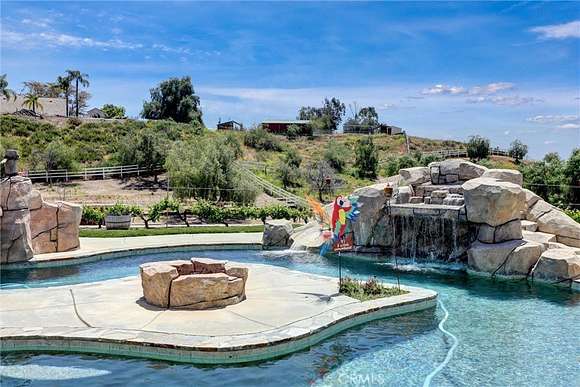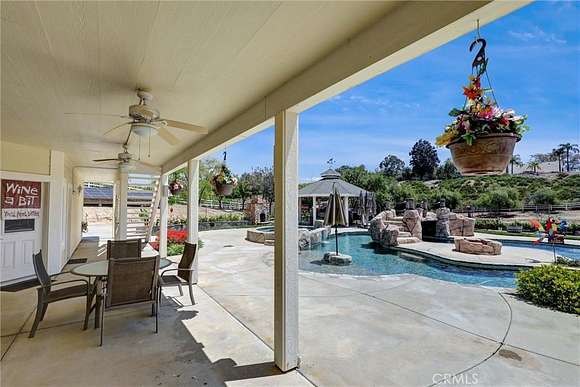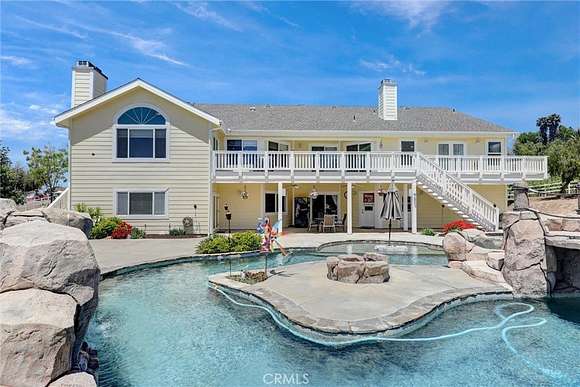Residential Land with Home for Sale in Temecula, California
40570 Beaujolais Ct Temecula, CA 92592





















Welcome to luxury living at its finest! This stunning property located at 40570 Beaujolais Ct, Temecula, CA 92592 offers a rare combination of elegance, functionality, and resort-style amenities. Situated on a spacious lot of approximately 4.70 Acres, this home boasts a 4393 square foot residence with a unique basement apartment featuring a convenient kitchenette and walk-out access to the luxurious lazy river pool.
The focal point of this property is undoubtedly the spectacular pool area, which includes a cascading waterfall, exhilarating slide, and cozy fire pit, perfect for relaxing evenings with family and friends. Adjacent to the pool is a built-in BBQ gazebo with a full outdoor kitchen and a pizza oven, ideal for entertaining and enjoying outdoor dining experiences. For those with equestrian interests, this property is a dream come true with its 4 stall horse barn, providing ample space and amenities for your beloved horses. Located in the heart of wine country, this home is just a stone's throw away and walking distance from many award-winning wineries, offering a lifestyle of leisure and sophistication. Inside, the main residence features 5 bedrooms and 4 bathrooms, with gourmet kitchen, spacious living areas, Dining room, Family room all open to the kitchen. The basement apartment provides additional flexibility for guests or extended family members, ensuring comfort and privacy for everyone.
Don't miss out on the opportunity to own this extraordinary horse property in wine country, combining luxurious living with resort-style amenities and proximity to award-winning wineries. Schedule your private showing today!
Directions
Bella Vista E/O Monte De Oro (Wine Country)
Location
- Street Address
- 40570 Beaujolais Ct
- County
- Riverside County
- School District
- Temecula Unified
- Elevation
- 1,558 feet
Property details
- MLS Number
- MRMLS SW24074480
- Date Posted
Parcels
- 941190033
Detailed attributes
Listing
- Type
- Residential
- Subtype
- Single Family Residence
Lot
- Views
- Mountain, Panorama, Valley
Structure
- Style
- Ranch
- Stories
- 2
- Materials
- Block, Cement Siding, Clapboard, Frame
- Roof
- Composition
- Heating
- Central Furnace
- Features
- Double Pane Windows
Exterior
- Parking Spots
- 3
- Parking
- Driveway, Garage, RV, Workshop
- Fencing
- Fenced
- Features
- Agricultural, Back Yard, Barbecue Private, Corners Marked, Fence, Front Yard, Horse Property, Landscaped, Lawn, Pool, Rain Gutters, Rural Community Features Included, Satellite Dish, Sprinkler System, Stable
Interior
- Rooms
- Bathroom x 4, Bedroom x 5, Family Room, Kitchen, Laundry, Workshop
- Floors
- Carpet, Tile
- Appliances
- Convection Oven, Cooktop, Dishwasher, Garbage Disposer, Microwave, Range, Refrigerator, Warming Drawer, Washer
- Features
- Attic Fan, Balcony, Block Walls, Built-In Features, Cathedral Ceiling(s), Ceiling Fan(s), Copper Plumbing Full, Double Pane Windows Window Features, French Doors, Laminate Counters, Open Floorplan, Pantry, Phone System, Pull Down Stairs to Attic, Quartz Counters, Recessed Lighting, Screens, Sliding Doors, Storage, Wired For Data, Wired For Sound
Listing history
| Date | Event | Price | Change | Source |
|---|---|---|---|---|
| June 24, 2024 | Price drop | $2,358,000 | $169,000 -6.7% | MRMLS |
| May 7, 2024 | New listing | $2,527,000 | — | MRMLS |