Residential Land with Home for Sale in Brandon, Mississippi
405 Miles Cv, Brandon, MS 39047
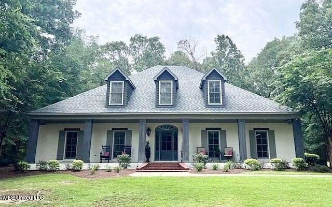
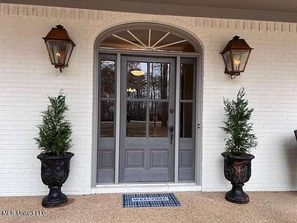
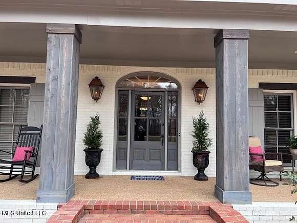
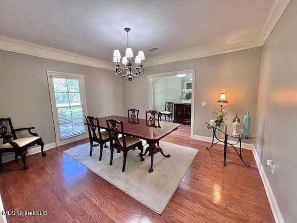
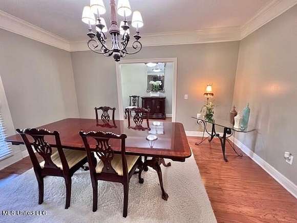
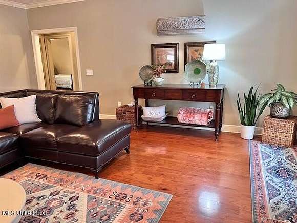
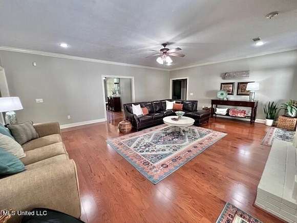
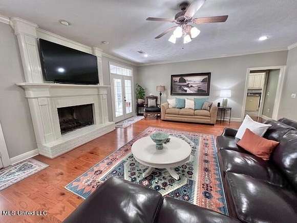
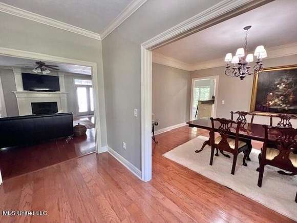
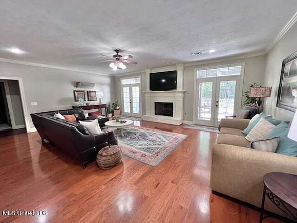
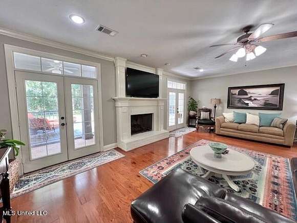
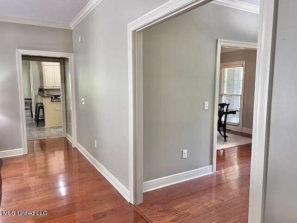
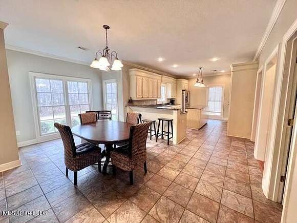
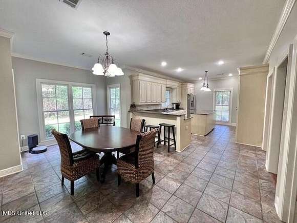
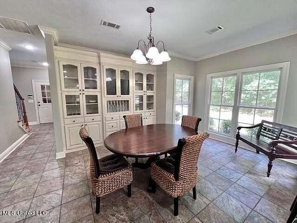
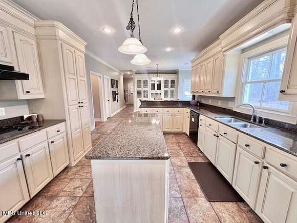
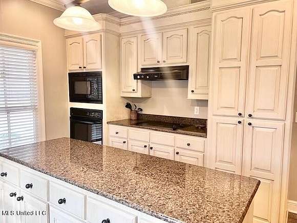
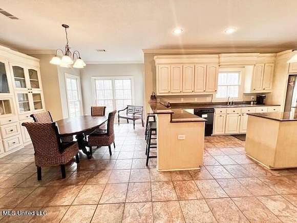
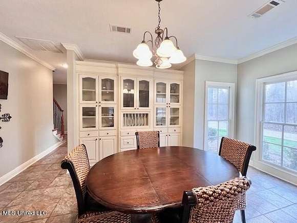
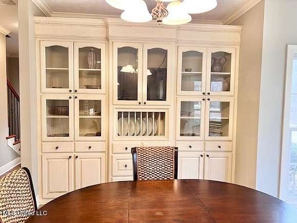
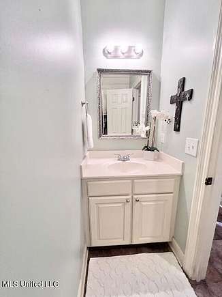
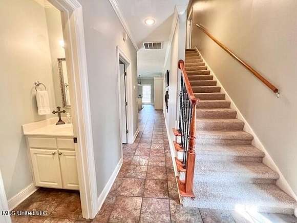
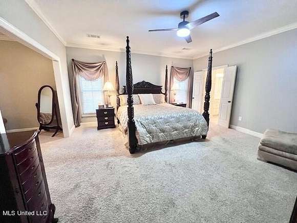
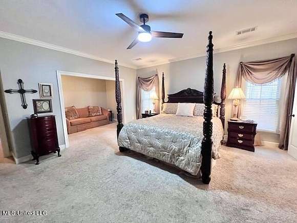
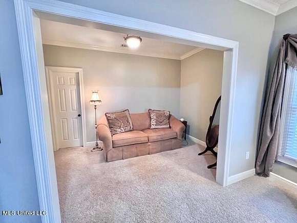
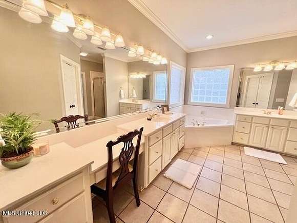
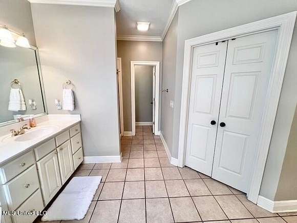
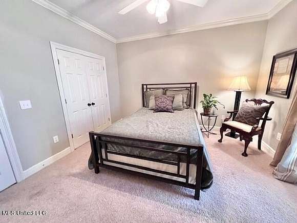
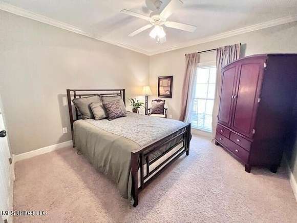
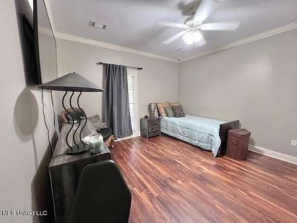
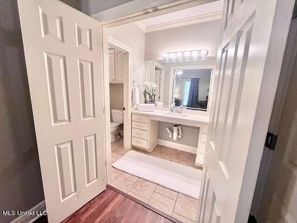
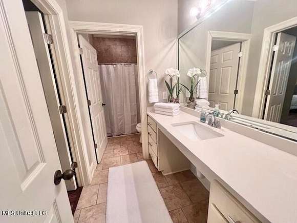
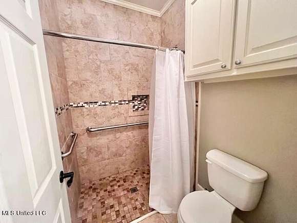
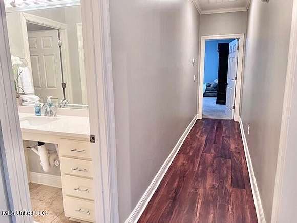
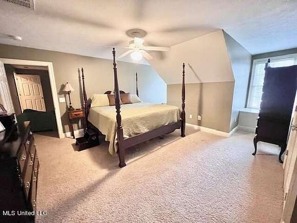
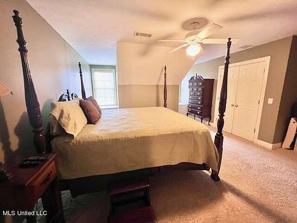
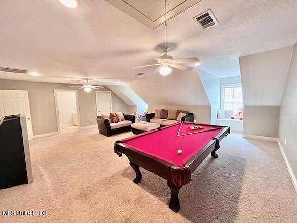
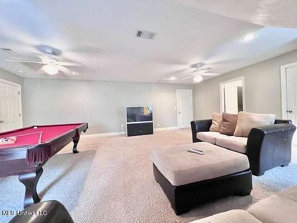
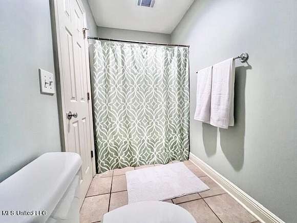
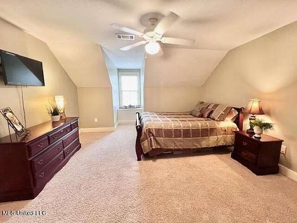
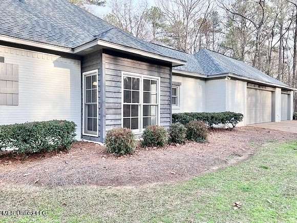
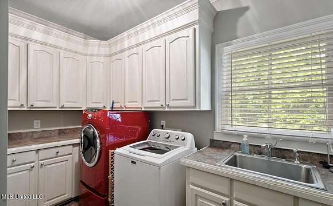
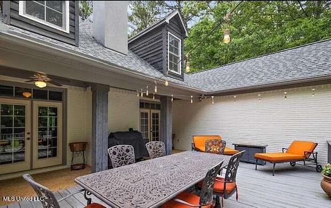
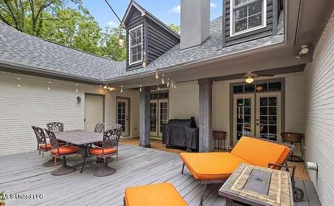
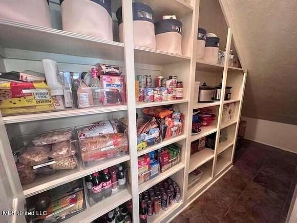
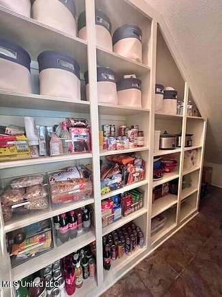
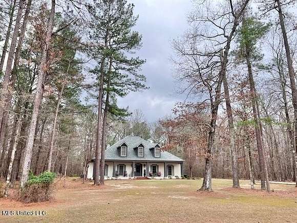
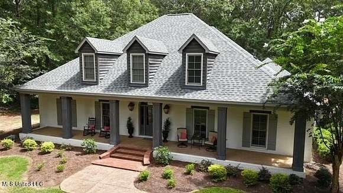
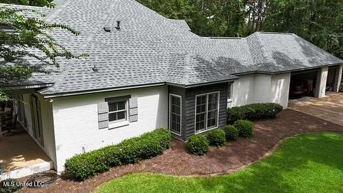
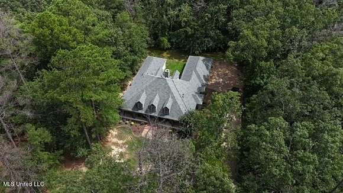
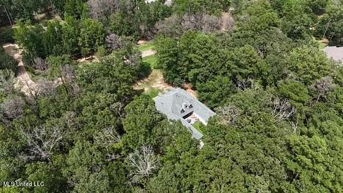
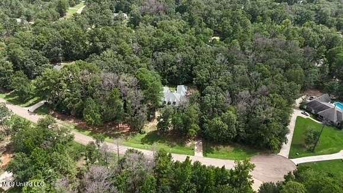
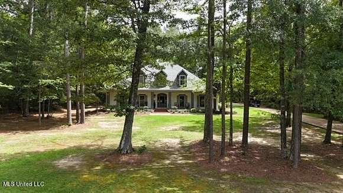
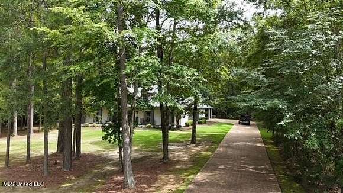
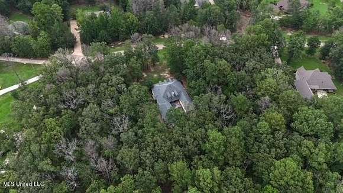
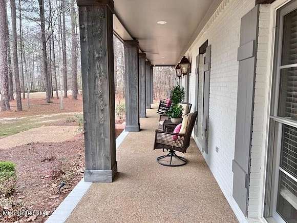
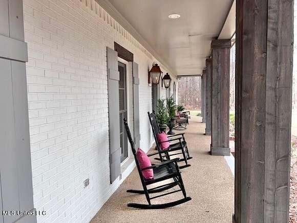
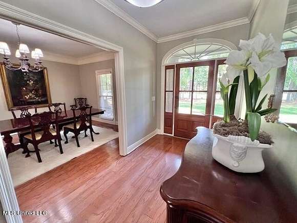
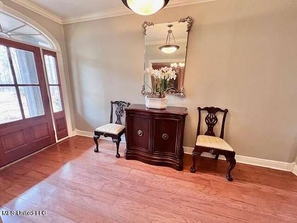
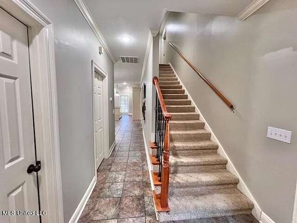
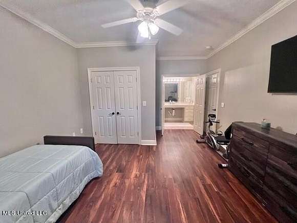
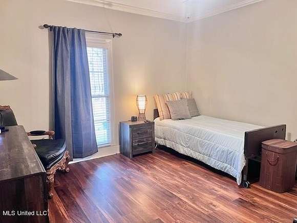
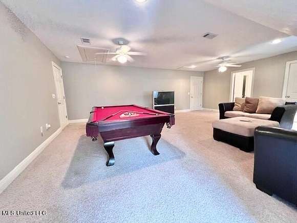
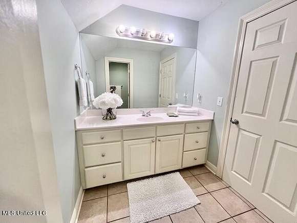
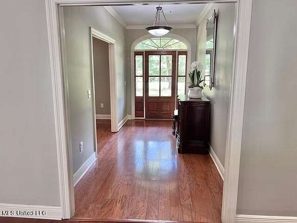

This beautiful 5 bedroom, 3 and a half bathroom home with a bonus room in desired Mellomeade sits on 2.3 acres of wooded land that is located in a cul-de-sac. The large foyer leads into a formal dining room and an oversized living room with a gas-log fireplace with two sets of French doors on each side of the fireplace that leads out to the patio and deck. There are 3 bedrooms downstairs, one of which is handicap accessible. The handicapped accessible bathroom has a roll-in shower and pull up sink/vanity. The downstairs primary bedroom is huge with a separate sitting area that that could be used as a reading nook or even a nursery, with a large closet off of the nook. The primary bathroom has another large closet, and tons of cabinets for storage. The kitchen has granite countertops, a breakfast bar, walk-in pantry and eat-in/keeping area with custom built-ins. The laundry room has a soaking sink with extra cabinets for storage. Upstairs there is a very large bonus room with two more bedrooms and a full bathroom. One of these bedrooms could easily be an office as well. The house is very private, secluded by trees, but with all of the conveniences of being close to restaurants and shopping. The seller is offering a $10,000 allowance for new carpet upstairs or for your choosing of closing costs, new paint, etc.
Directions
Baker lane to 4 way stop, turn on to Mellomeade, Miles cove is the last street on the left before the new construction. House is on the left.
Location
- Street Address
- 405 Miles Cv
- County
- Rankin County
- Community
- Mellomeade
- School District
- Rankin CO Dist
- Elevation
- 338 feet
Property details
- MLS #
- MGCMLS 4103746
- Posted
Property taxes
- 2024
- $3,855
Expenses
- Home Owner Assessments Fee
- $350 annually
Parcels
- J11 000165 00320
Legal description
LOT 32 Mellomeade Sub Phase 1
Detailed attributes
Listing
- Type
- Residential
- Subtype
- Single Family Residence
Structure
- Stories
- 2
- Materials
- Brick, Cedar
- Roof
- Shingle
- Cooling
- Ceiling Fan(s)
- Heating
- Central Furnace, Fireplace
Exterior
- Parking
- Carport
- Features
- Concrete Drive, Front Entrance, Front Yard, Landscaped, Level, Many Trees, Rain Gutters, Rear Entrance
Interior
- Rooms
- Bathroom x 4, Bedroom x 5
- Floors
- Carpet, Hardwood
- Appliances
- Cooktop, Dishwasher, Electric Cooktop, Garbage Disposer, Microwave, Refrigerator, Washer
- Features
- Built-In Features, Ceiling Fan(s), Double Vanity, Eat-In Kitchen, Entrance Foyer, Granite Counters, High Ceilings, High Speed Internet, His and Hers Closets, Kitchen Island, Natural Woodwork, Pantry, Recessed Lighting, Soaking Tub, Storage, Walk-In Closet(s)
Nearby schools
| Name | Level | District | Description |
|---|---|---|---|
| Oakdale | Elementary | Rankin CO Dist | — |
| Northwest Rankin Middle | Middle | Rankin CO Dist | — |
| Northwest Rankin | High | Rankin CO Dist | — |
Listing history
| Date | Event | Price | Change | Source |
|---|---|---|---|---|
| Feb 13, 2025 | New listing | $599,000 | — | MGCMLS |