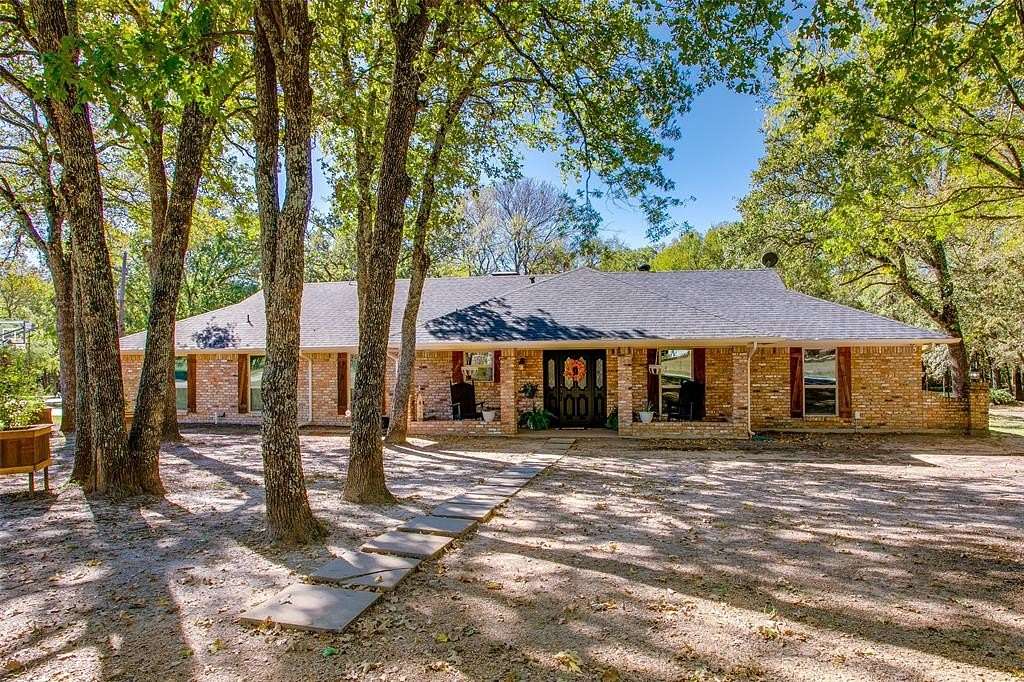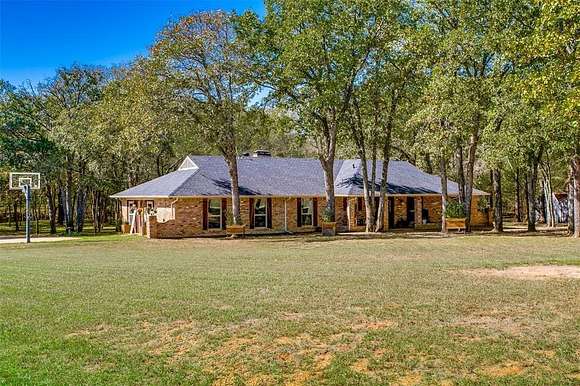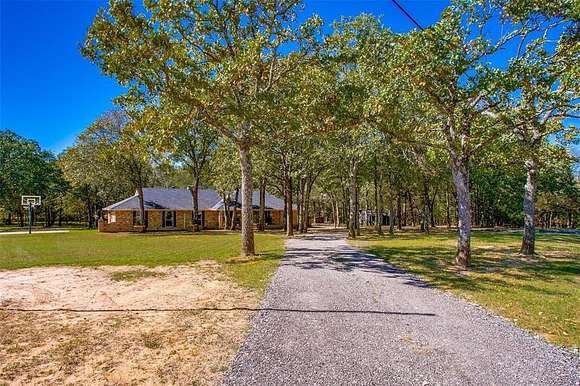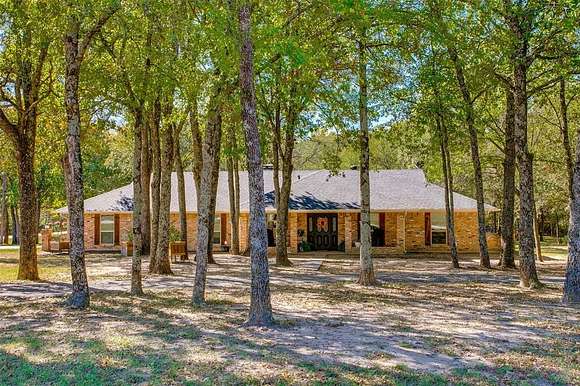Residential Land with Home for Sale in Combine, Texas
405 Beasley Rd Combine, TX 75159








































Cozy Ranch-Style Home on 3 Acres! Welcome to your new happy place! This charming 3-bedroom, 2-bathroom ranch-style home is all about comfort and style. The open concept layout makes it perfect for hanging out with family and friends, and the cozy fireplace will be your go-to spot for those chilly nights. The farmhouse kitchen is ready for your culinary adventures, and it flows seamlessly into the dining and living areas--great for entertaining or just relaxing after a long day. You'll love how bright and airy the space feels! Step outside, and you'll find yourself in a stunning wooded 3-acre corner lot, complete with a peaceful creek that adds to the natural beauty. The covered back patio is perfect for sipping your morning coffee or unwinding with a book, while the extended wooden deck with built in bench seating is ideal for summer BBQs and gatherings. Need some extra space for storage or hobbies? You've got it! There's a 10x20 metal building and a 10x16 shop just waiting for your tools and projects. Plus, the circle driveway makes coming and going a breeze! This place is a hidden gem, offering the perfect escape from the city life. Don't miss out on this amazing opportunity - come check it out and see why this could be your forever home! Roof replaced 2024. Main HVAC replaced 2024. Secondary HVAC (game room) replaced in 2022.
Directions
Take US-175 to US-175 Frontage Rd E in Kaufman County. Take the exit toward FM 1389-Combine from US-175.Take a right on FM 1389 S. Take a slight left on to FM 1389-Kaufman St- continue to follow FM1389 S. Turn right on Beasly Rd. House is on the left.
Location
- Street Address
- 405 Beasley Rd
- County
- Kaufman County
- Community
- Pleasant View Combine
- Elevation
- 390 feet
Property details
- MLS Number
- NTREIS 20778699
- Date Posted
Parcels
- 20799
Legal description
PLEASANT VIEW COMBINE, LOT PT 29 & 30 PP# SW0
Resources
Detailed attributes
Listing
- Type
- Residential
- Subtype
- Single Family Residence
Structure
- Style
- Ranch
- Stories
- 1
- Materials
- Brick
- Roof
- Composition, Shingle
- Cooling
- Ceiling Fan(s)
- Heating
- Central Furnace, Fireplace
Exterior
- Parking
- Driveway, Garage
- Fencing
- Fenced
- Features
- Covered Deck, Deck, Dog Run, Fence, Kennel/Dog Run, Lighting, RV/Boat Parking, RV/Boat Storage, Rain Gutters, Storage
Interior
- Rooms
- Bathroom x 2, Bedroom x 3
- Floors
- Carpet, Ceramic Tile, Slate, Tile, Vinyl
- Appliances
- Cooktop, Dishwasher, Electric Cooktop, Garbage Disposer, Washer
- Features
- Built-In Features, Cable TV Available, Decorative Lighting, Eat-In Kitchen, Granite Counters, High Speed Internet Available, Kitchen Island, Open Floorplan, Pantry, Walk-In Closet(s)
Nearby schools
| Name | Level | District | Description |
|---|---|---|---|
| Wilson | Elementary | — | — |
Listing history
| Date | Event | Price | Change | Source |
|---|---|---|---|---|
| Nov 15, 2024 | New listing | $510,000 | — | NTREIS |