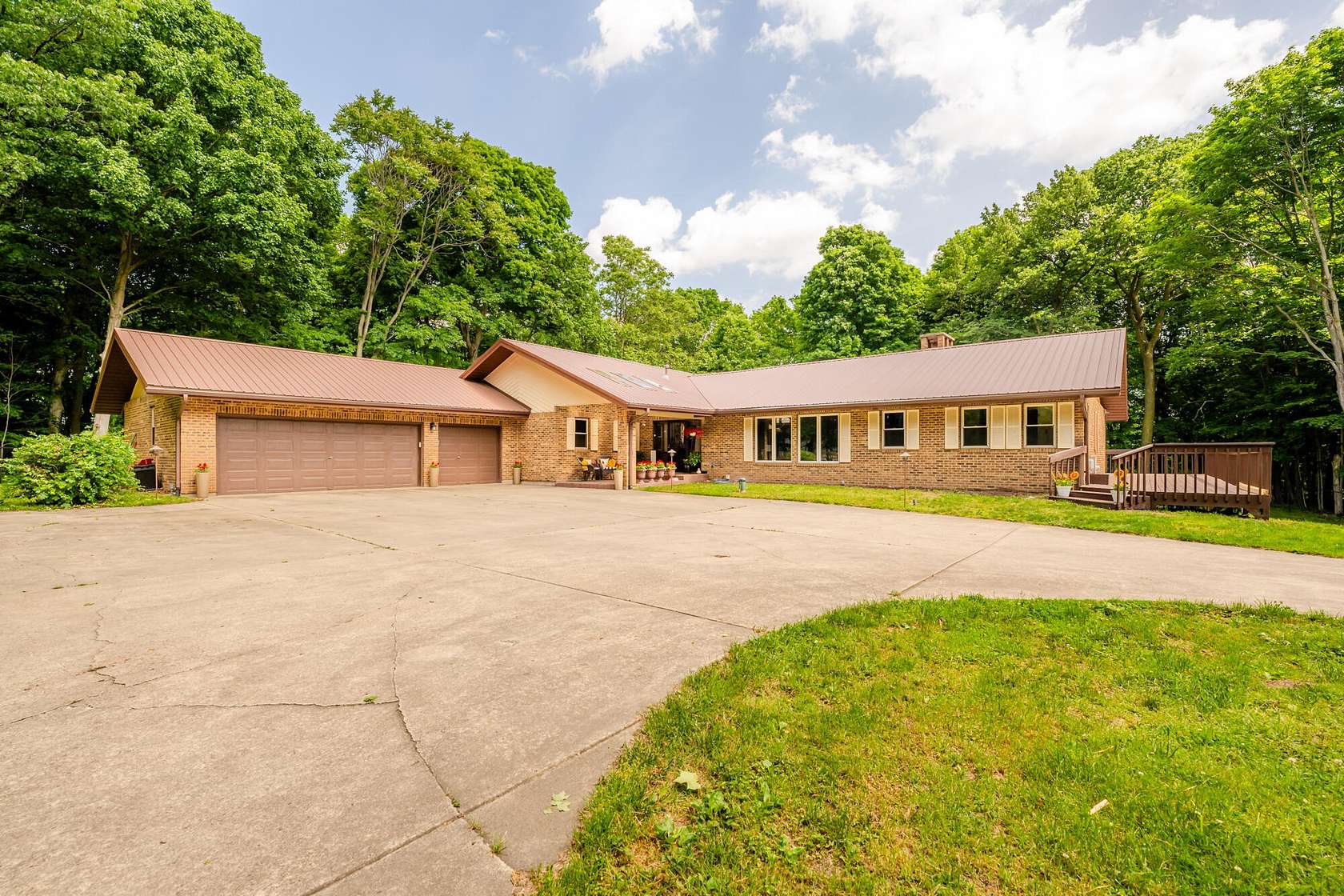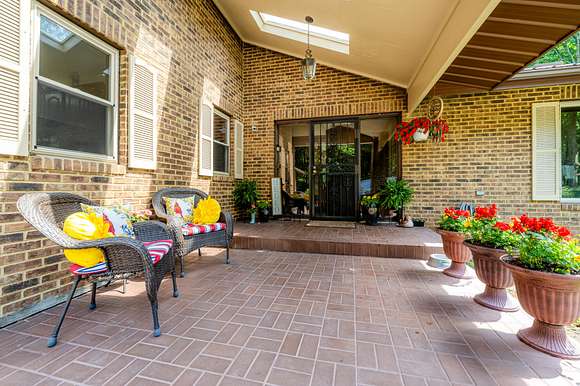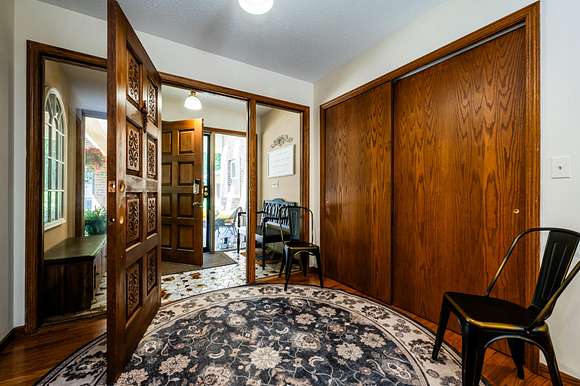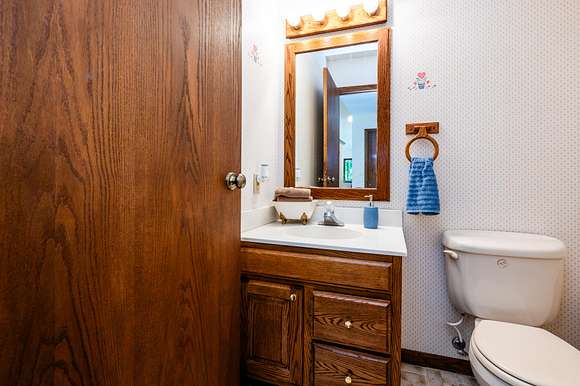Residential Land with Home for Sale in Buchanan, Michigan
4047 Wildon Ct Buchanan, MI 49107











































































This 4 bedroom 5 bathroom home has over 5,300 total sq ft & 3 fireplaces! Beautiful hardwood floors in living room, dining room, kitchen & primary bedroom. Lg kitchen w/breakfast nook; the windows provide a lot of natural sunlight & overlook picturesque nature in the backyard. Separate dinning area w/sliding glass door to the large deck. Extensive primary bedroom w/walk-in closet, en suite & sliding door to the backyard deck. The downstairs has a full kitchen, a bedroom, half bath, family room, rec room, bonus room, & indoor pool; prefect for out-of-town guests & in-laws. The large pool area has private full bath. All pool mechanics (pump, filter, pool heater, pool room heater) were replaced in 12/21. Ayres basement system. Spacious 3 car garage. Large deck overlooking beautiful private yard. New windows throughout and new roof. Newer A/C, Pool Lining, Pool Pump, Filter and Heater. Fresh paint in most areas. Outdoor deck has been repaired and freshly painted. Professionally landscaped
Directions
From US 12, go south on Red Bud Trail. Turn West on Wildon Court. It is the first driveway on the right.
Location
- Street Address
- 4047 Wildon Ct
- County
- Berrien County
- Community
- Southwestern Michigan - S
- School District
- Buchanan
- Elevation
- 846 feet
Property details
- MLS Number
- GRAR 24025982
- Date Posted
Property taxes
- 2024
- $6,026
Parcels
- 11-06-0035-0009-06-2
Legal description
COM 513.5'S00DEG12'29''E OF E1/4 PST SEC 35 T7S R18W TH N89DEG25' 12''E 378.43'TO WLY LN OF RED BUD TR TH S33DEG23'W 681.59'TH N88DEG 37'34''W 115'TH N13DEG01'46''W 569.44'TH N89DEG39'10''E 240'TH N00DEG12'29''W 6.32'TO POB PT OF SEC'S 35 & 36 T7S R1 8W SURVEY 1254/441
Detailed attributes
Listing
- Type
- Residential
- Subtype
- Single Family Residence
- Franchise
- Keller Williams Realty
Structure
- Style
- Ranch
- Stories
- 2
- Materials
- Brick, Wood Siding
- Roof
- Asphalt, Shingle
- Heating
- Fireplace, Forced Air
Exterior
- Parking
- Garage
- Fencing
- Fenced
- Features
- Cul-de-Sac, Deck, Fenced Back, Gazebo, Indoor, Play Equipment, Rolling Hills
Interior
- Room Count
- 11
- Rooms
- Bathroom x 5, Bedroom x 4, Bonus Room, Den, Dining Room, Family Room, Kitchen, Laundry, Living Room
- Floors
- Wood
- Appliances
- Cooktop, Dishwasher, Garbage Disposer, Gas Oven, Microwave, Range, Refrigerator, Washer
- Features
- Eat-In Kitchen, Garage Door Opener, Kitchen Island, Pantry, Stone Floor, Wood Floor
Listing history
| Date | Event | Price | Change | Source |
|---|---|---|---|---|
| July 24, 2024 | Price drop | $649,000 | $20,000 -3% | GRAR |
| July 3, 2024 | Price drop | $669,000 | $30,900 -4.4% | GRAR |
| June 17, 2024 | Price drop | $699,900 | $25,000 -3.4% | GRAR |
| May 23, 2024 | New listing | $724,900 | — | GRAR |