Residential Land with Home for Sale in Hartland, Michigan
4040 Latourette Ln Hartland, MI 48353
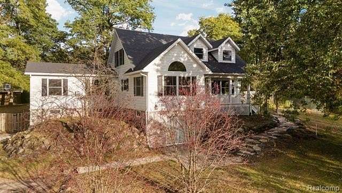
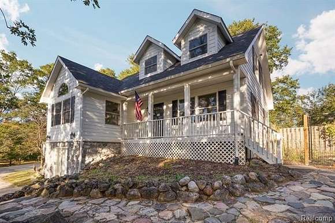
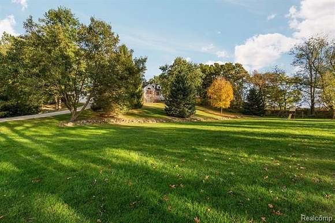
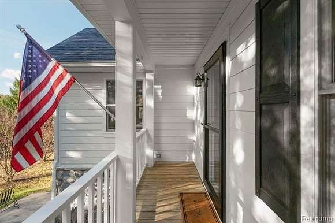
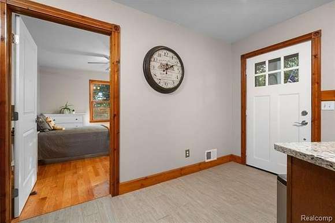
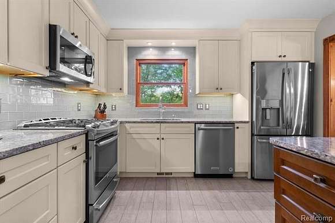
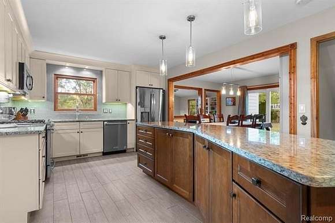
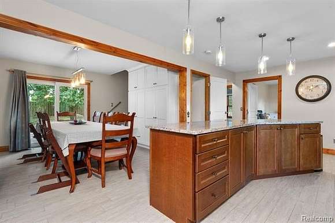
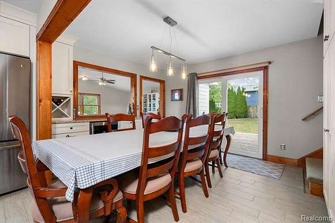
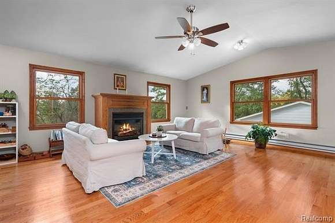
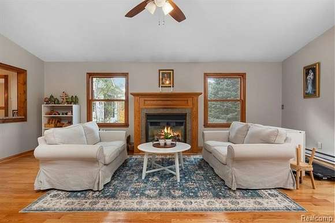
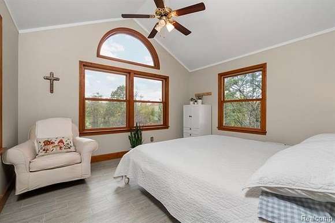
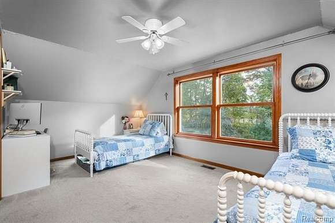
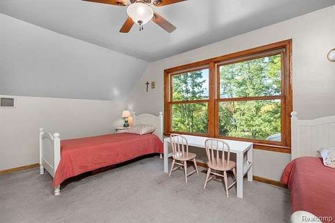
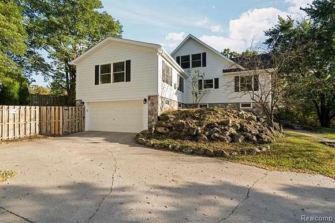
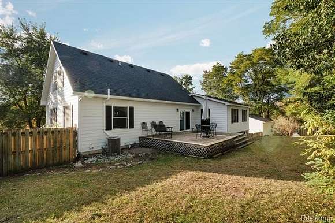
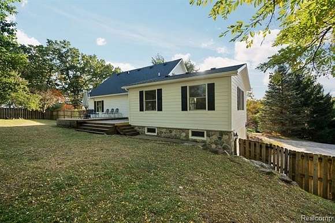
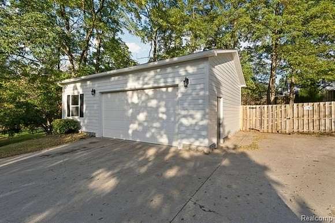
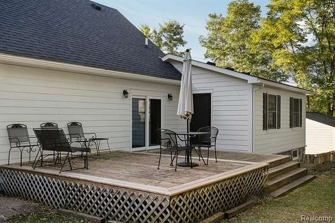
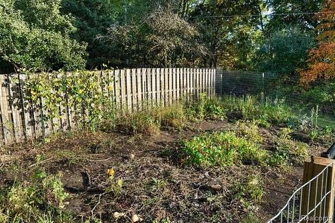
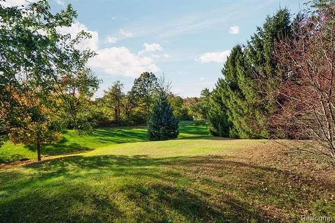
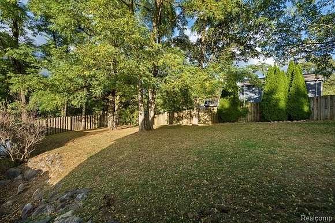
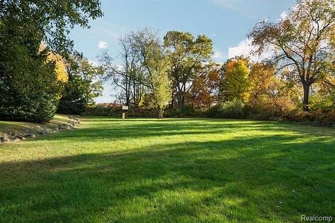
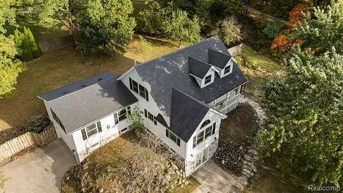
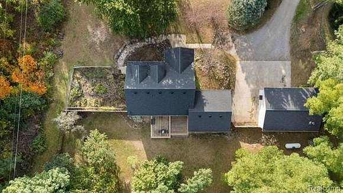
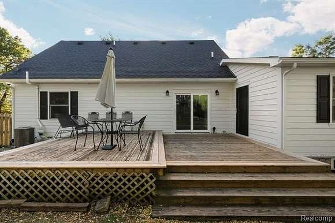
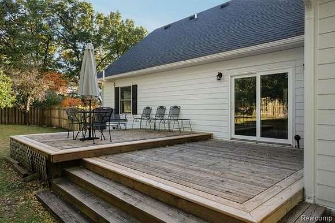
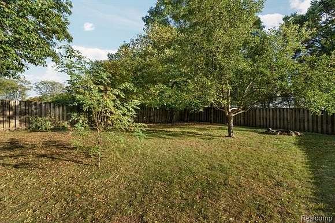
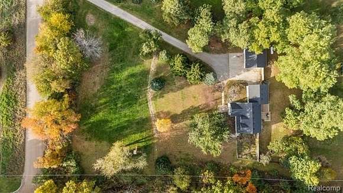
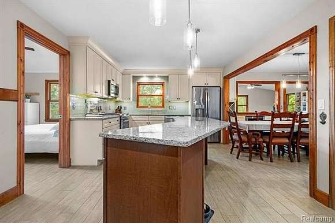
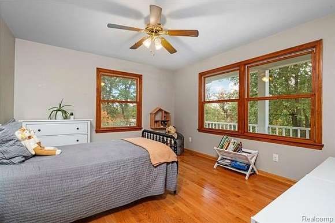
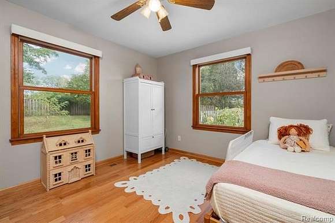
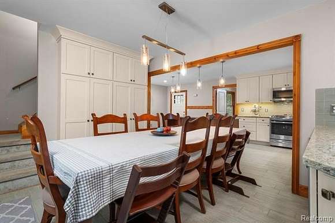
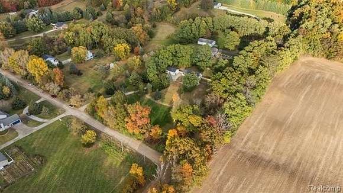
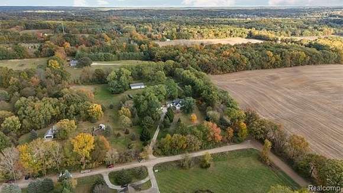
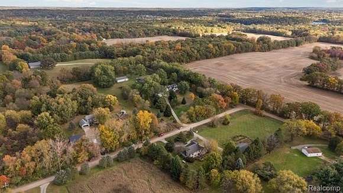
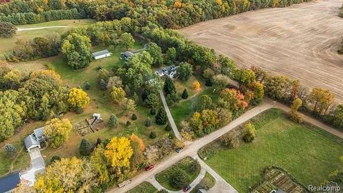
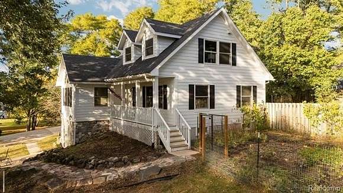
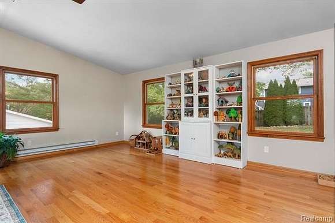
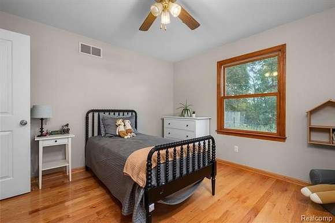
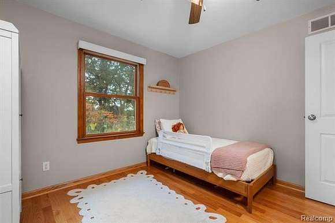
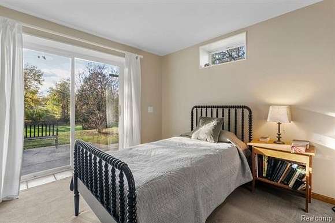
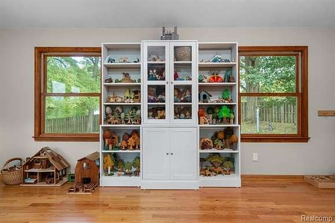
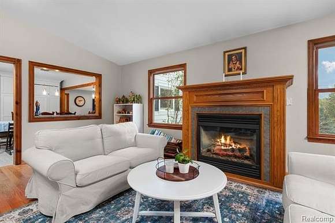
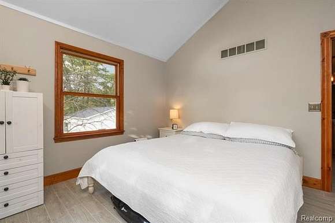
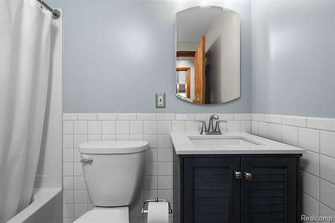
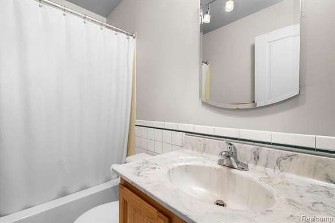
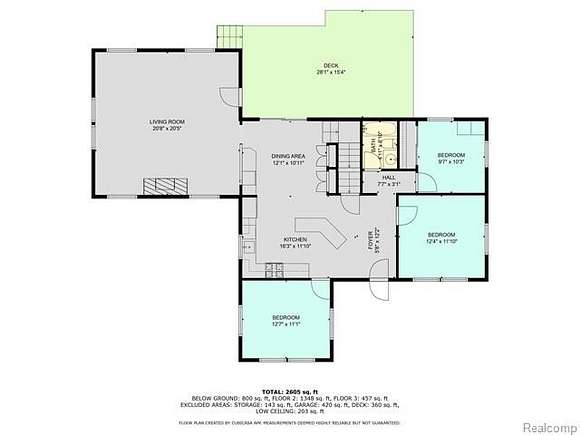
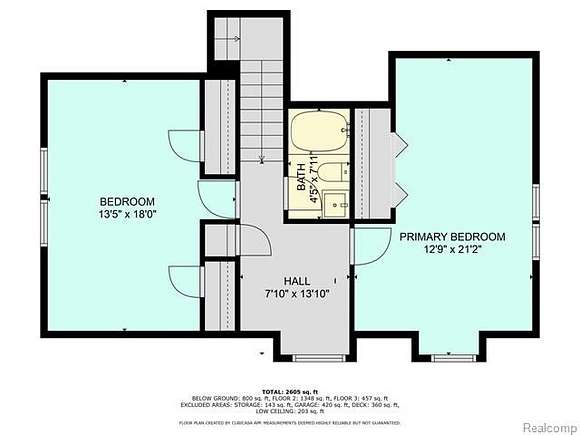
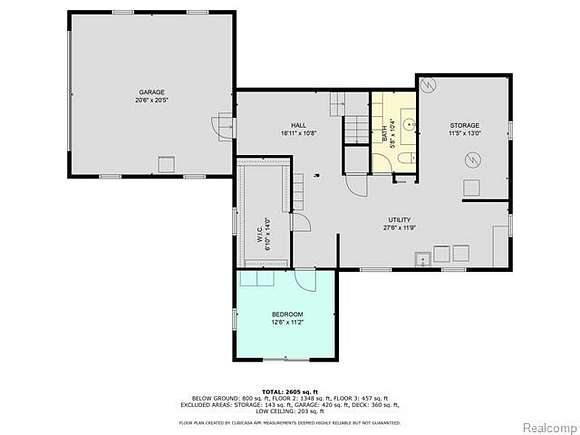
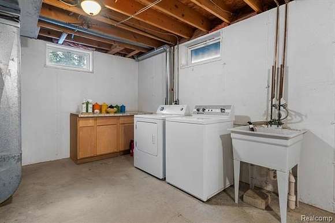
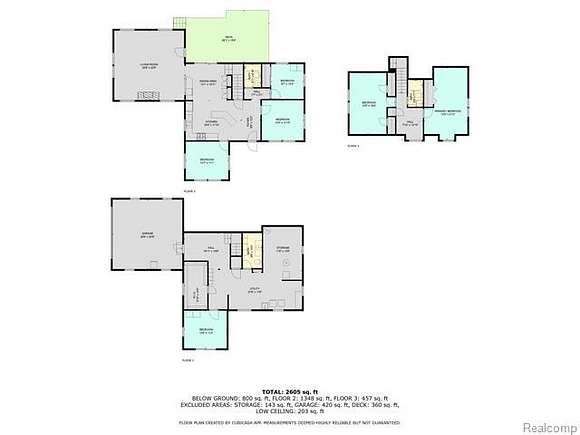

Spacious & Updated Home on 2.6 Acres! Move-In Ready! Welcome to this beautifully maintained 4-bedroom, 2.5-bathroom home offering over 2,100 square feet of comfortable living space with many options. This property has been thoughtfully updated with modern conveniences while maintaining its charm. Step into the oversized chef's kitchen, a true showpiece featuring a large island, stainless steel appliances (included), and stunning remodeled finishes. Perfect for entertaining! The great room is the heart of the home, complete with a natural gas fireplace for cozy nights relax and enjoy. Upgrades Include a newer roof (2014) & new windows (2021) for peace of mind. New oak floors on the main floor for a touch of elegance (2021), New dual-tank water softener & well bladder system for efficiency (2021),
Fully remodeled upstairs bathroom (2023), New Hardie Plank siding, gutters, downspouts, and exterior lights (2024), New storm doors (2024) for added security and energy efficiency. Outdoor enthusiasts will appreciate the fenced-in backyard, large deck, covered front porch, your very own herb garden and private yard. Plus, there's a detached garage with a workshop for all your hobbies and storage needs. Close to town for shopping and close to the expressways for easy commutes. Don't miss out on this move-in-ready gem! Schedule your private showing today.
Directions
Travel north of M-59 on Fenton Road to Hibner. Turn right and travel to Latourette Lane, turn Left. Home is the first home on the right.
Location
- Street Address
- 4040 Latourette Ln
- County
- Livingston County
- Community
- Hartland TWP
- School District
- Hartland
- Elevation
- 1,060 feet
Property details
- MLS #
- REALCOMP 20250008768
- Posted
Property taxes
- Recent
- $4,944
Parcels
- 0812400045
Legal description
SEC 12 T3N R6E COM SE COR, TH W 1718.66 FT TO POB, TH W 353.43 FT, TH N 323.5 FT, TH E 353.43 FT, TH S 323.5 FT TO POB 2.62 AC M/L PAR C SPLIT 7/90 FROM 001
Detailed attributes
Listing
- Type
- Residential
- Subtype
- Single Family Residence
- Franchise
- Keller Williams Realty
Structure
- Style
- Cape Cod
- Stories
- 2
- Renovated
- 2021
- Materials
- Block
- Roof
- Asphalt
- Heating
- Fireplace, Forced Air
Exterior
- Parking
- Garage, Workshop
- Fencing
- Fenced
- Features
- Cleared, Corner Lot, Dead End Street, Lighting
Interior
- Room Count
- 15
- Rooms
- Basement, Bathroom x 3, Bedroom x 4
- Appliances
- Dishwasher, Dryer, Gas Oven, Microwave, Refrigerator, Washer
- Features
- 100 Amp Service, Cable Available, Carbon Monoxide Alarm(s), Egress Window(s), High Speed Internet Avail, No Furnished, Programmable Thermostat, Smoke Alarm, Water Softener (owned)
Property utilities
| Category | Type | Status | Description |
|---|---|---|---|
| Water | Public | On-site | — |
Listing history
| Date | Event | Price | Change | Source |
|---|---|---|---|---|
| Feb 24, 2025 | Under contract | $525,000 | — | REALCOMP |
| Feb 22, 2025 | New listing | $525,000 | — | REALCOMP |