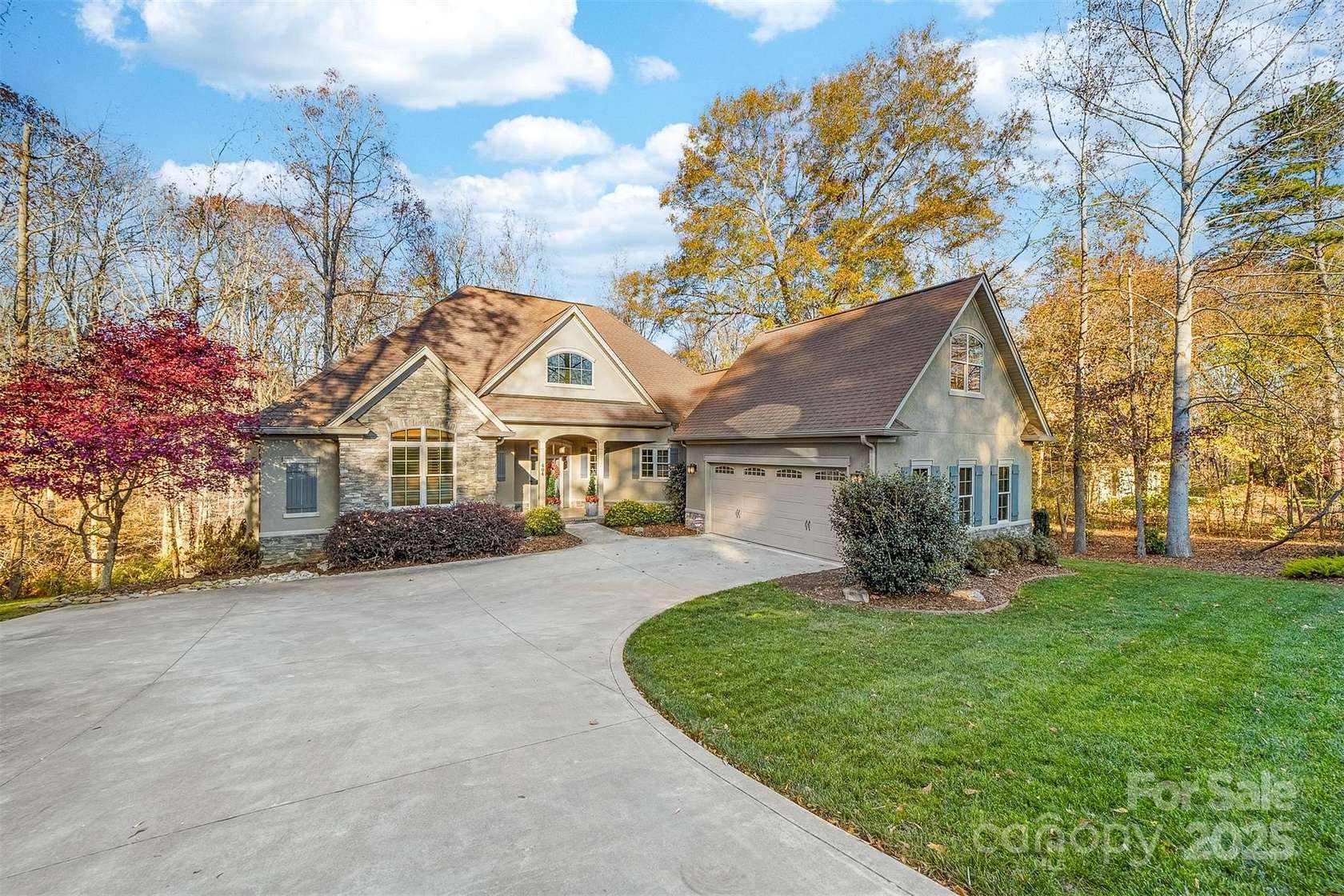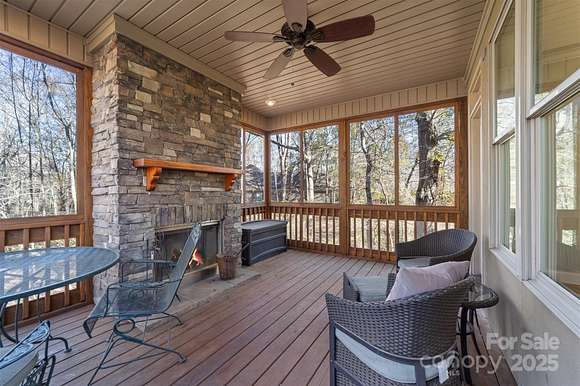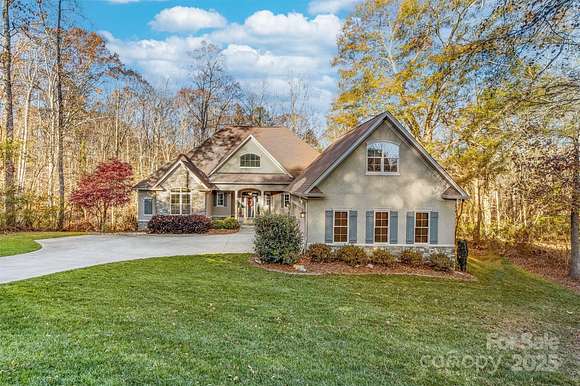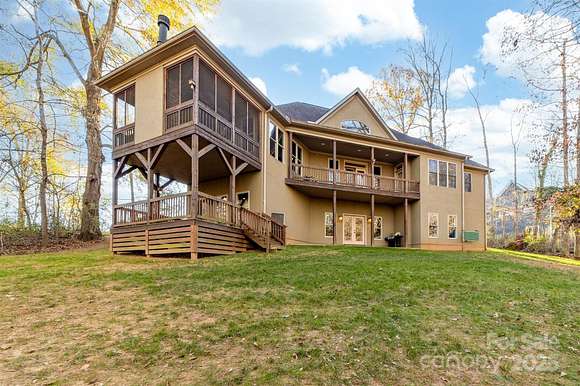Residential Land with Home for Sale in Shelby, North Carolina
404 Yorkfield Dr Shelby, NC 28150







































This stunning residence boasts 4 spacious bedrooms and 3.5 baths, including a finished basement with full second kitchen perfect for entertaining, flex spaces, recreation rooms, bedroom with full bath and tons of storage. On the main level you have a stunning vaulted ceiling, fireplace, hardwood flooring with an open floor plan offering a chef's kitchen. Featuring granite counters, stainless appliances, modern exhaust hood, craftsman cabinetry, a stylish tile backsplash, and a generous center island. Natural lighting floods the home and the family room opens directly onto the private back deck. Primary en-suite and two more bedrooms on the main level all with walk-in closets. The elegant dining area flows to the screened in porch with a wood burning stone fireplace. The finished upper-level FROG adds yet another option for flex space. The lot is 2.3 Acres mostly wooded and in a private Cul-de-sac. Just a golf cart ride away from Cleveland Country Club. Custom built, one owner home.
Directions
From Uptown Shelby travel east on Marion Street. Turn right at Cleveland Country Club onto Country Club Circle. Then left on Johnsfield Rd. Take the first right onto Northfield then right on Yorkfield. Home will be on your left.
Location
- Street Address
- 404 Yorkfield Dr
- County
- Cleveland County
- Community
- Johnsfield
- Elevation
- 791 feet
Property details
- MLS Number
- CMLS 4205572
- Date Posted
Expenses
- Home Owner Assessments Fee
- $169 annually
Parcels
- 55301
Legal description
#40PB23-47 Johnfield PH2 Map2
Detailed attributes
Listing
- Type
- Residential
- Subtype
- Single Family Residence
Structure
- Materials
- Stone, Stucco
- Roof
- Shingle
- Heating
- Heat Pump
Exterior
- Parking
- Attached Garage, Garage
Interior
- Rooms
- Basement, Bathroom x 4, Bedroom x 4
- Floors
- Carpet, Wood
- Appliances
- Convection Oven, Cooktop, Dishwasher, Double Oven, Dryer, Electric Cooktop, Garbage Disposer, Ice Maker, Microwave, Refrigerator, Warming Drawer, Washer, Washer/Dryer Combo
- Features
- Breakfast Bar, Built-In Features, Drop Zone, Entrance Foyer, Kitchen Island, Open Floorplan, Pantry, Storage, Walk-In Closet(s), Walk-In Pantry
Nearby schools
| Name | Level | District | Description |
|---|---|---|---|
| Jefferson | Elementary | — | — |
| Shelby | Middle | — | — |
| Shelby | High | — | — |
Listing history
| Date | Event | Price | Change | Source |
|---|---|---|---|---|
| Jan 25, 2025 | Price drop | $825,000 | $50,000 -5.7% | CMLS |
| Dec 10, 2024 | New listing | $875,000 | — | CMLS |