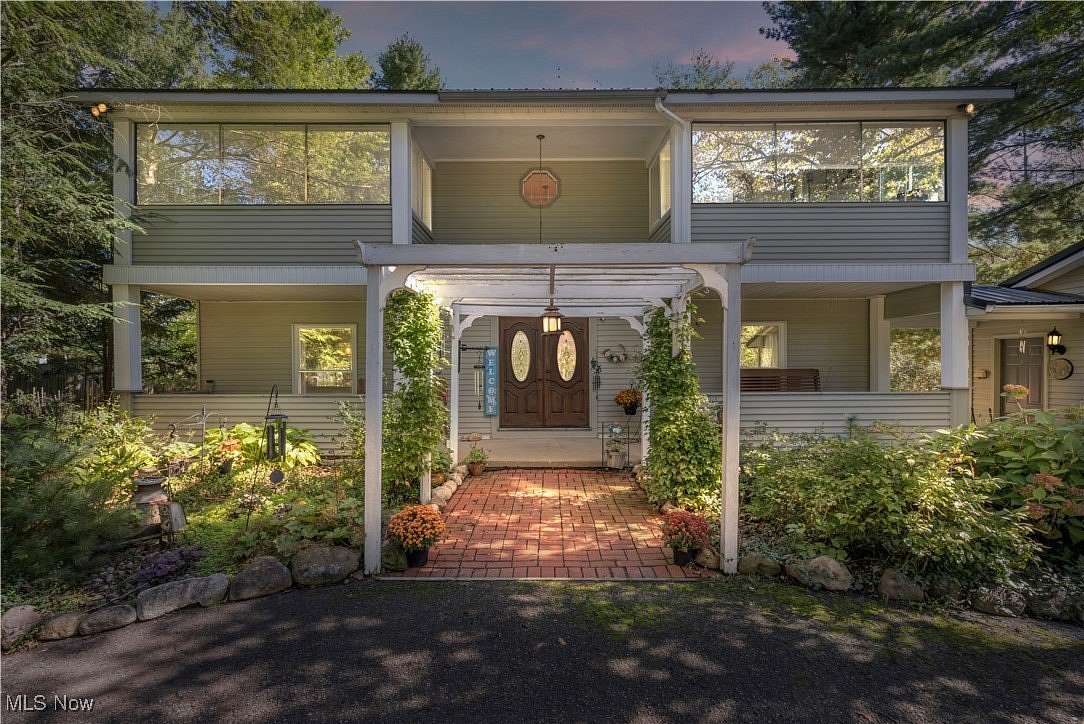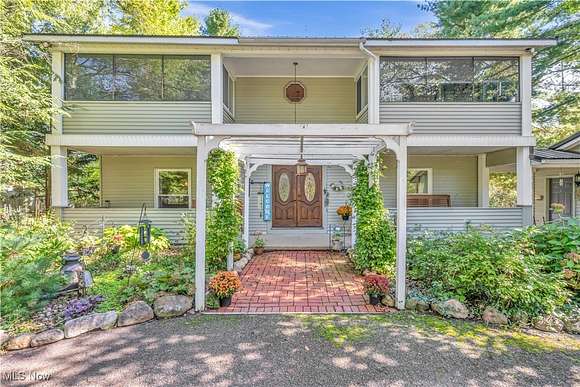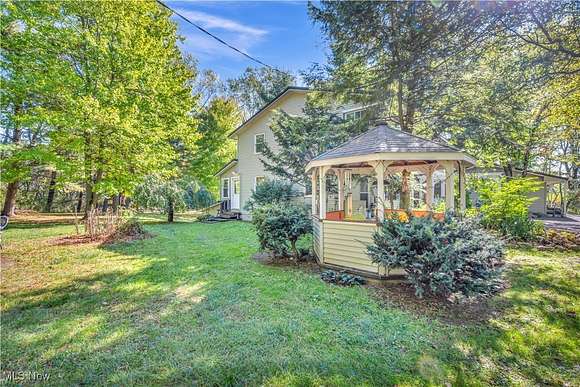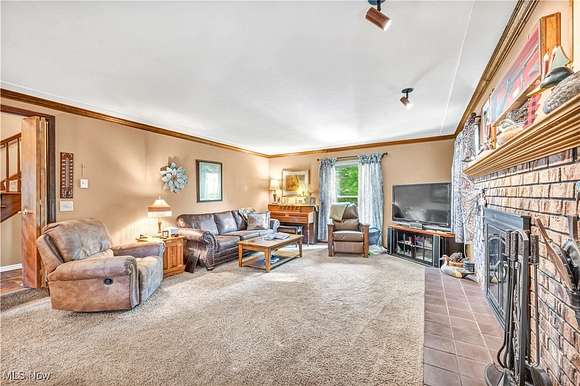Residential Land with Home for Sale in Wakeman, Ohio
4032 Hanford Rd Wakeman, OH 44889



















































Welcome to your next adventure nestled on a serene 9.8-acre estate in charming Wakeman, Ohio. This property offers the perfect blend of tranquility and outdoor excitement, making it more than just a home--it's a retreat for those who cherish nature and active living.
Inside the main house, you'll find a modern and airy layout with 3 spacious bedrooms, 2 full and 2 half baths, ideal for both relaxation and entertaining. The open kitchen flows seamlessly into the living areas, and the fully finished walk-out basement provides endless possibilities for a home gym, office, or entertainment space.
Adding to its appeal is a separate 2-bedroom in-law house, positioned on a different part of the property with its own driveway, offering privacy and independence--perfect for extended family or guests.
Outside, the adventure continues with activities like fishing, kayaking, and ATV riding right on your doorstep. Wakeman's status as a Buckeye Trail Town promises daily new explorations and outdoor fun.
This property isn't just a place to live--it's a lifestyle. Ready for a life of adventure and peace? Embrace your next great adventure in this Wakeman wonderland! Call today!
Directions
East of Wakeman. Access from Route 20 and Route 303.
Location
- Street Address
- 4032 Hanford Rd
- County
- Huron County
- School District
- Western Reserve LSD Huron- 3906
- Elevation
- 860 feet
Property details
- MLS Number
- NEOHREX 5076645
- Date Posted
Property taxes
- 2023
- $2,267
Parcels
- 49-0010-03-009-0100
Detailed attributes
Listing
- Type
- Residential
- Subtype
- Single Family Residence
Lot
- Features
- Dock
Structure
- Style
- Colonial
- Stories
- 2
- Materials
- Aluminum Siding, Block, Frame, Vinyl Siding
- Roof
- Metal
- Cooling
- Window Unit(s) A/C
- Heating
- Fireplace
Exterior
- Parking
- Covered, Driveway, Garage
- Features
- Backyard, Fire Pit, Lighting, Meadow, Playground, Storage
Interior
- Room Count
- 10
- Rooms
- Bathroom x 4, Bedroom x 3, Dining Room, Kitchen, Laundry, Living Room, Utility Room, Workshop
- Appliances
- Dishwasher, Dryer, Range, Refrigerator, Washer
- Features
- Bar, Ceiling Fans, Chandelier, Crown Molding, Entrance Foyer, Kitchen Island, Open Floorplan, Pantry, Walk in Closets
Listing history
| Date | Event | Price | Change | Source |
|---|---|---|---|---|
| Oct 29, 2024 | Under contract | $439,000 | — | NEOHREX |
| Oct 9, 2024 | New listing | $439,000 | — | NEOHREX |