Residential Land with Home for Sale in Camden, Arkansas
403 Ouachita 210 Camden, AR 71701
Images
Map
Street
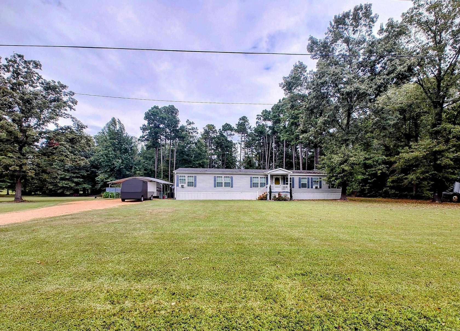
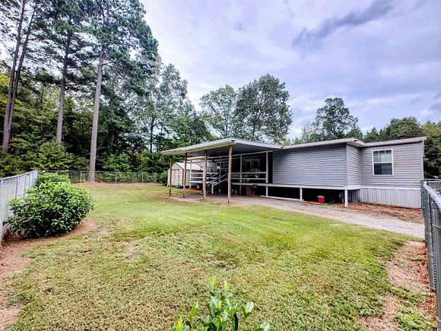
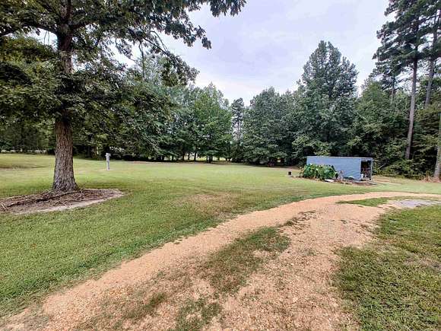
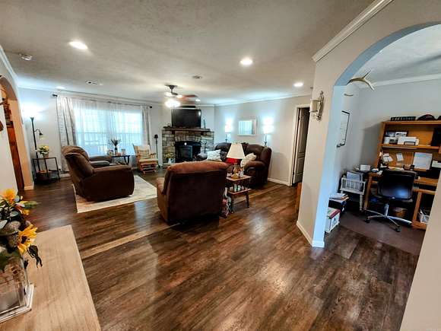
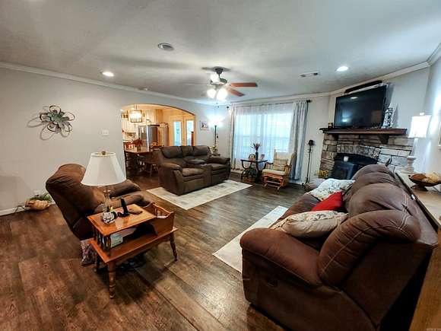
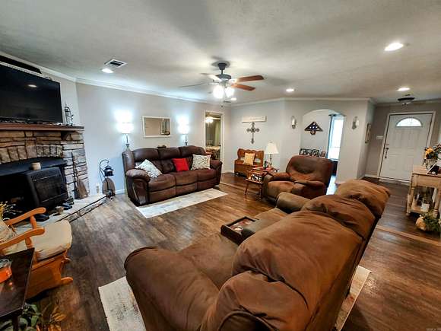
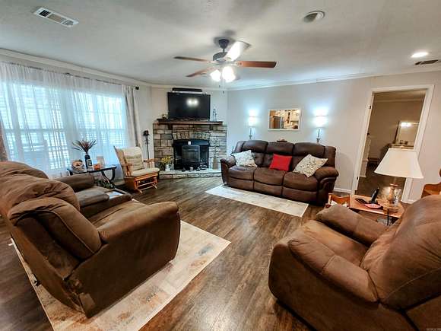
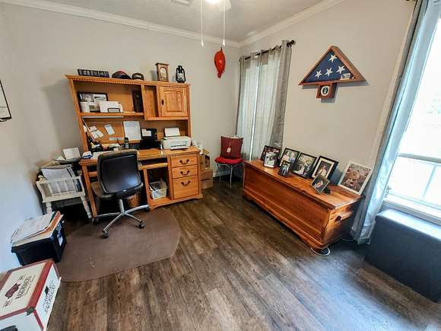
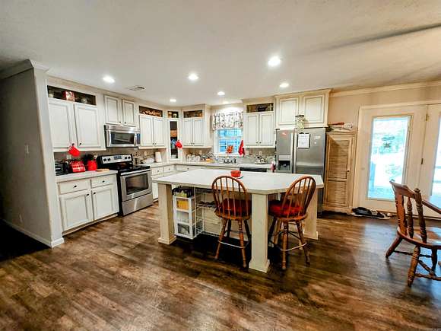
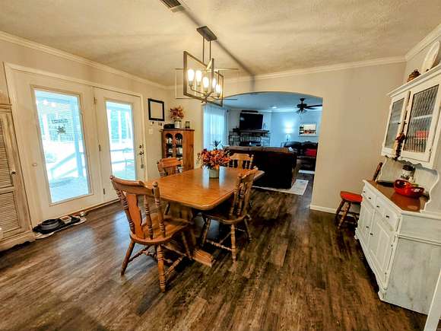
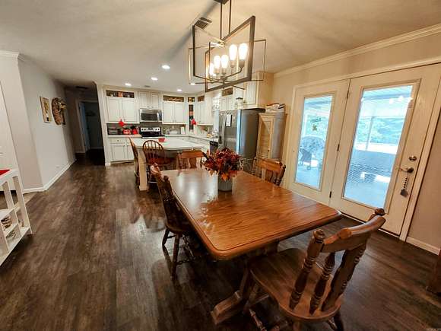
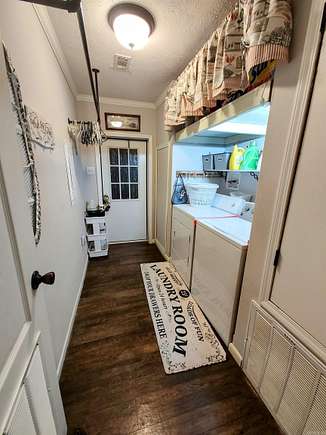
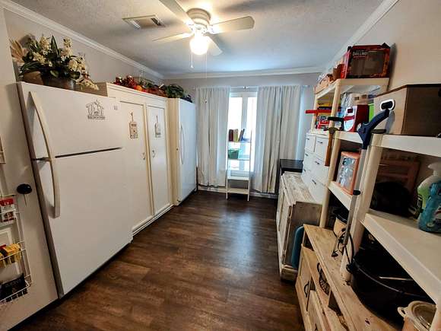
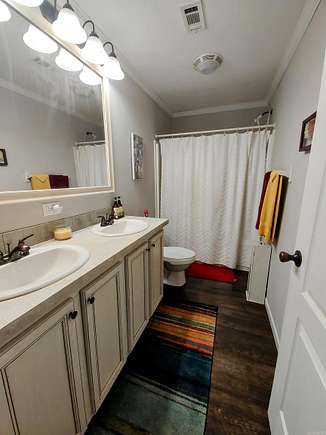
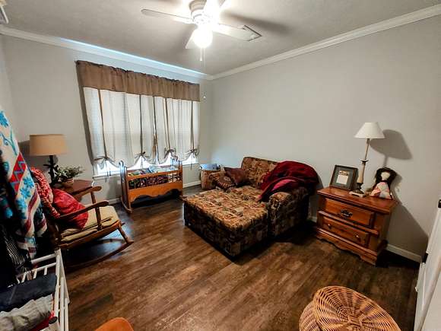
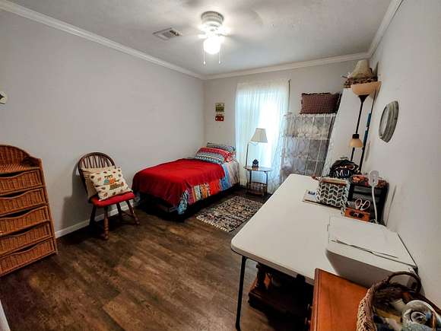
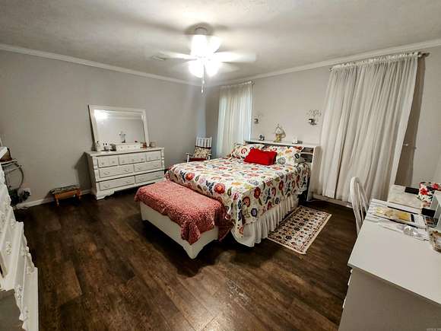
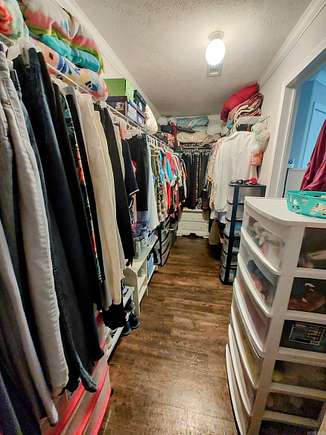
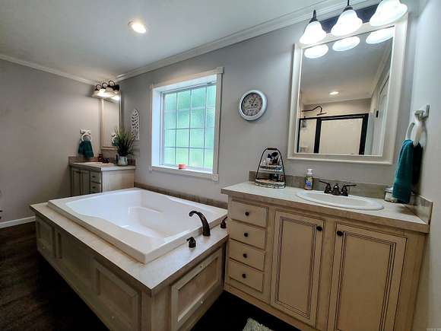
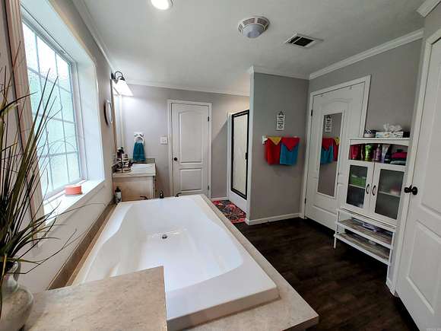
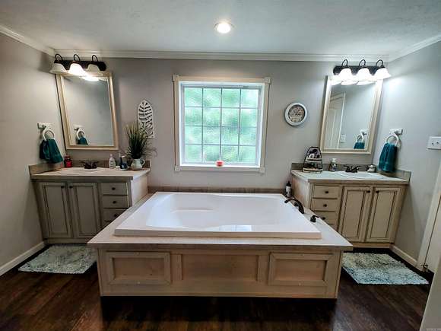
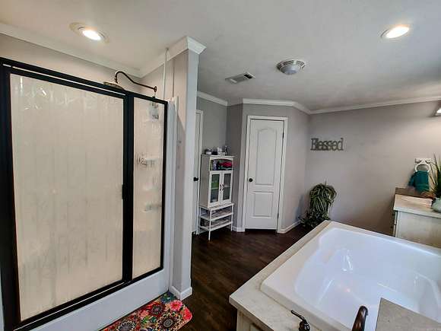
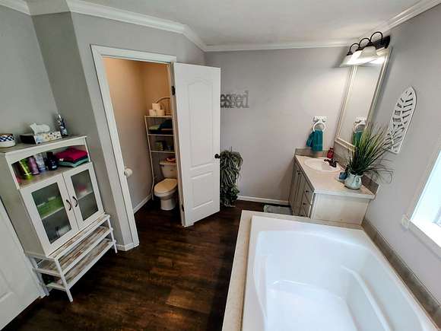

$209,000
4.25 acres
Active
$10.9k dropEst $1,151/moThis beautiful, spacious custom built mobile home sits on 4.25 acres of land in the Harmony Grove School District. It boasts 5 bedrooms, 3 baths, a huge kitchen, bonus room, huge back covered patio and a 1 car carport in addition to the 2 car carport in the front. The backyard has a 6 foot chain-link fence, and a new 12x12 storage building. The gas log fireplace has a new gas line and gas stove insert, and is also wood burning.
2,572
Sq feet
5
Beds
3
Full baths
2015
Built
Directions
Take Highway 278 for 3 miles, turn left onto Ouachita 210; property will be on your right.
Location
- Street Address
- 403 Ouachita 210
- County
- Ouachita County
- Community
- Camden City Metes & Bounds
- Elevation
- 125 feet
Property details
- MLS Number
- CARMLS 24032286
- Date Posted
Property taxes
- 2023
- $734
Detailed attributes
Listing
- Type
- Residential
- Subtype
- Single Family Residence
Structure
- Style
- Ranch
- Stories
- 1
- Materials
- Frame
- Roof
- Shingle
- Heating
- Fireplace, Space Heater
Exterior
- Parking Spots
- 3
- Fencing
- Chain Link, Fenced, Partial
- Features
- Guttering, Outside Storage Area, Partially Fenced, Patio, Shop, Storage
Interior
- Rooms
- Bathroom x 3, Bedroom x 5, Bonus Room, Den, Family Room, Laundry, Office
- Floors
- Vinyl
- Appliances
- Dishwasher, Garbage Disposer, Microwave, Refrigerator, Washer
- Features
- Dryer Connection-Electric, Walk-In Closet(s), Walk-In Shower, Washer Connection, Window Treatments, Wired For Highspeed Inter
Property utilities
| Category | Type | Status | Description |
|---|---|---|---|
| Power | Grid | On-site | — |
Nearby schools
| Name | Level | District | Description |
|---|---|---|---|
| Harmony Grove | Elementary | — | — |
| Harmony Grove | Middle | — | — |
| Harmony Grove | High | — | — |
Listing history
| Date | Event | Price | Change | Source |
|---|---|---|---|---|
| Oct 23, 2024 | Price drop | $209,000 | $10,900 -5% | CARMLS |
| Sept 2, 2024 | New listing | $219,900 | — | CARMLS |
Payment calculator
Contact listing agent
By submitting, you agree to the terms of use, privacy policy, and to receive communications.