Land with Home for Sale in Lake Panasoffkee, Florida
4027 N C 470 Lake Panasoffkee, FL 33538
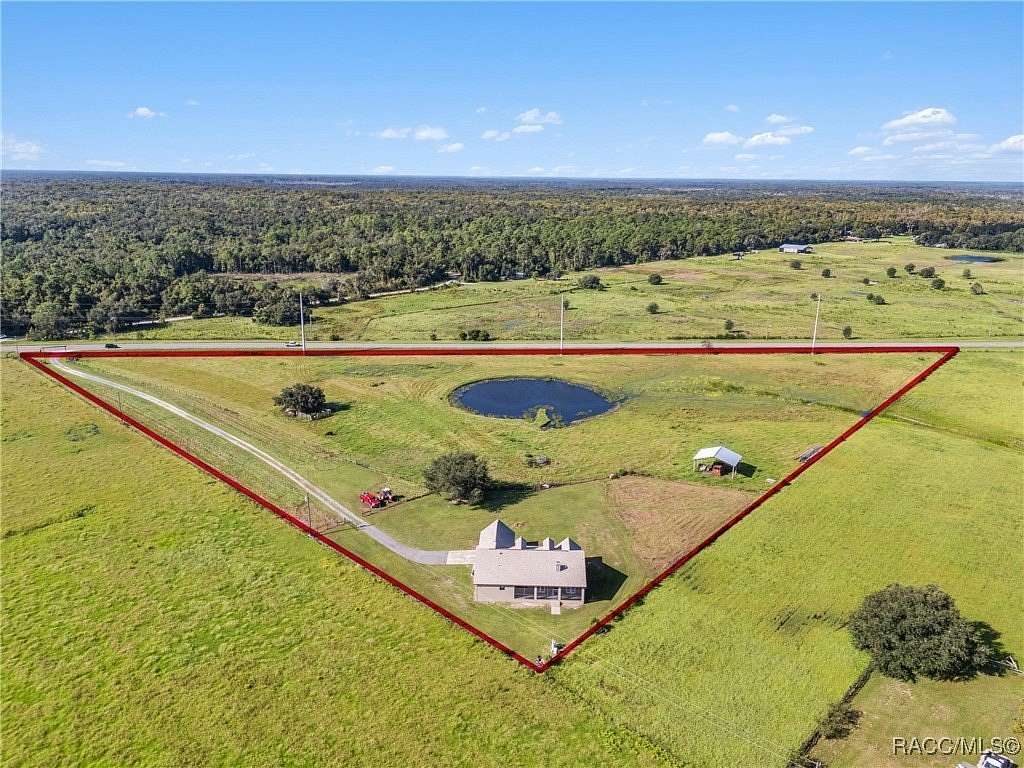
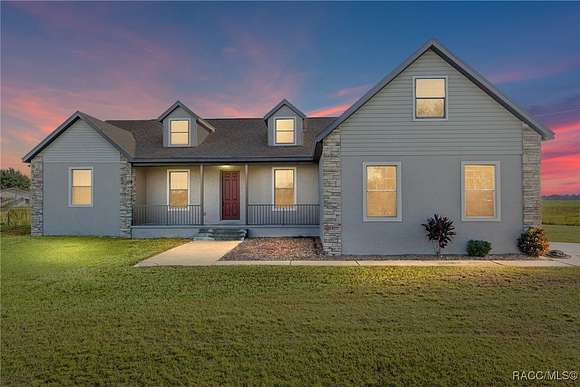
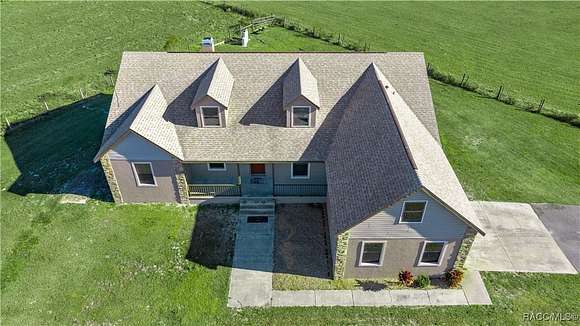
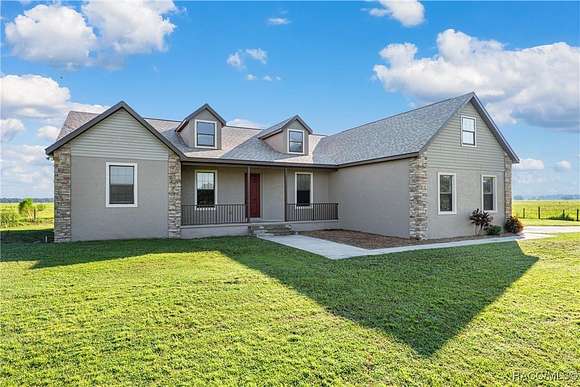
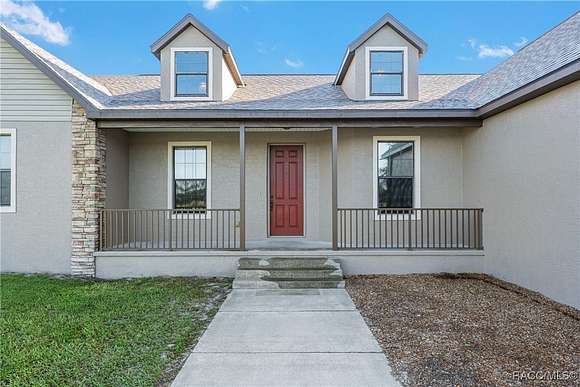























































































Welcome to your forever home! With NO HOA and NEW ROOF, this property is ready for you to move in and enjoy a peaceful, country lifestyle. This meticulously maintained 4-bedroom, 2-bathroom residence sits on an expansive 10.52-acre lot, offering plenty of space, privacy, and tranquility. As you drive up the lane, you'll be greeted by the charm of this fenced property, complete with a manmade pond that adds to its beauty. Inside, the home features a split floor plan, perfect for both relaxing and entertaining. The open kitchen is a chef's dream, with granite countertops, ample storage, and stainless steel appliances, making meal preparation a breeze. The living room, with its cozy fireplace, is the heart of the home, offering a warm and inviting space for family gatherings. The master suite is a true retreat, featuring vaulted ceilings, an exterior door, and his-and-hers walk-in closets. The master bath boasts dual vanities, a soaking tub for unwinding, and a walk-in shower for a spa-like experience. Guests will feel right at home with the oversized guest bathroom, which conveniently connects to the screened porch through a private exterior door--perfect for indoor-outdoor living. The screened back porch is an ideal spot to relax and enjoy the peaceful surroundings anytime of the day. Need a home office or a reading nook? There's a bright and airy bonus room with high ceilings and large windows that let in plenty of natural light, making it an inspiring space for work or leisure. This stunning property offers the perfect blend of privacy, space, and comfort. Close to The Villages with all Villages amenities and without the fees. It's a rare gem you won't want to miss!
Directions
Take 75 South, exit ramp 329 and right on to 44, turn left County Rd 470N
Location
- Street Address
- 4027 N C 470
- County
- Sumter County
- Elevation
- 46 feet
Property details
- Zoning
- A1
- MLS Number
- RACC 837780
- Date Posted
Property taxes
- 2023
- $1,874
Parcels
- 23-19-21-E23-049
Legal description
BEG AT SE COR RUN N 142.04 FT TO E/LY R/W OF C-470 CONT N 762.58 FT S 69 DEG 17 MIN 31 SEC W 654.84 FT TO A PT ON THE E/LY R/W OF C-470 THENCE S 47 DEG 21 MIN 58 SEC E 455.19 FT TO A PT OF A CURVATURE OF A CURVE CONCAVE NE/LY HAVING A RADIUS OF 2814. 93 FT THENCE SE/LY ALONG ARC OF SAID CURVE THROUGH A CENTRAL ANGLE OF 07 DEG 12 MIN 12 SEC A DISTANCE OF 353.89 FT TO POB AND COMM AT SE COR OF SEC 23RUN N 00 DEG 13'13" E 904.62 FT TO POB RUN S 69 DEG 17'31" W 654.84 FT TO E/LYR/W LIN OF CR 470 N 4 7 DEG 21'58" W 480 FT N 85 DEG 58"01" E 968.68 FT S00 DEG 13'13" W 161.69 FT TO POB
Detailed attributes
Listing
- Type
- Residential
- Subtype
- Single Family Residence
Structure
- Materials
- Stucco
- Roof
- Asphalt, Shingle
- Heating
- Central Furnace
Exterior
- Parking Spots
- 4
- Parking
- Carport, Driveway, Garage
- Features
- Blacktop Driveway, Cleared, Concrete Driveway, Unpaved Driveway
Interior
- Rooms
- Bathroom x 2, Bedroom x 4
- Floors
- Laminate, Tile, Wood
- Appliances
- Cooktop, Dishwasher, Microwave, Oven, Refrigerator, Washer
- Features
- High Ceilings, Main Level Primary, Split Bedrooms, Tray Ceilings, Vaulted Ceilings, Wood Cabinets
Listing history
| Date | Event | Price | Change | Source |
|---|---|---|---|---|
| Dec 20, 2024 | New listing | $869,900 | — | RACC |