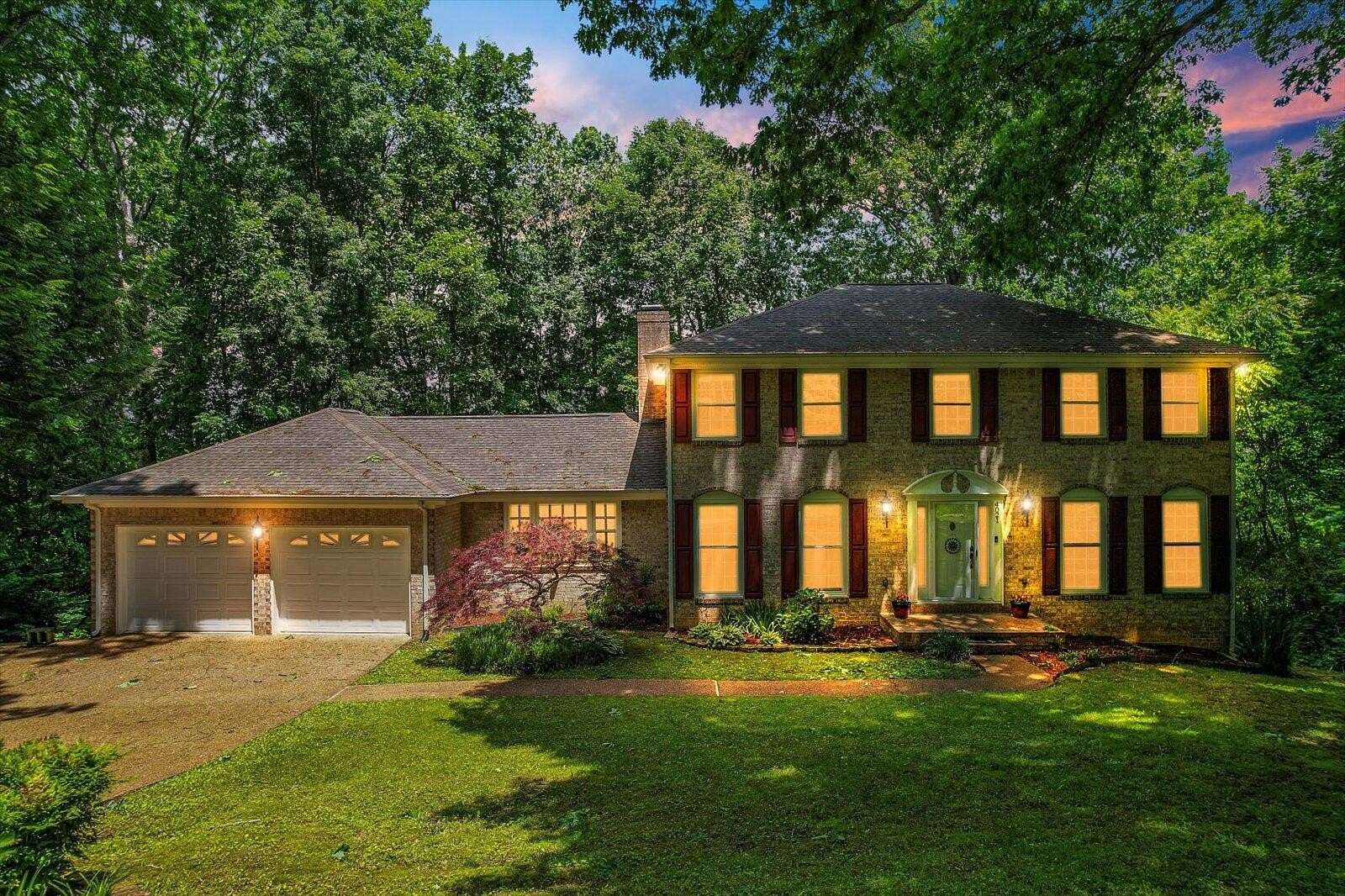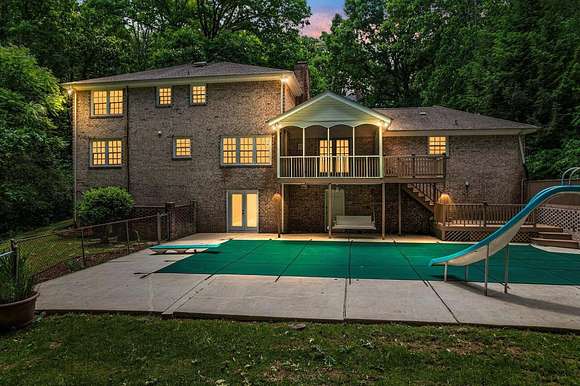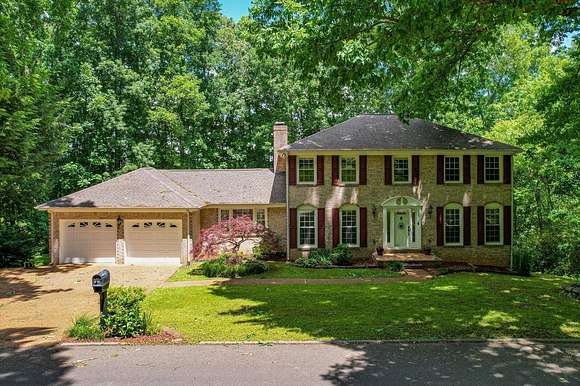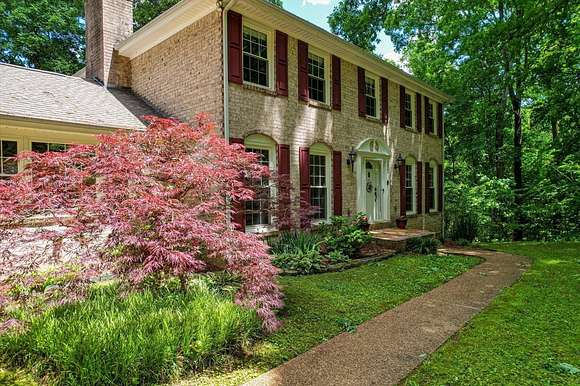Residential Land with Home for Sale in Cleveland, Tennessee
4021 NE Bow St Cleveland, TN 37312








































































Located at 4021 Bow Street NE in Cleveland, Tennessee, this exceptional, newly renovated colonial-style home boasts 4 bedrooms, 4 bathrooms, and a 2-car garage, all sprawled across 2.05 acres. Nestled in a picturesque neighborhood right in the heart of Cleveland, this residence offers the convenience of city living with a plethora of amenities just minutes away, while its lush, wooded surroundings provide a tranquil country atmosphere. Live just a couple minutes from the YMCA, Bradley Square Mall, home department store, grocery stores, shopping and so much more. The entire main floor shines with brand new solid three-quarter inch white oak flooring, complemented by fresh paint throughout the house. The kitchen has been fully updated to feature stainless steel appliances, stunning tile backsplash, and elegant white quartz countertops that extend throughout the home. This home has 2 master bedrooms, one on main level and one on second level. The bathrooms have been tastefully renovated, with the master bath showcasing new showers, fixtures, and modern vessel sinks. A vast, fully finished basement awaits, complete with built-in shelving, a full bathroom, a 9ft Italian slate competition pool table, and a refrigerator, making it an ideal friendly recreation space with plenty of storage. The exterior of the home is just as impressive, featuring a double deck and a large pool with a slide and diving board, set within a newly cleared and seeded yard for a lush green lawn. Additionally, the property includes a natural creek with trails and a sitting area, perfect for outdoor enjoyment. Don't miss the opportunity to experience this dream home for yourself--schedule a walkthrough today!
Directions
I-75 N to Exit 25, Left on 25th St, left on N Ocoee St, right on Blythe Ferry Rd Left on Bow St, home on left.
Property details
- County
- Bradley County
- Elevation
- 896 feet
- MLS Number
- CAR 1399062
- Date Posted
Legal description
E PT OF LOT 11 & 12
Parcels
- 042k D 012.00
Property taxes
- Recent
- $3,586
Detailed attributes
Listing
- Type
- Residential
- Subtype
- Single Family Residence
Structure
- Materials
- Brick
- Roof
- Asphalt, Shingle
- Heating
- Central Furnace, Fireplace
Exterior
- Parking
- Garage
- Features
- Covered, Deck, Gentle Sloping, In Ground, Level, Patio, Porch, Screened Porch, Sprinklers in Front, Sprinklers in Rear, Wooded
Interior
- Room Count
- 9
- Rooms
- Bathroom x 4, Bedroom x 4, Dining Room, Family Room, Library
- Floors
- Carpet, Hardwood, Tile
- Appliances
- Dishwasher, Garbage Disposer, Microwave, Range, Refrigerator, Washer
- Features
- Breakfast Room, Double Vanity, Eat-In Kitchen, En Suite, Open Floorplan, Pantry, Primary Downstairs, Separate Dining Room, Separate Shower, Sitting Area, Tub/Shower Combo, Walk-In Closet(s), Whirlpool Tub
Nearby schools
| Name | Level | District | Description |
|---|---|---|---|
| Mayfield Elementary | Elementary | — | — |
| Cleveland Middle | Middle | — | — |
| Cleveland High | High | — | — |
Listing history
| Date | Event | Price | Change | Source |
|---|---|---|---|---|
| Sept 29, 2024 | Under contract | $620,000 | — | CAR |
| Sept 24, 2024 | Price drop | $620,000 | $5,000 -0.8% | CAR |
| Sept 11, 2024 | New listing | $625,000 | — | CAR |