Residential Land with Home for Sale in Boon, Michigan
402 W 32 Rd Boon, MI 49618
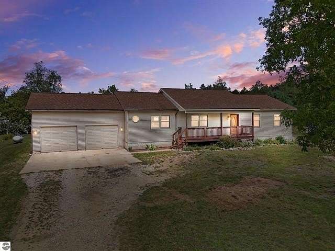
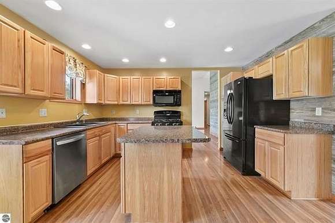
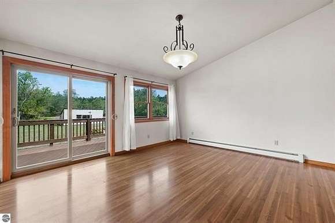
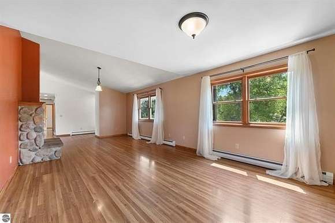
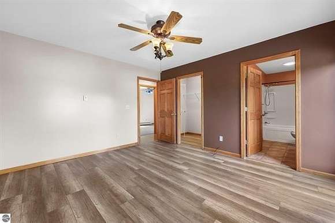
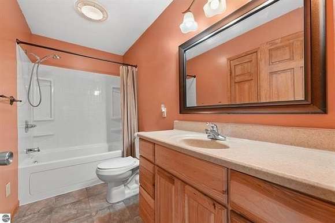
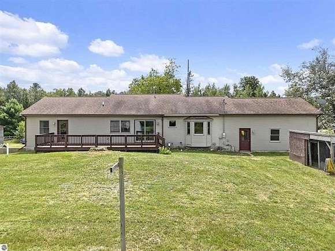
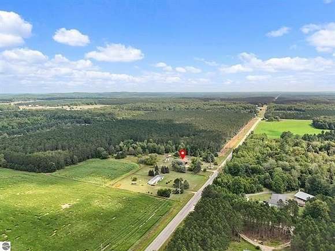
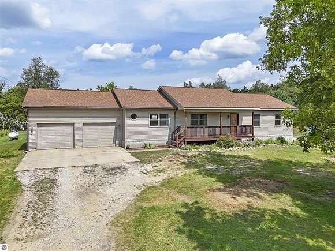
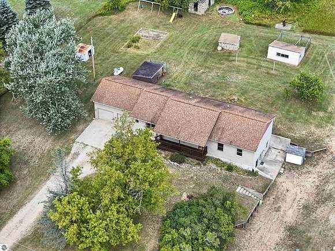
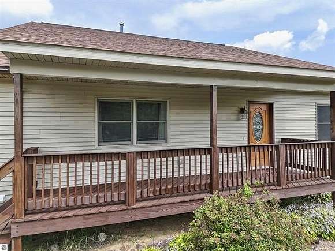
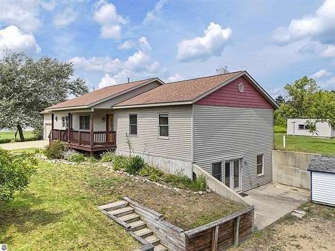
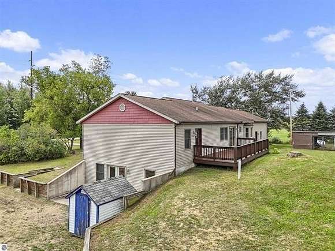
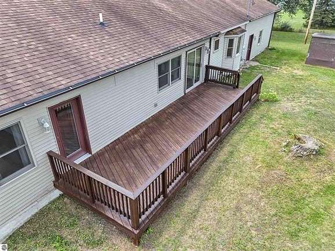
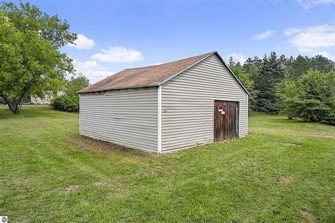
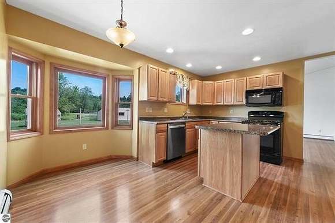
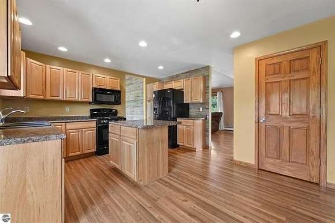
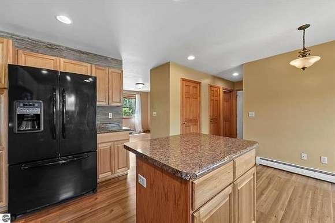
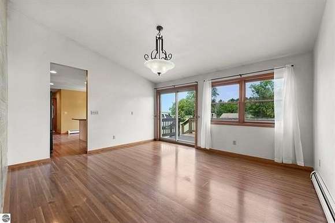
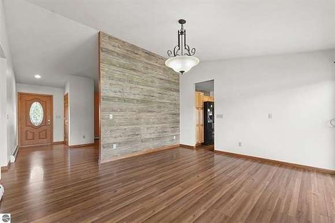
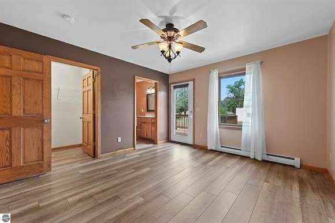
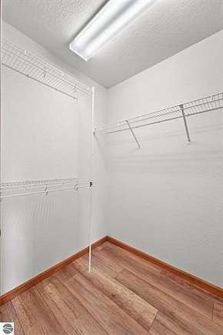
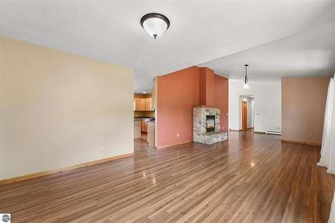
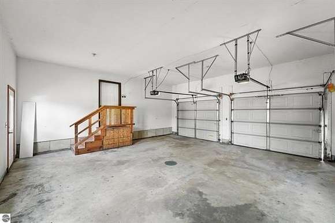
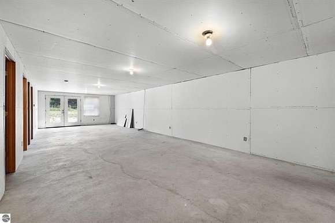
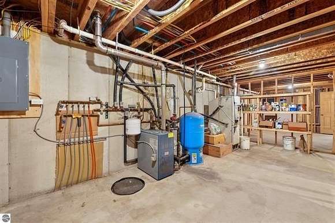
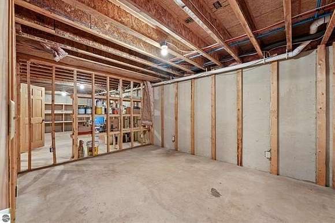
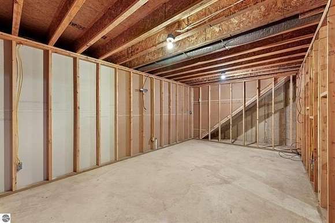
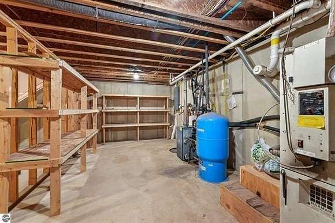
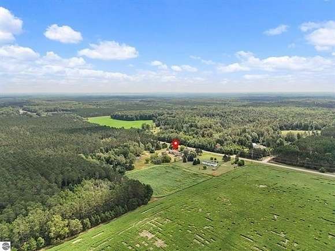
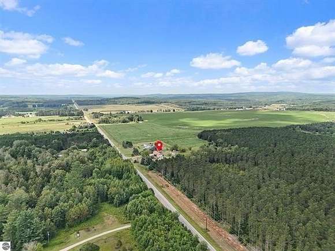
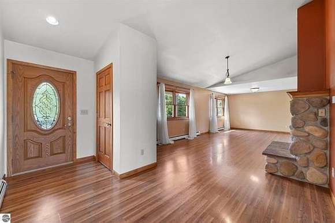
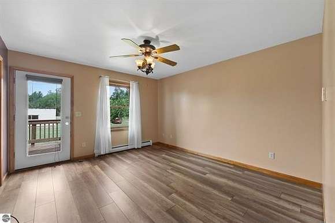
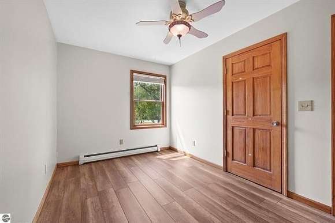
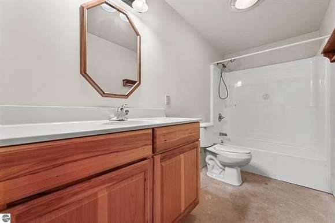
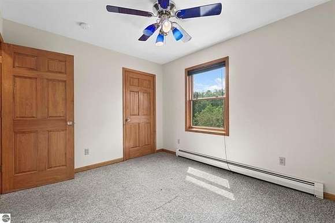
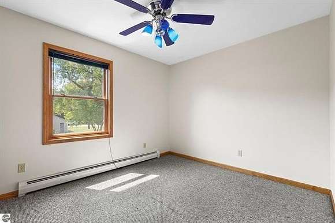
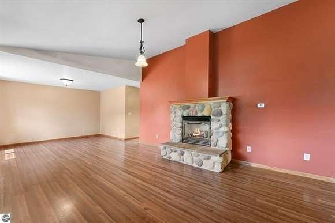
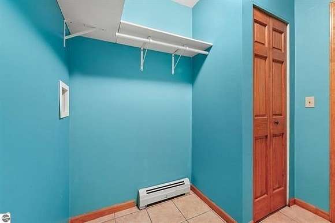
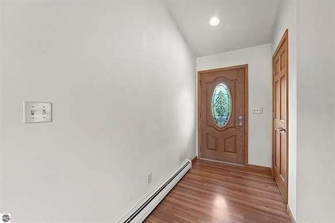
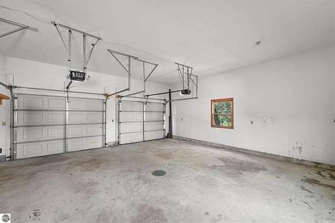
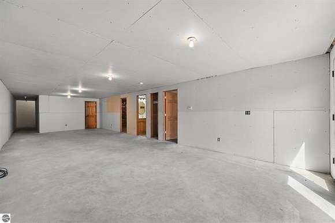
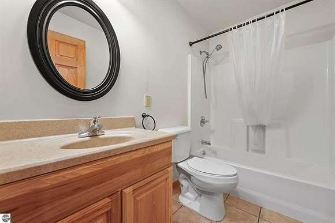
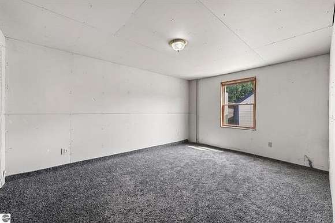

Charming Country Retreat in Boon, Michigan. Welcome to your dream home in the serene countryside of Boon, Michigan, home of the world-famous ''Boon Cheese''! This delightful 3-bedroom, 3-bathroom home offers comfort, modern amenities, and rustic charm. Built in 2009, this property sits on a sprawling 2.25-acre lot, providing ample space and privacy for your family. Step inside to discover a warm and inviting atmosphere. The main level features a spacious formal dining room, ideal for hosting family gatherings or entertaining guests. The kitchen and living areas flow seamlessly, making everyday living a breeze. The 33x10 back deck offers a tranquil spot to enjoy your morning coffee or unwind in the evenings, overlooking your expansive property. ''MORE''... The fully finished walkout basement is a true highlight, with in-floor heating for year-round comfort. It's ready for your finishing touches, with electrical work completed and drywall on the walls and ceiling. An egress window allows for a potential 4th bedroom, adding even more flexibility to this home. The property also includes three outbuildings, perfect for storage or hobbies. One of the outbuildings features a unique cook stone frame, adding character and practicality to the space. The attached 2-car garage provides convenience and additional storage. This home offers dual heating options for those who love versatility: propane or wood-burning, ensuring you stay cozy during Michigan's winters. If you're seeking a peaceful country setting with modern conveniences, this Boon gem is the perfect place to call home.
Directions
From Cadillac west take M-115 north to 32road turn left and go west 3 miles house is on the right or North side of rd.
Location
- Street Address
- 402 W 32 Rd
- County
- Wexford County
- Community
- Paul Bunyan - P
- School District
- Cadillac
- Elevation
- 1,398 feet
Property details
- Zoning
- res.
- MLS #
- MichRIC 24045515
- Posted
Property taxes
- 2024
- $2,191
Parcels
- 832211134303
Legal description
S 268 FT OF E 368 FT OF SW 1/4 OF SW 1/4 OF SE 1/4 --2.25 A.-- BN. SEC. 13 T22NR11W - CAPS
Resources
Detailed attributes
Listing
- Type
- Residential
- Subtype
- Single Family Residence
Structure
- Style
- Ranch
- Stories
- 1
- Materials
- Vinyl Siding
- Roof
- Asphalt
- Heating
- Baseboard, Fireplace
Exterior
- Parking
- Garage
- Features
- Deck, Porch, Rolling Hills, Wooded
Interior
- Room Count
- 7
- Rooms
- Bathroom x 3, Bedroom x 3, Dining Room, Kitchen, Laundry, Living Room
- Appliances
- Dishwasher, Microwave, Range, Refrigerator, Washer
- Features
- Center Island, Garage Door Opener, Pantry
Listing history
| Date | Event | Price | Change | Source |
|---|---|---|---|---|
| Jan 7, 2025 | New listing | $300,000 | — | MichRIC |