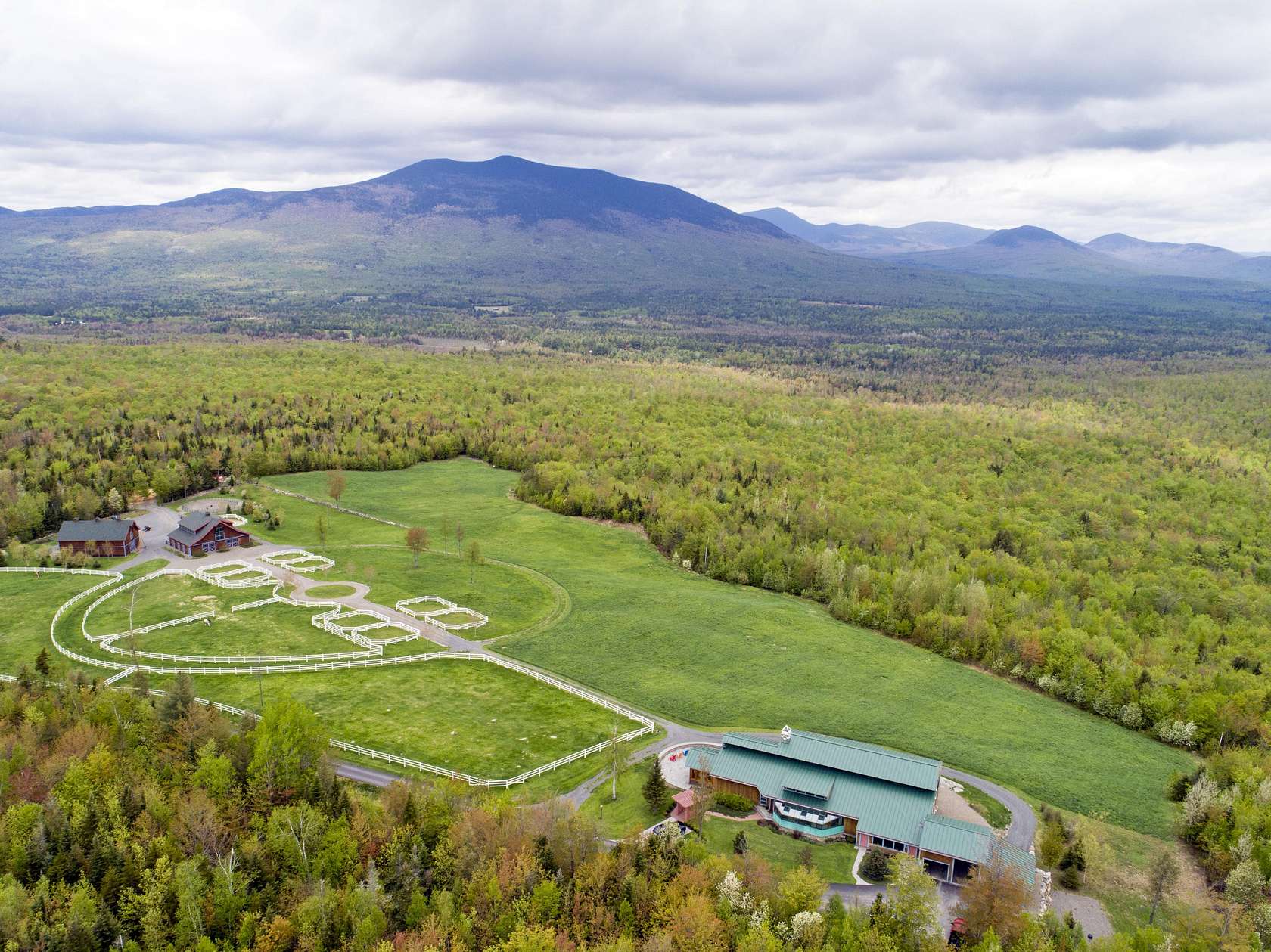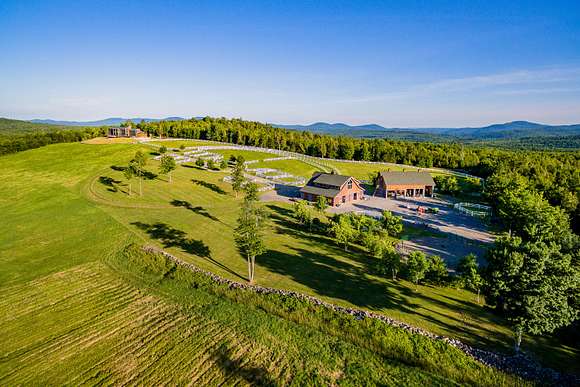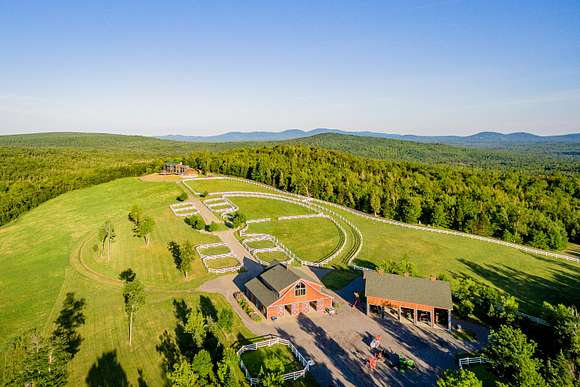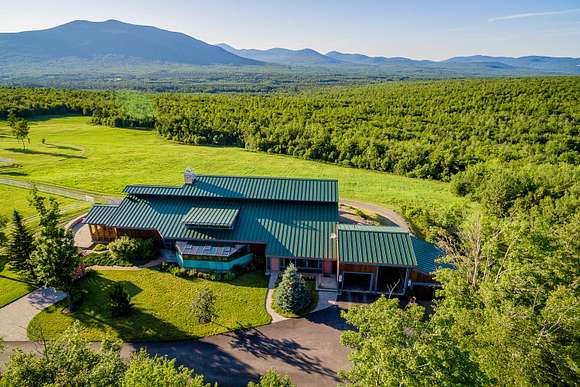Agricultural Land with Home for Sale in Strong, Maine
402 Baker Hill Rd Strong, ME 04983



















































A stunning compound set in Western Maine, Windledge Farm is set on 308 acres of multifaceted land with staggering views of the protected High Peaks of Maine. The 4.500 sqft contemporary main house, designed by renowned architect Frank Robinson, is an homage to Frank Llyod Wright and a showcase of impeccable design, outstanding quality and craftsmanship, while incorporating the surrounding outdoor space, making it a true work of art. Rife with detail, this gorgeous open-concept home offers a retreat for those that require state of the art amenities and security yet yearn for the feel of comfort, serenity and privacy. The equestrian component of the property, designed by a veterinarian with assistance from the Knickerbocker Group, is an equine enthusiasts haven. The handsome 60'x48' stable offers all the amenities and details needed for the optimum care and comfort of horses. The first floor contains eight expansive stalls, tackroom, heated wash bay and a state of the art medical room and office. The second floor hosts a beautiful 1 bedroom living quarter that shares the same quality and craftsmanship and expansive views as the main house. Outside there are 10 paddocks, 4 large turnout pastures, approximately 7 acres of hay pasture as well as access to miles of wonderfully designed trails that access the far reaches of the property. In addition, there is a 36'x60' barn for agricultural equipment, tractors, ample hay storage, as well as a large workshop. Located just 30 minutes away from Sugarloaf, this dream home is truly a four season property.
Location
- Street Address
- 402 Baker Hill Rd
- County
- Franklin County
- Elevation
- 1,115 feet
Property details
- Zoning
- Rural
- MLS Number
- MREIS 1586048
- Date Posted
Parcels
- U133-000782-000071-000007
Detailed attributes
Listing
- Type
- Residential
- Subtype
- Single Family Residence
- Franchise
- Sotheby's International Realty
Structure
- Style
- Contemporary
- Materials
- Frame, Wood Siding
- Roof
- Metal
- Heating
- Baseboard, Fireplace, Radiant
Exterior
- Parking
- Garage, Off Street, Paved or Surfaced
- Features
- Deck, Farm, Landscaped, Near Town, Open Lot, Pasture, Patio, Rolling Slope, Rural, Screened, Wooded
Interior
- Room Count
- 12
- Rooms
- Bathroom x 4, Bedroom x 3, Dining Room, Great Room, Kitchen, Laundry, Living Room, Office
- Features
- Pantry, Primary Bedroom W/Bath, Shower, Walk-In Closets
Listing history
| Date | Event | Price | Change | Source |
|---|---|---|---|---|
| Apr 9, 2024 | New listing | $5,200,000 | — | MREIS |