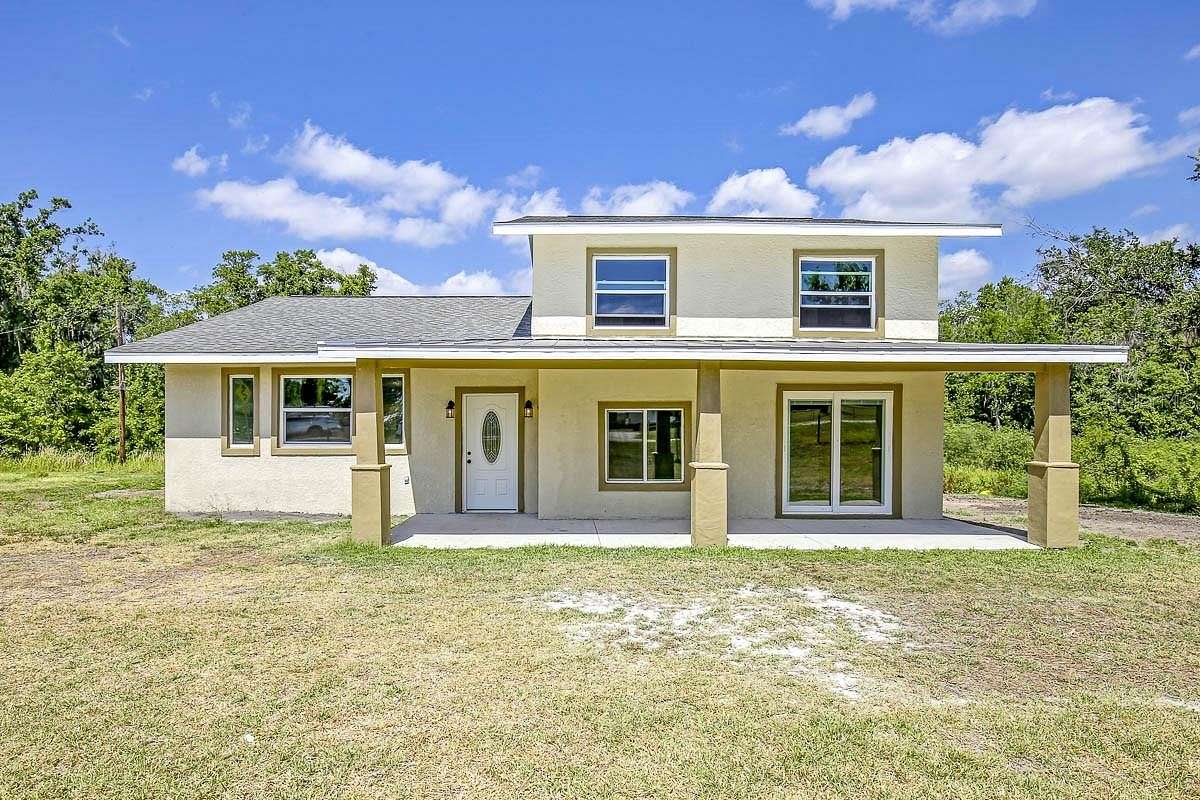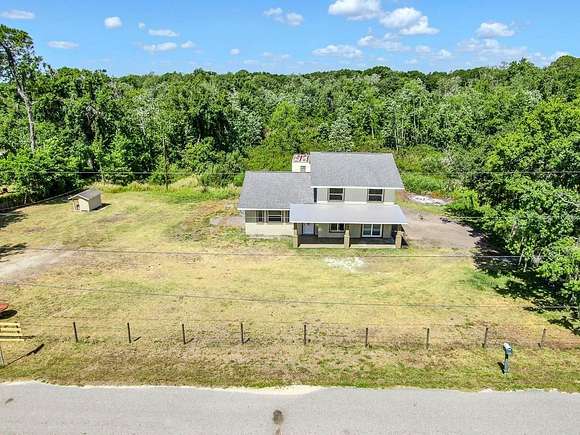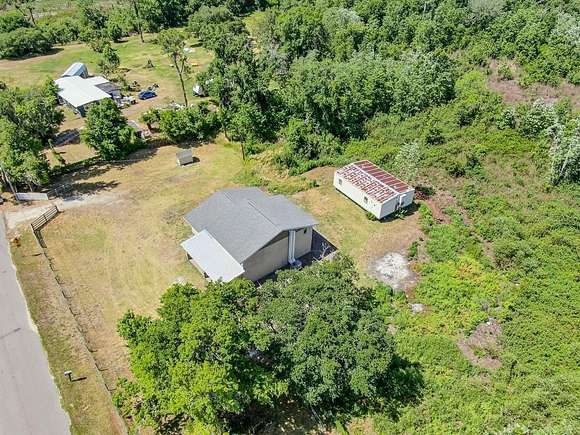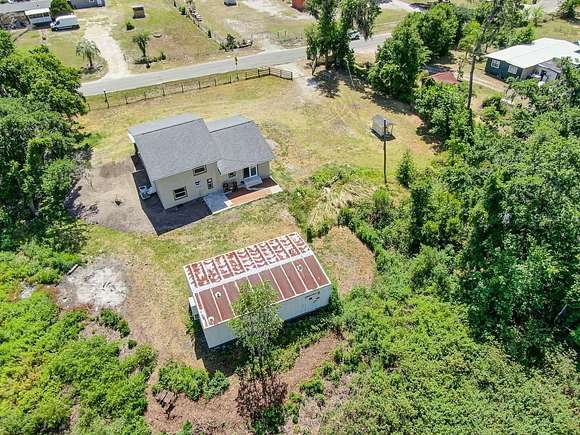Residential Land with Home for Sale in Lakeland, Florida
4010 Timberlake Rd W Lakeland, FL 33810




















































Welcome to your countryside sanctuary! This expansive single-family home offers the perfect blend of tranquility and convenience, nestled on 4.9 acres of sprawling land that is zoned to allow 2 homes. Calling all equestrian enthusiasts - with its partially fenced yard/ horse corral, this property is ready for your equine companions to roam freely.
Step inside and discover a spacious interior boasting 4 bedrooms and 3 full bathrooms, and an oversized family/ bonus room, providing ample space for family and guests alike. Spanning over 2,400 square feet, this home has 2 master bedrooms, with one conveniently located downstairs, offering a comfortable and inviting atmosphere for multigenerational living and entertaining.
Embrace the joys of country living while still being within easy reach of both Lakeland & Plant City's modern amenities. Whether it's shopping, dining, or entertainment, everything you need is just a short drive away, making this location ideal for those seeking the best of both worlds.
Recently updated, the kitchen shines with all-new stainless steel appliances installed in April 2024, ensuring both style and functionality for the discerning chef. Additionally, the interior and exterior received a fresh coat of paint and new stucco in March 2024, adding to the home's curb appeal and longevity.
Experience the epitome of rural living with modern comforts - schedule your showing today and envision the possibilities awaiting you in this idyllic countryside retreat.
Directions
Going West on Knights Station Rd, turn right onto Harrelson Rd. Make a right onto Timberlake Rd N. Continue left onto Timberlake Rd W. The home will be on the left side of the road at 4010 Timberlake Rd. W.
Property details
- County
- Polk County
- Zoning
- RC
- Elevation
- 121 feet
- MLS Number
- MFRMLS T3525707
- Date Posted
Legal description
S 333.54 FT OF N 1000.62 FT OF W 665.33 FT OF SW1/4 OF NW1/4 BEING PARCEL U UNRE TIMBERLAKE ESTS LESS RD R/W PER OR 1293-861
Parcels
- 23-27-33-000000-034030
Property taxes
- 2023
- $2,990
Detailed attributes
Listing
- Type
- Residential
- Subtype
- Single Family Residence
Structure
- Style
- Contemporary
- Materials
- Block, Frame, Stucco
- Roof
- Shingle
- Heating
- Central Furnace
Exterior
- Parking
- Off Street
- Features
- Lighting, Paved, Private Mailbox
Interior
- Room Count
- 8
- Rooms
- Bathroom x 3, Bedroom x 4, Dining Room, Family Room, Kitchen, Living Room
- Floors
- Ceramic Tile, Tile
- Appliances
- Dishwasher, Microwave, Range, Refrigerator, Washer
- Features
- Ceiling Fans(s), High Ceilings, Open Floorplan, Primary Bedroom Upstairs, Stone Counters, Thermostat, Walk-In Closet(s)
Nearby schools
| Name | Level | District | Description |
|---|---|---|---|
| Kathleen Elem | Elementary | — | — |
| Kathleen Middle | Middle | — | — |
| Kathleen High | High | — | — |
Listing history
| Date | Event | Price | Change | Source |
|---|---|---|---|---|
| Oct 4, 2024 | Price drop | $500,000 | $15,000 -2.9% | MFRMLS |
| Sept 1, 2024 | Price drop | $515,000 | $15,000 -2.8% | MFRMLS |
| Aug 13, 2024 | Price drop | $530,000 | $20,000 -3.6% | MFRMLS |
| June 11, 2024 | Price drop | $550,000 | $50,000 -8.3% | MFRMLS |
| May 14, 2024 | New listing | $600,000 | — | MFRMLS |