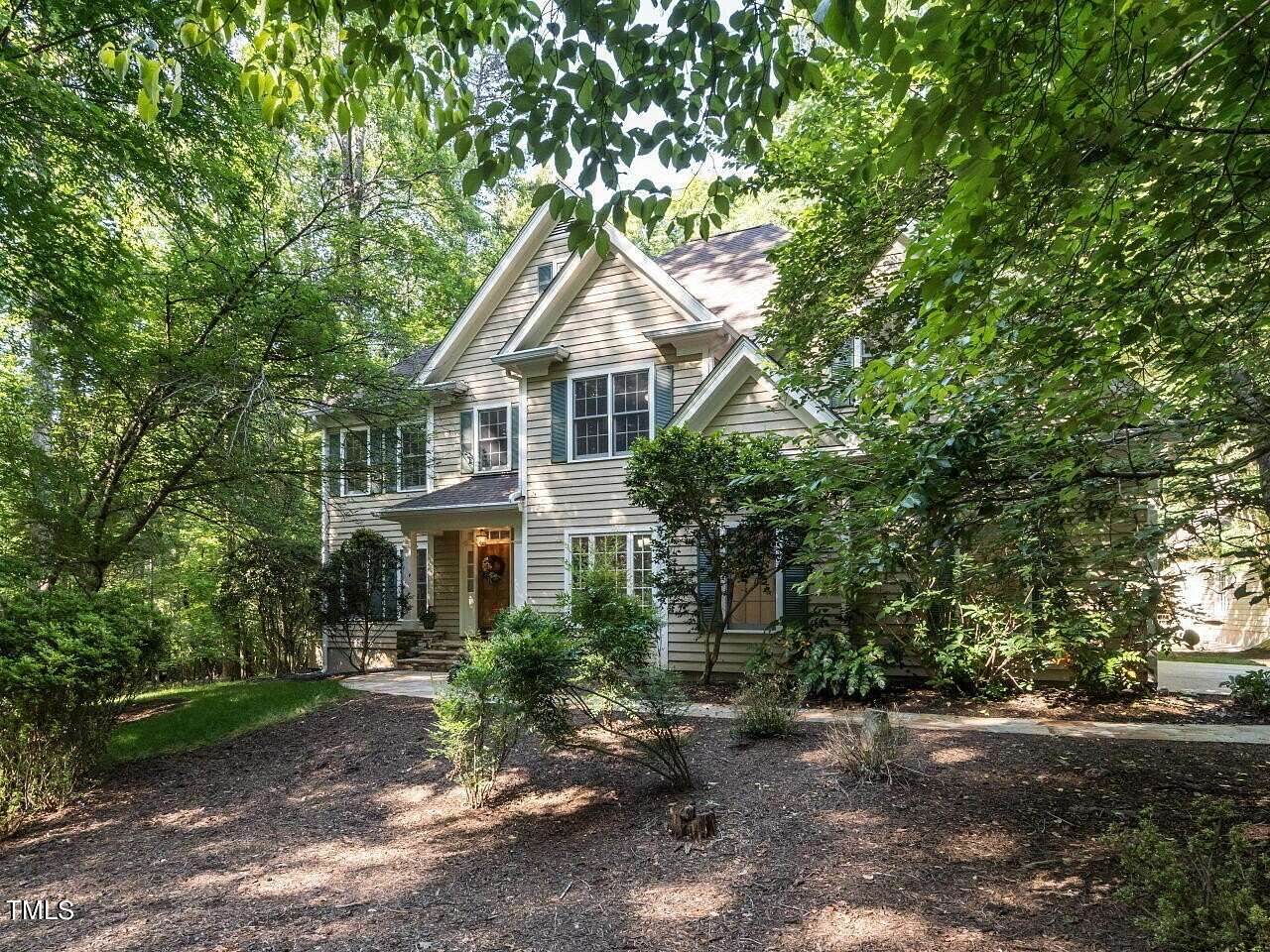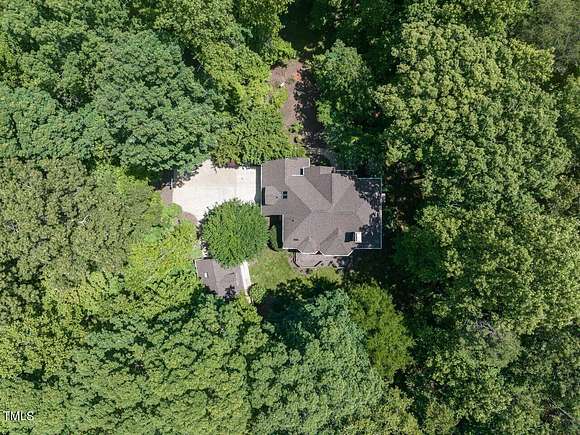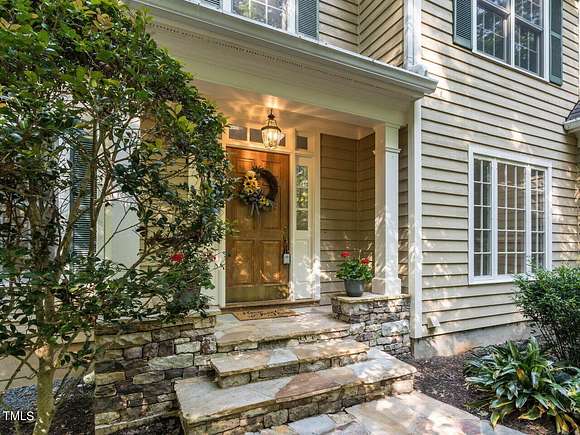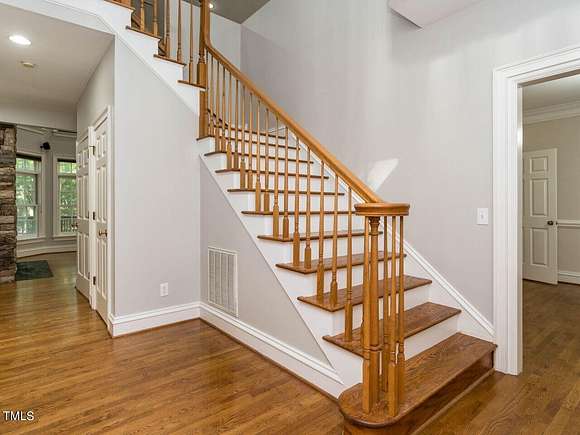Residential Land with Home for Sale in Chapel Hill, North Carolina
4007 Stoney Creek Rd Chapel Hill, NC 27514






















































Over $29K in recent updates! Seize this rare opportunity to own a solid custom-built home on a wooded and private 3.1 acre lot in the serene community of Stoneycreek. Stunning recent updates include quartz kitchen & bathroom counters, new carpet and LVP flooring, upgraded lighting and a spacious new deck. The kitchen boasts custom solid cherry cabinets, updated SS appliances including a Wolf down draft cooktop, double oven and walk in pantry. The primary bath has a breathtaking soak tub, a sauna room, gorgeous tile shower, heated floors & a large closet with solid wood built-ins. Solid walnut cabinets in the office and solid wood doors throughout emphasizes the quality of this basement home. There is a main floor guest suite with a full bath. Plenty of parking and storage with a 2-car oversize attached garage and a 2-car detached garage which features an upstairs finished room. A whole house generator, central vacuum and new well pump (Dec 2023). This home is 15 min to UNC and Duke, 6 miles to downtown Hillsborough and 1.4 miles to New Hope Elementary.
Location
- Street Address
- 4007 Stoney Creek Rd
- County
- Orange County
- Community
- Stoneycreek
- Elevation
- 541 feet
Property details
- MLS Number
- DMLS 10053479
- Date Posted
Property taxes
- 2024
- $8,014
Expenses
- Home Owner Assessments Fee
- $65 annually
Parcels
- 9872879237
Legal description
#18 Ph 1 Stoneycreek P29/113
Detailed attributes
Listing
- Type
- Residential
- Subtype
- Single Family Residence
- Franchise
- Century 21 Real Estate
Structure
- Style
- New Traditional
- Stories
- 2
- Materials
- Wood Siding
- Roof
- Shingle
- Cooling
- Heat Pumps
- Heating
- Central Furnace, Fireplace
Exterior
- Parking Spots
- 4
- Parking
- Garage
- Features
- Deck, Hardwood Trees, Landscaped, Many Trees, Private
Interior
- Room Count
- 11
- Rooms
- Bathroom x 5, Bedroom x 5, Dining Room, Family Room, Kitchen, Laundry, Office, Sauna
- Floors
- Carpet, Concrete, Hardwood, Tile, Vinyl
- Appliances
- Cooktop, Dishwasher, Double Oven, Ice Maker, Refrigerator, Washer
- Features
- Bathtub/Shower Combination, Bookcases, Eat-In Kitchen, Entrance Foyer, High Ceilings, Kitchen Island, Pantry, Recessed Lighting, Room Over Garage, Separate Shower, Soaking Tub, Walk-In Closet(s), Walk-In Shower, Water Closet, Wired For Data
Property utilities
| Category | Type | Status | Description |
|---|---|---|---|
| Water | Public | On-site | — |
Nearby schools
| Name | Level | District | Description |
|---|---|---|---|
| Orange - New Hope | Elementary | — | — |
| Orange - A L Stanback | Middle | — | — |
| Orange - Cedar Ridge | High | — | — |
Listing history
| Date | Event | Price | Change | Source |
|---|---|---|---|---|
| Oct 16, 2024 | Under contract | $995,000 | — | DMLS |
| Sept 19, 2024 | New listing | $995,000 | — | DMLS |