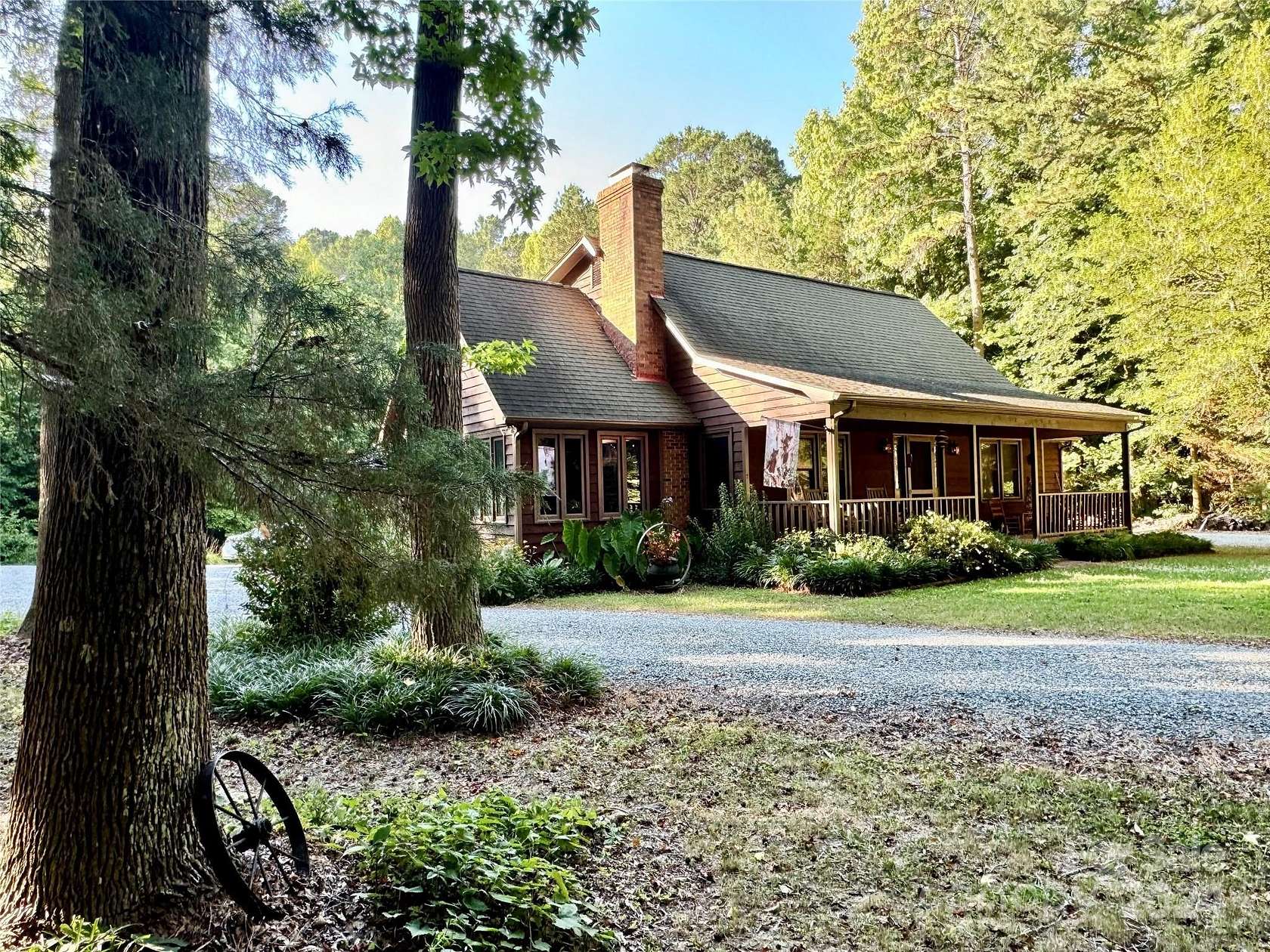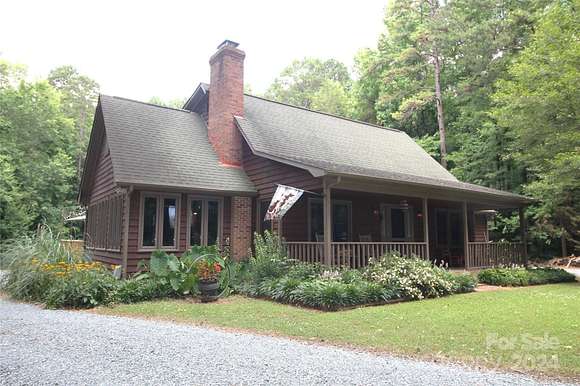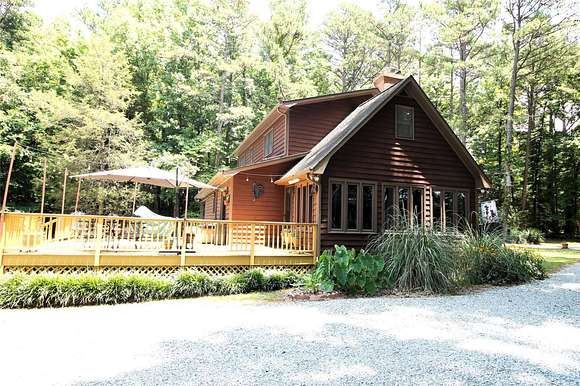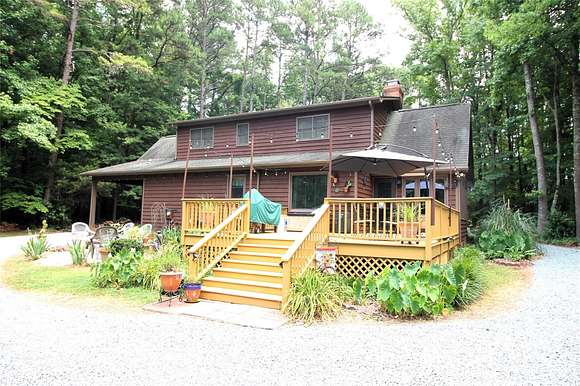Residential Land with Home for Sale in Monroe, North Carolina
4004 S Potter Rd Monroe, NC 28108

















































Welcome to "The Pine House", a private home situated on 2.28 secluded acres surrounded by towering trees located in the Village of Mineral Springs & near the home of the Charlotte Steeple Chase. Follow the picturesque driveway to the relaxing "rocking chair" front porch into a charmingly rustic home. The interior features beautiful pine wood millwork throughout the home with a cozy wood burning/insert fireplace and sunroom. The primary bedroom, full bathroom, kitchen, dining room and laundry are conveniently located on the main floor. Upstairs hosts 2 bedrooms, a full bathroom, a flex room and a walk-in attic for storage! Outside features: 36' X 28' DETACHED 3 CAR GARAGE & WORKSHOP, covered front porch, attached carport & utility room, oversized back deck, and firepit. NO HOA! SHOWN BY APPOINTMENT ONLY. Please note: the property has a locked gate so you will not be able to drive by or turn around in the driveway. Thank you for your help!
Directions
From Waxhaw NC: Head east on NC-75 4-5 mi to Mineral Springs, NC. Turn right at the Shell station and stop light onto Potter Rd. Travel 0.9 mi. then Turn right onto the gravel driveway. Entrance to the property will be on the right at the gate displaying the American Flag.
From Monroe NC: Head west on W Franklin St for 1.1 mi and then continue straight onto Waxhaw Hwy (Hwy 75) for 3.7 mi at the traffic circle, take the 1st exit onto NC-75 W 2.6 mi into Mineral Springs, NC. Turn left onto Potter Rd @ the Shell Station (left) and stop light. Travel 0.9 mi. then Turn right onto the gravel driveway. Entrance to the property will be on the right at the gate displaying the American Flag.
Location
- Street Address
- 4004 S Potter Rd
- County
- Union County
- Elevation
- 627 feet
Property details
- Zoning
- AJ2
- MLS Number
- CMLS 4153092
- Date Posted
Parcels
- 05-006-016-A
Legal description
DENNING S POTTER RD
Detailed attributes
Listing
- Type
- Residential
- Subtype
- Single Family Residence
- Franchise
- Keller Williams Realty
Structure
- Style
- Rustic
- Roof
- Shingle
- Heating
- Stove
Exterior
- Parking
- Carport, Detached Garage, Driveway, Garage
- Fencing
- Fenced
- Features
- Fencing, Fire Pit
Interior
- Rooms
- Bathroom x 2, Bedroom x 3
- Floors
- Wood
- Appliances
- Dishwasher, Garbage Disposer, Range, Washer
- Features
- Attic Walk in, Storage, Wet Bar
Nearby schools
| Name | Level | District | Description |
|---|---|---|---|
| Western Union | Elementary | — | — |
| Parkwood | Middle | — | — |
| Parkwood | High | — | — |
Listing history
| Date | Event | Price | Change | Source |
|---|---|---|---|---|
| Oct 26, 2024 | Under contract | $499,000 | — | CMLS |
| Oct 17, 2024 | New listing | $499,000 | — | CMLS |
| Aug 22, 2024 | Listing removed | $499,000 | — | — |
| July 18, 2024 | Under contract | $499,000 | — | CMLS |
| June 28, 2024 | New listing | $499,000 | — | CMLS |