Residential Land with Home for Sale in Azle, Texas
4000 Randolph Ln, Azle, TX 76020




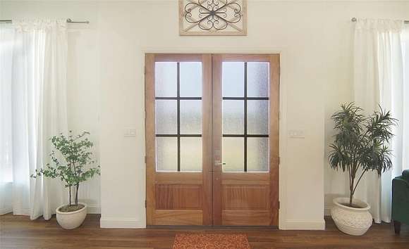
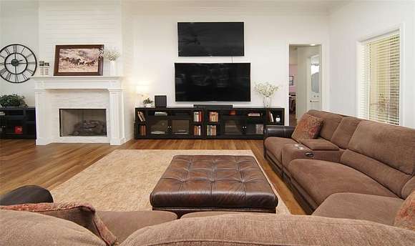
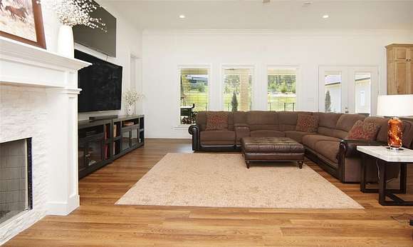
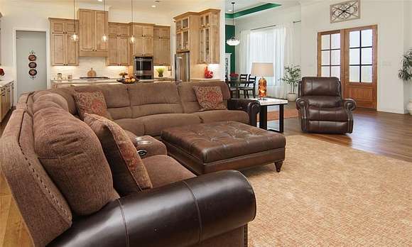
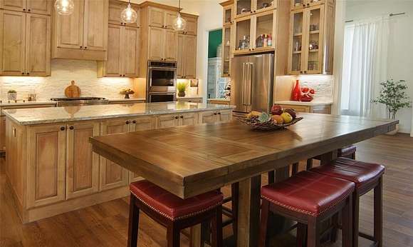
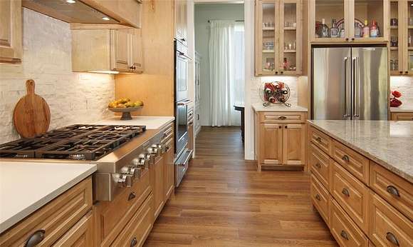
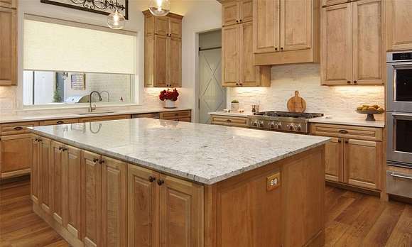
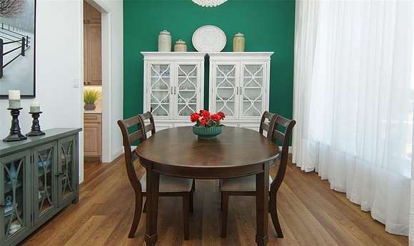
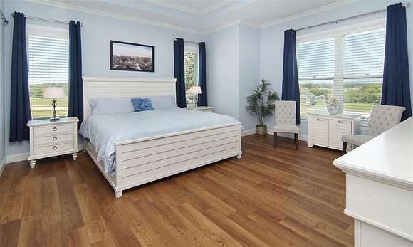
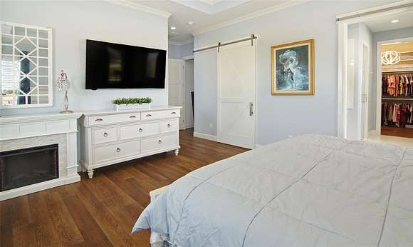
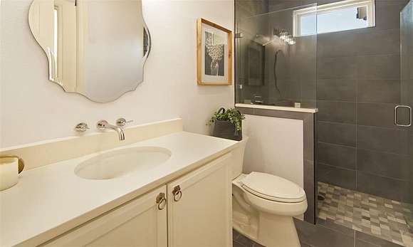
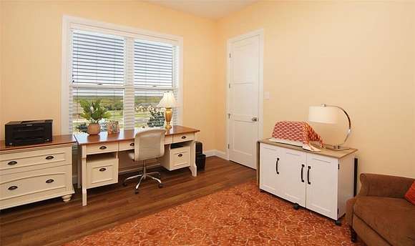
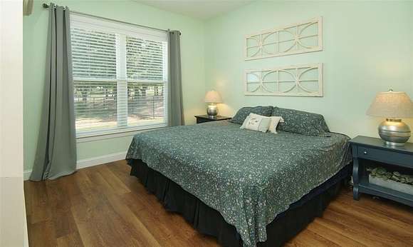
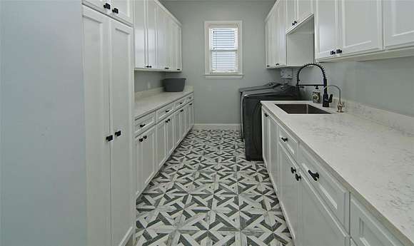
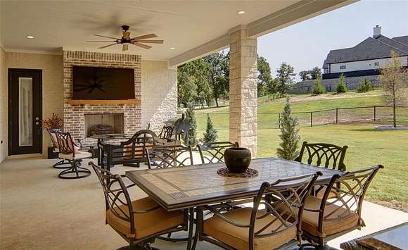
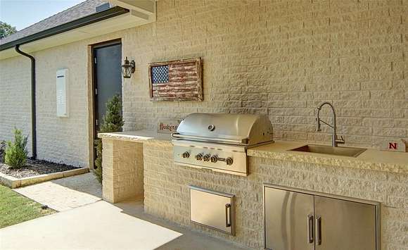
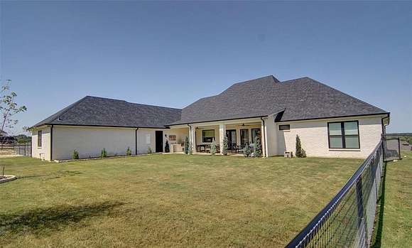
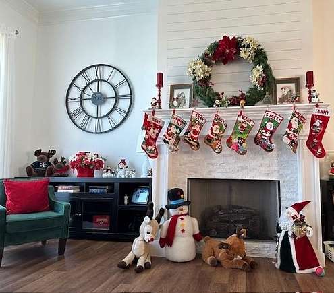
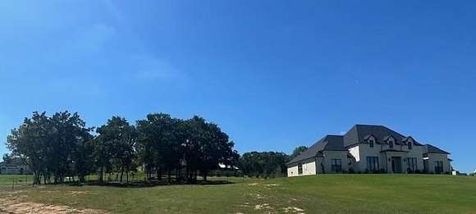
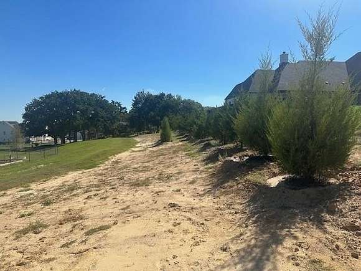
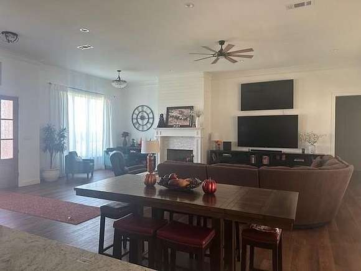
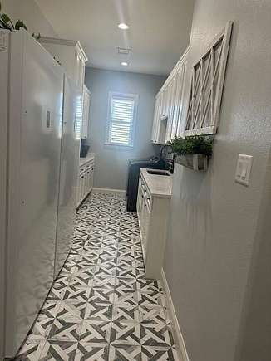
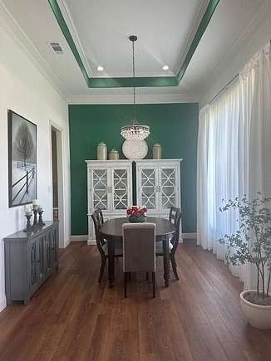
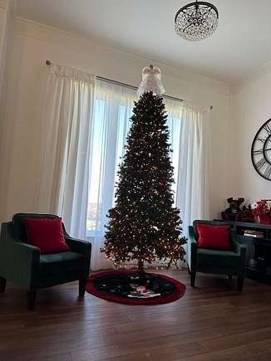
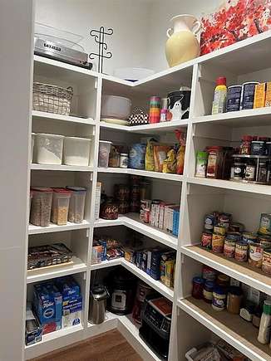
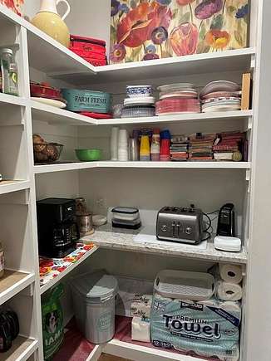
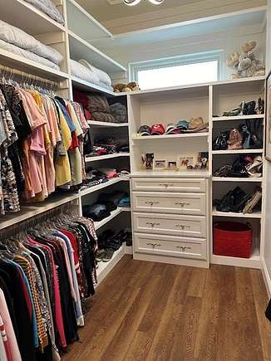
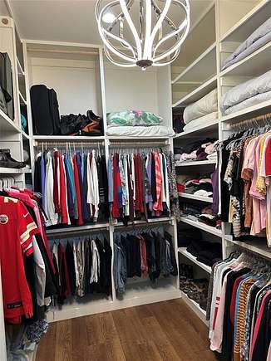
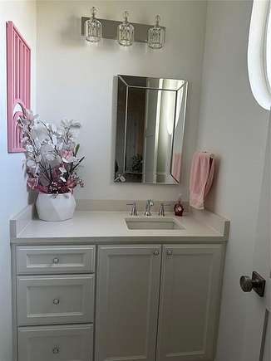
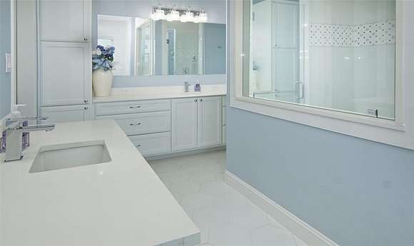
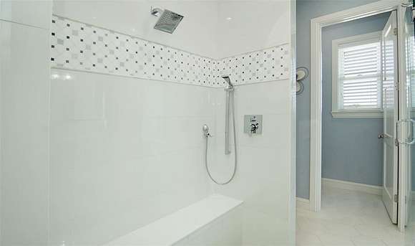
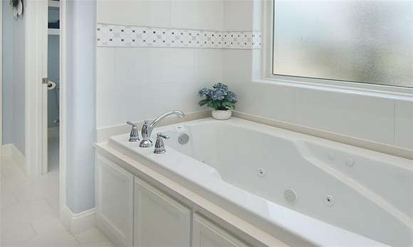
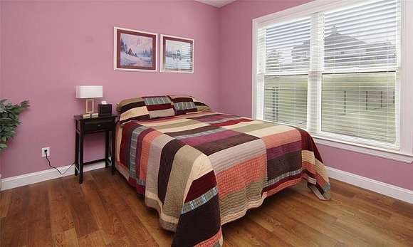
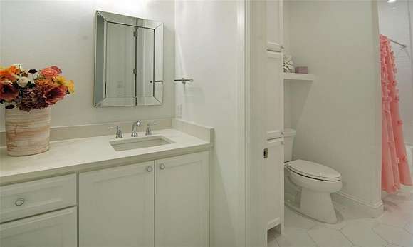
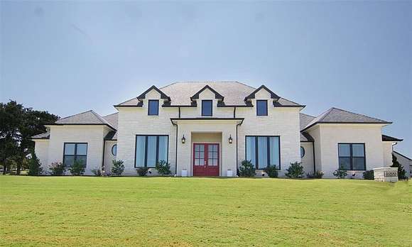
This stunning single-story home offers 3,190 sq ft of open-concept living space, combining modern luxury with a peaceful, rural setting. Featuring 4 spacious bedrooms and 3 beautifully designed bathrooms, this home is perfect for families or those who love to entertain. Situated on 2 acres of land, there's plenty of room to roam, and the property allows for up to two horses.
The interior is bathed in natural light thanks to large windows throughout, creating a bright and welcoming atmosphere in every room. The heart of the home includes a large great room that seamlessly connects to the dining area and gourmet kitchen, making it an ideal space for both everyday living and hosting guests. The oversized 3-car garage offers ample room for vehicles, storage, and even a boat.
The primary suite is a true retreat, complete with a luxurious bath and an expansive walk-in closet with custom built-in dresser drawers. The laundry room is a standout feature, with abundant cabinet space for extra storage, as well as room for a full-size refrigerator and freezer, and a convenient utility sink.
Outside, the property is equally impressive, with mature trees providing shade and privacy, and a fully fenced yard that adds to the home's peaceful appeal. A charming storage shed offers additional space for tools, equipment, or outdoor gear along with a loafing shed for a horse or two. Located in the quiet gated community of Younger Ranch Estates, this home offers the perfect balance of rural tranquility and modern convenience--truly a rare find!
Location
- Street Address
- 4000 Randolph Ln
- County
- Parker County
- Community
- Younger Ranch Estates
- Elevation
- 787 feet
Property details
- MLS #
- NTREIS 20782451
- Posted
Expenses
- Home Owner Assessments Fee
- $500 annually
Parcels
- R000113285
Legal description
ACRES: 2.045 LOT: 24 BLK: D SUBD: YOUNGER RAN
Resources
Detailed attributes
Listing
- Type
- Residential
- Subtype
- Single Family Residence
Structure
- Stories
- 1
- Cooling
- Ceiling Fan(s)
- Heating
- Central Furnace, Fireplace
Exterior
- Parking
- Garage
- Features
- Attached Grill, Covered Patio/Porch, Gas Grill, Patio, Porch
Interior
- Rooms
- Bathroom x 3, Bedroom x 4
- Appliances
- Dishwasher, Garbage Disposer, Gas Oven, Gas Range, Range, Washer
- Features
- Chandelier, Decorative Lighting, Double Vanity, Kitchen Island, Open Floorplan, Walk-In Closet(s)
Nearby schools
| Name | Level | District | Description |
|---|---|---|---|
| Silver Creek | Elementary | — | — |
Listing history
| Date | Event | Price | Change | Source |
|---|---|---|---|---|
| Mar 15, 2025 | Price drop | $884,990 | $4,010 -0.5% | NTREIS |
| Nov 27, 2024 | New listing | $889,000 | — | NTREIS |