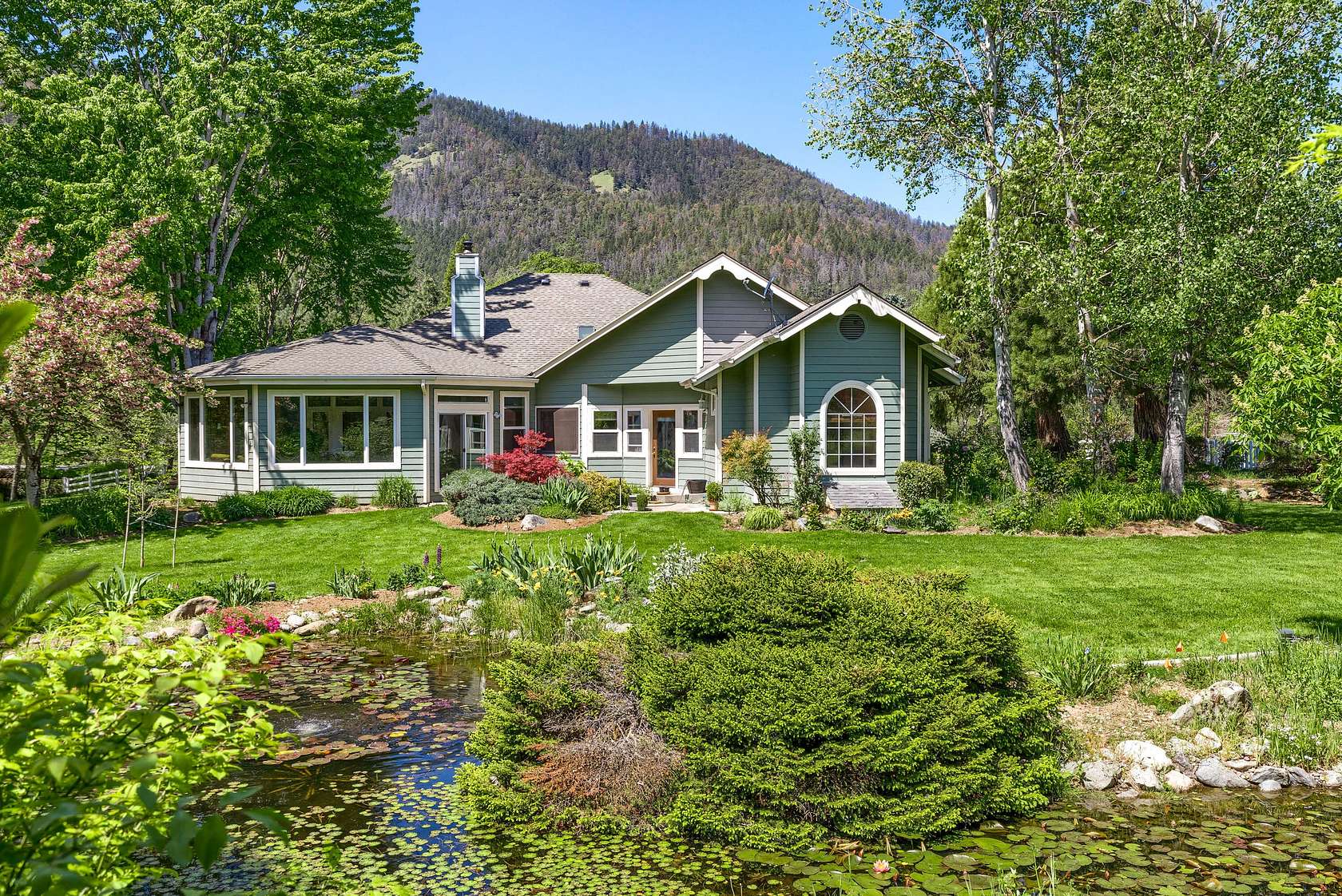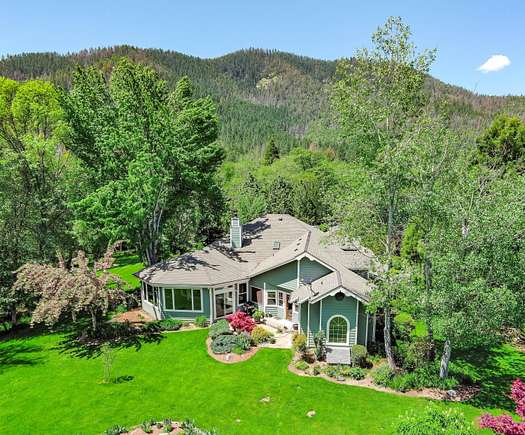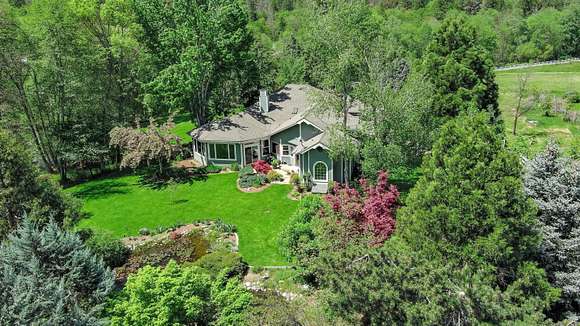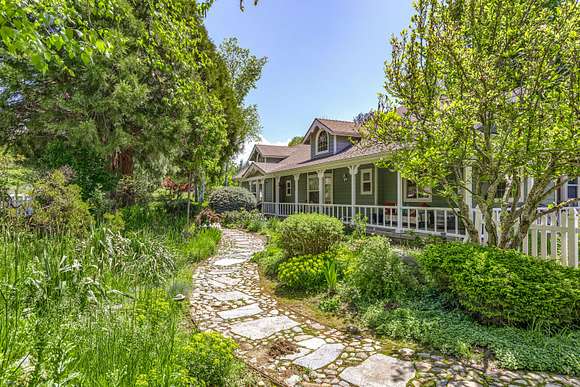Residential Land with Home for Sale in Jacksonville, Oregon
4000 Little Applegate Rd Jacksonville, OR 97530


































































The River Awaits! Tucked away in the Applegate Valley on 4.58 acres enjoy your custom built 3400 sqft 4 bed, 2.5 bth home w/ private In-Law access. Enter the front door to a functional floorplan including views of Little Applegate River from almost any angle, Living room w/ 14' ceilings & Rock fireplace w/Port Orford Cedar Mantle, Kitchen w/ Island, expansive granite counterspace, Breakfast nook, Office, & Dining Room. The Primary Suite allows for sitting area, dual vanities, soaking tub, shower & walk-in closets. Three additional Bedrooms (or two and a den) are located on the opposite side of the home, with a separate entrance for guests/family. The star of the show-the grounds-manicured landscaping around the wrap around porch leading to the pond w/ water feature. Seating areas follow the river for peaceful relaxation & enjoyment. The property is ready for animals w/fenced pasture & irrigation. Don't forget the detached garage w/ 2,132 sqft, finished w/ 3 large rooms, HVAC, & more!
Directions
Upper Applegate to Little Applegate, stay right at the Sterling Creek fork. Property is on the right side of the road. No cell service.
Location
- Street Address
- 4000 Little Applegate Rd
- County
- Jackson County
- Elevation
- 1,814 feet
Property details
- Zoning
- EFU
- MLS Number
- SORMLS 220183658
- Date Posted
Property taxes
- 2023
- $7,307
Parcels
- 10477916
Detailed attributes
Listing
- Type
- Residential
- Subtype
- Single Family Residence
- Franchise
- Sotheby's International Realty
Lot
- Views
- Mountain, River, Valley
- Features
- Pond, Riverfront
Structure
- Style
- Contemporary
- Stories
- 1
- Materials
- Frame
- Roof
- Composition
- Cooling
- Heat Pumps
- Heating
- Heat Pump
Exterior
- Parking
- Driveway, Garage, Gated, Heated
- Features
- Patio
Interior
- Rooms
- Bathroom x 3, Bedroom x 4, Dining Room, Kitchen, Laundry, Living Room, Office
- Floors
- Carpet, Hardwood, Tile
- Appliances
- Dishwasher, Garbage Disposer, Range, Softener Water, Washer
- Features
- Breakfast Bar, Built-In Features, Ceiling Fan(s), Double Vanity, Enclosed Toilet(s), Granite Counters, In-Law Floorplan, Jetted Tub, Kitchen Island, Linen Closet, Open Floorplan, Pantry, Primary Downstairs, Shower/Tub Combo, Soaking Tub, Vaulted Ceiling(s), Walk-In Closet(s)
Nearby schools
| Name | Level | District | Description |
|---|---|---|---|
| Ruch Outdoor Community School | Elementary | — | — |
| McLoughlin Middle | Middle | — | — |
| South Medford High | High | — | — |
Listing history
| Date | Event | Price | Change | Source |
|---|---|---|---|---|
| May 30, 2024 | New listing | $1,250,000 | — | SORMLS |