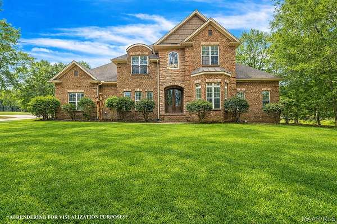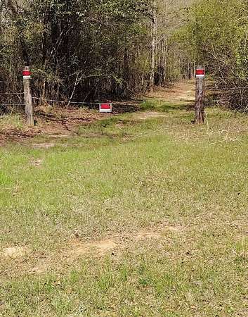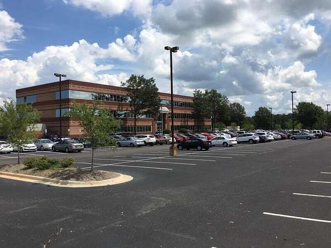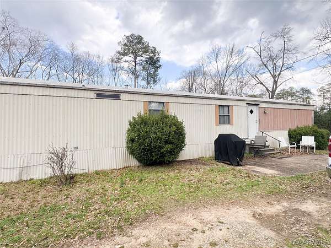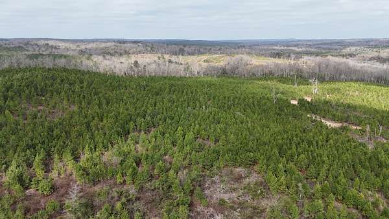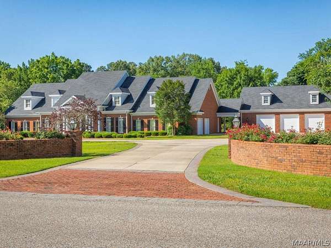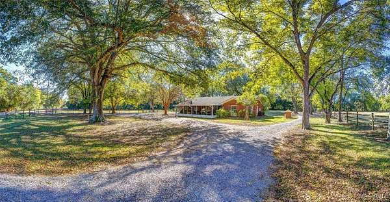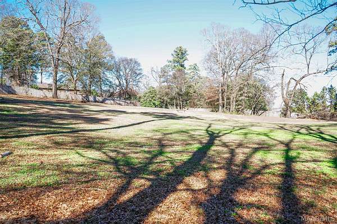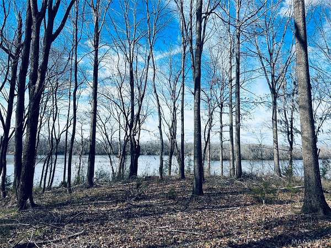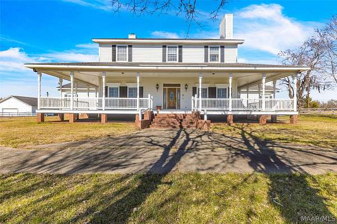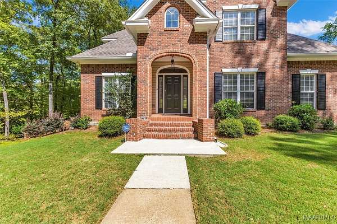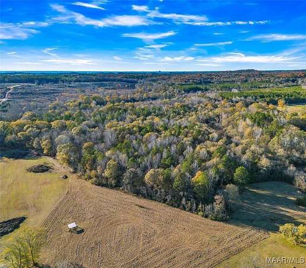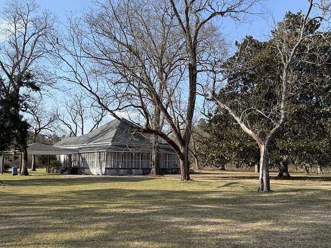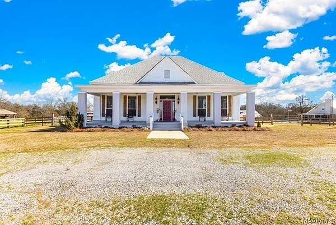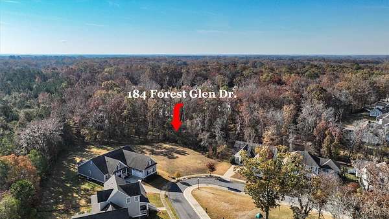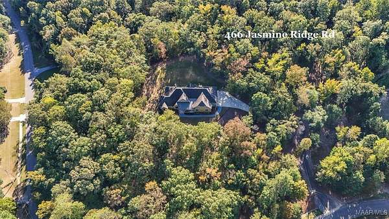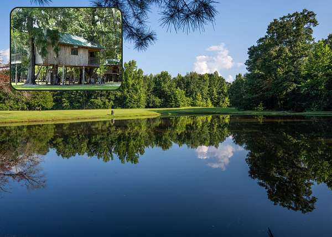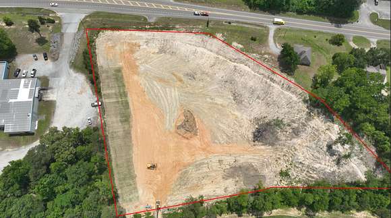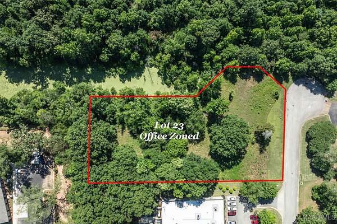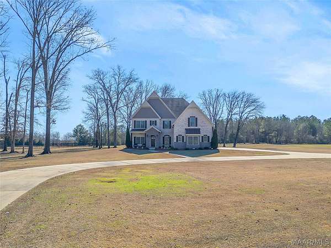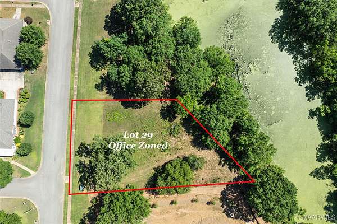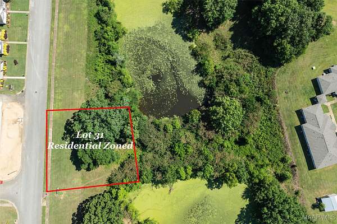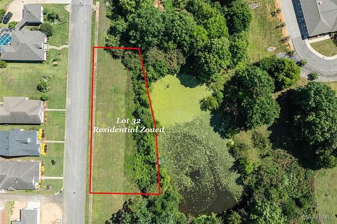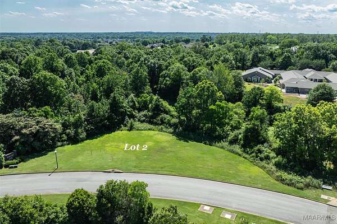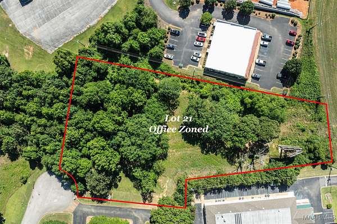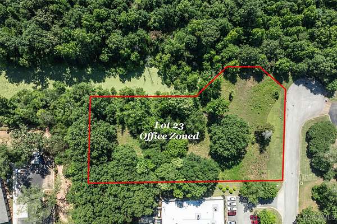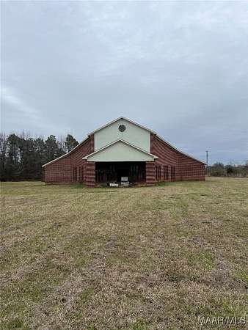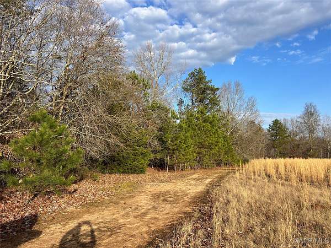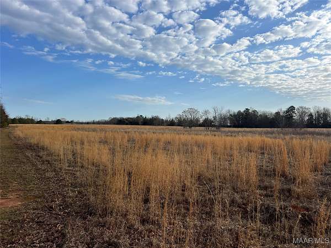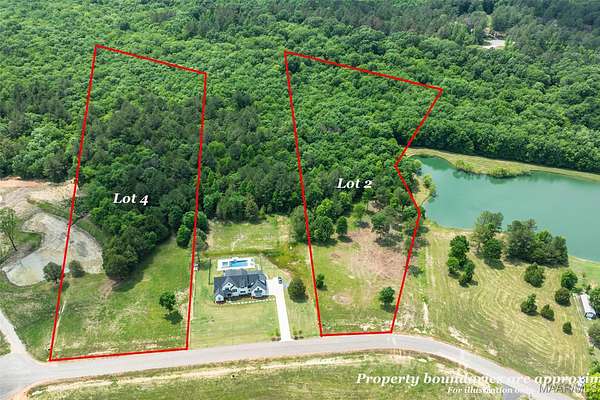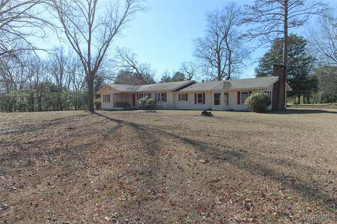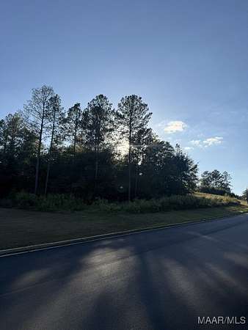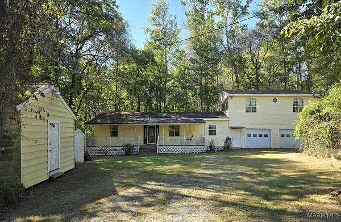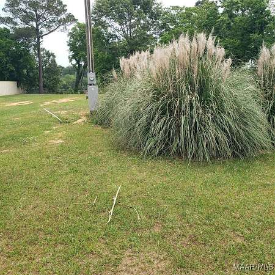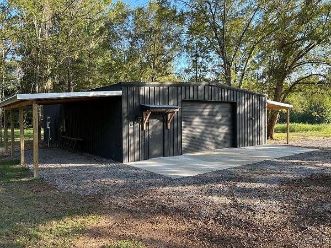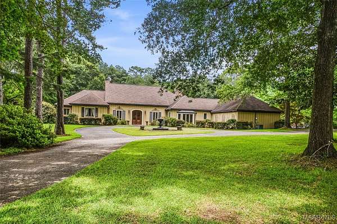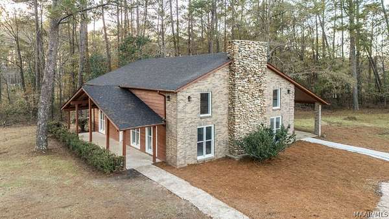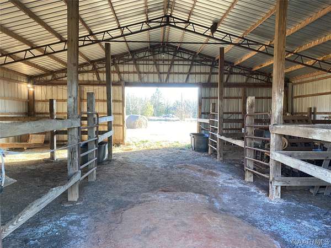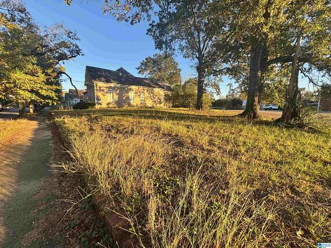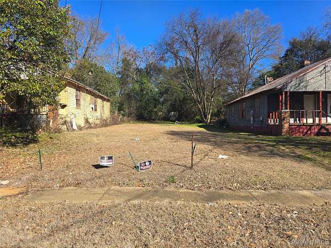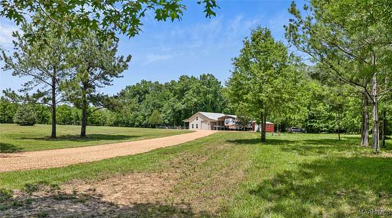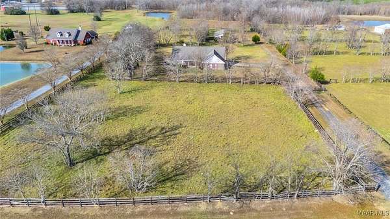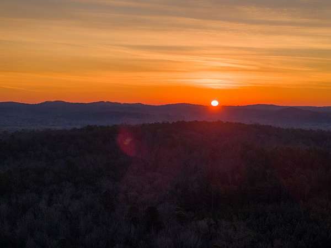Montgomery, AL land for sale
302 properties
Updated
$649,9002 acres
Autauga County5 bd, 4 ba3,781 sq ft
Prattville, AL 36067
$900,00033 acres
Elmore County
Wetumpka, AL 36093
$3,950,0004.17 acres
Montgomery County
Montgomery, AL 36117
$132,0002 acres
Elmore County2 bd, 2 ba924 sq ft
Millbrook, AL 36054
$1,334,650267 acres
Autauga County
Deatsville, AL 36022
$1,199,0003.28 acres
Montgomery County4 bd, 5 ba7,978 sq ft
Montgomery, AL 36117
$390,00014.6 acres
Montgomery County4 bd, 2 ba2,061 sq ft
Hope Hull, AL 36043
$74,9002.12 acres
Montgomery County
Montgomery, AL 36109
$25,0002 acres
Montgomery County
Montgomery, AL 36108
$975,00030 acres
Lowndes County5 bd, 4 ba5,040 sq ft
Lowndesboro, AL 36752
$465,0003 acres
Elmore County4 bd, 5 ba3,251 sq ft
Wetumpka, AL 36093
$229,00018.3 acres
Autauga County
Prattville, AL 36067
$295,0002.6 acres
Autauga County3 bd, 2 ba— sq ft
Prattville, AL 36067
$249,0002 acres
Montgomery County3 bd, 4 ba2,448 sq ft
Montgomery, AL 36105
$139,0000.57 acres
Montgomery County
Pike Road, AL 36064
$895,0004.29 acres
Elmore County4 bd, 4 ba5,000 sq ft
Wetumpka, AL 36093
$2,9000.16 acres
Montgomery County
Montgomery, AL 36104
$25,0003.78 acres
Montgomery County
Montgomery, AL 36108
$25,7005 acres
Montgomery County
Montgomery, AL 36108
$1,195,000160 acres
Lowndes County2 bd, 2 ba— sq ft
Letohatchee, AL 36047
$325,0005 acres
Elmore County
Wetumpka, AL 36054
$110,0001.1 acres
Autauga County
Prattville, AL 36066
$910,0003.1 acres
Montgomery County6 bd, 4 ba5,043 sq ft
Pike Road, AL 36064
$85,0000.75 acres
Autauga County
Prattville, AL 36066
$34,0200.48 acres
Autauga County
Prattville, AL 36066
$46,2200.65 acres
Autauga County
Prattville, AL 36066
$91,6021.29 acres
Autauga County
Prattville, AL 36066
$132,0001.52 acres
Autauga County
Prattville, AL 36066
$50,0002.78 acres
Autauga County
Prattville, AL 36066
$350,0004 acres
Montgomery County— sq ft
Pike Road, AL 36064
$287,73020.7 acres
Elmore County
Wetumpka, AL 36093
$492,66041.4 acres
Elmore County
Wetumpka, AL 36093
$375,0003.3 acres
Elmore County3 bd, 3 ba3,158 sq ft
Wetumpka, AL 36093
$138,0007.79 acres
Montgomery County
Mathews, AL 36052
$279,9006.5 acres
Montgomery County3 bd, 2 ba2,420 sq ft
Hope Hull, AL 36043
$39,8991 acre
Elmore County
Wetumpka, AL 36093
$224,9005.5 acres
Elmore County3 bd, 3 ba2,640 sq ft
Wetumpka, AL 36093
$105,9000.8 acres
Elmore County
Prattville, AL 36067
$790,000126 acres
Elmore County
Tallassee, AL 36078
$75,0003.64 acres
Elmore County
Wetumpka, AL 35010
$56,0001.5 acres
Autauga County
Prattville, AL 36067
$56,0001.52 acres
Autauga County
Prattville, AL 36067
$739,0004.7 acres
Montgomery County4 bd, 5 ba4,740 sq ft
Pike Road, AL 36064
$676,0005.8 acres
Montgomery County3 bd, 2 ba3,901 sq ft
Pike Road, AL 36064
$179,9009.6 acres
Montgomery County3 bd, 2 ba1,960 sq ft
Montgomery, AL 36105
$45,0000.22 acres
Montgomery County
Montgomery, AL 36104
$8,0000.13 acres
Montgomery County
Montgomery, AL 36108
$475,00019.6 acres
Montgomery County1 bd, 1 ba1,064 sq ft
Mathews, AL 36052
$399,90010 acres
Montgomery County3 bd, 2 ba2,106 sq ft
Pike Road, AL 36064
$1,950,000570 acres
Elmore County
Wetumpka, AL 36093
1-50 of 302 properties
