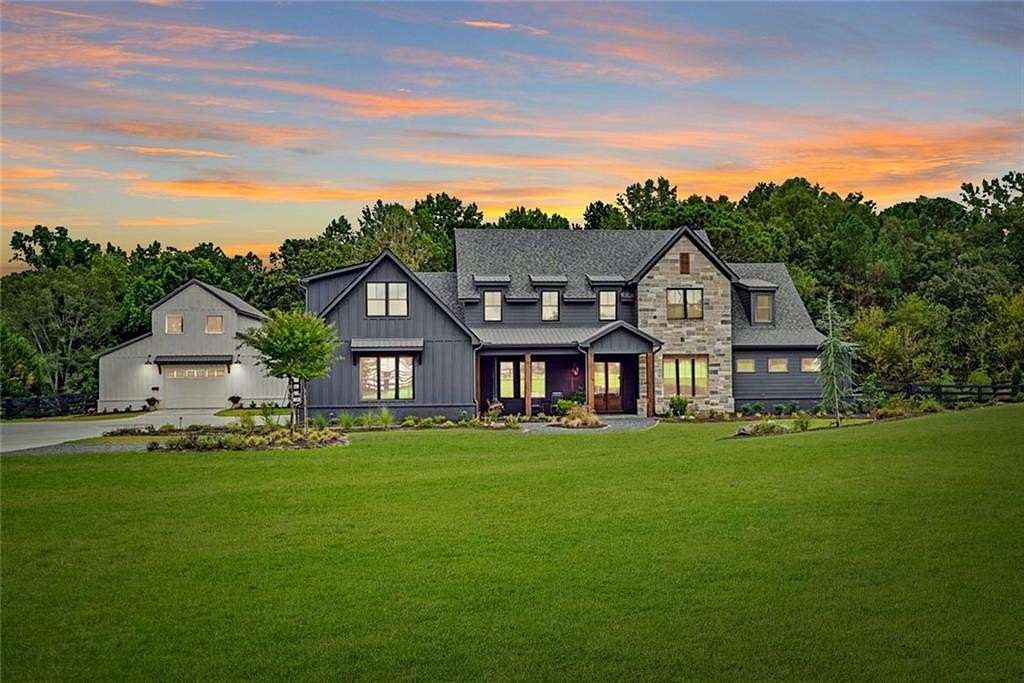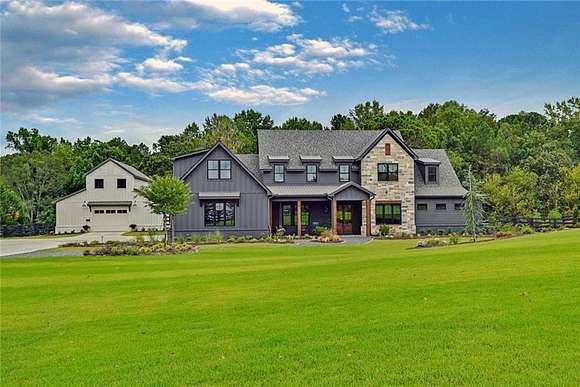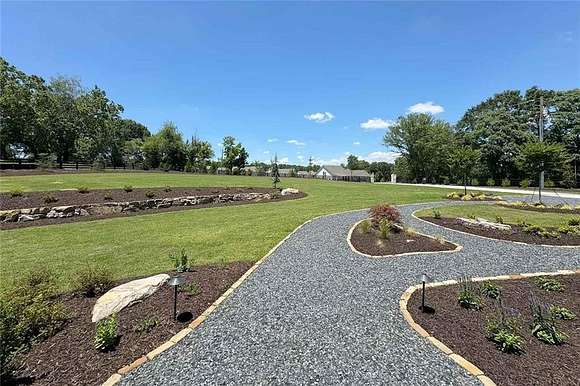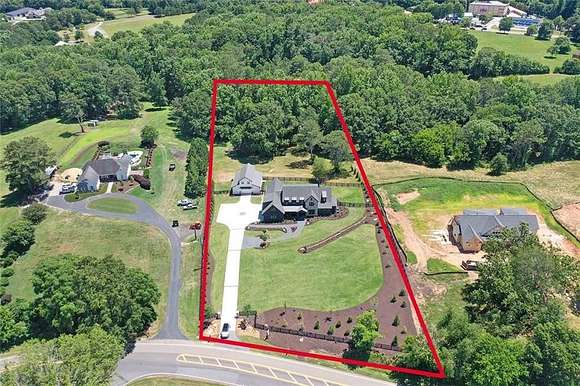Residential Land with Home for Sale in Canton, Georgia
400 Lower Union Hill Rd Canton, GA 30115
























































































Beautiful Modern Farmhouse on 3 acres by acclaimed local builder Hunt Homes. Constructed for the builder's personal use and completed just 8 months ago, this nearly 6,000 square foot home is one of the finest examples of design, workmanship and luxury features currently available in Cherokee County. No detail has been overlooked, from the expansive covered outdoor living spaces to the oversized detached garage. From the moment you arrive to the gated* entrance of this estate home you will sense that you're in for something special. The long driveway leads you past the extensive landscaping and boulder walls to a beautiful slate walkway taking you to the covered front porch. Once inside, the exquisite details of the home immediately begin to reveal themselves. The foyer is striking, with a mix of marble flooring and warm wood paneling on the walls and ceiling. The gourmet kitchen is highlighted by a sprawling island with a gleaming quartz countertop. Luxury appliances include a 48" JennAir slide-in gas range, a 48" JennAir built-in refrigerator, multiple dishwashers including Fisher/ Paykel. The custom cabinets are warm woods and soothing greens. The sink wall features exquisite marble tile and double faucets. A nearby scullery includes a full size sink, custom built cabinets from floor to ceiling, and a sliding ladder. The main family room is highlighted by a beautiful accent wall featuring a stunning fireplace and custom built-in cabinets. A 16' sliding door provides effortless access to the rear porch. This space has been tailored to soothe the senses, with a gorgeous fireplace wall, retractable screens, ceiling mounted heaters and an outdoor kitchen. The private and fenced backyard is ideal for a future pool. The main floor primary suite is luxurious yet comfortable, with warm wood accents and soft natural light. The ensuite bath features a large shower with marble tile on the walls and ceiling. The double vanities each have a large lighted mirror, and the standalone tub is the ideal place for a soak. The closet features custom built ins and a stackable washer/ dryer (included). A main floor study with full bath can also double as a guest room, and features paneled walls and warm hardwood floors. The main floor laundry room has abundant cabinet and counter space, antique farm sink, designer wall tile and included washer/ dryer. The nearby mudroom has a custom built-in locker area and architectural niche. Upstairs, you will find an impressive amount of finished space. There are two additional BR's, each with ensuite baths and hardwood floors and custom closets. Two more "BR's" share a full bath, and both feature hardwood floors and custom closets. A third laundry closet is located in the upstairs hall, with washer and dryer included. Some of the highlights of the upstairs entertainment space include a wet bar with bev center, a dedicated home theater with projector and screen, a full bath, and two separate living areas with extensive built-in cabinets, nooks and desks. The detached garage/ barn is finished on the main level, including HVAC. This space is perfect for additional parking (easily fits 4 cars), boat storage, workshop and more. The unfinished but conditioned space above is easily accessed by a full set of stairs and offers nearly unlimited storage. Additional highlights include: hardwood floors throughout (no carpet); whole home distributed audio with HEOS, control 4; power blinds in living room, primary BR and main floor office; Rockwool sound barrier in walls primary BR, office, family room, media room and upstairs hallway; foam insulation in the roofline; tankless water heater; Anderson windows; extensive outdoor lighting; generator ready; power gate with stone columns (*gate included but not installed yet). This home was professionally designed and decorated. All furniture and decor available except butcher block in laundry. All is new and comes primarily from Restoration Hardware and Arhaus.
Directions
GPS friendly. Great location in Hickory Flat area, close to shopping and restaurants.
Location
- Street Address
- 400 Lower Union Hill Rd
- County
- Cherokee County
- Community
- The Collection At Hickory Flat
- Elevation
- 1,043 feet
Property details
- MLS Number
- FMLS 7400469
- Date Posted
Property taxes
- 2023
- $1,000
Detailed attributes
Listing
- Type
- Residential
- Subtype
- Single Family Residence
- Franchise
- Keller Williams Realty
Structure
- Style
- New Traditional
- Stories
- 2
Exterior
- Parking
- Driveway, Garage
Interior
- Rooms
- Bathroom x 5, Bedroom x 5
Nearby schools
| Name | Level | District | Description |
|---|---|---|---|
| Hickory Flat - Cherokee | Elementary | — | — |
| Dean Rusk | Middle | — | — |
| Sequoyah | High | — | — |
Listing history
| Date | Event | Price | Change | Source |
|---|---|---|---|---|
| Oct 16, 2024 | Under contract | $2,149,900 | — | FMLS |
| Oct 10, 2024 | Price drop | $2,149,900 | $45,100 -2.1% | FMLS |
| Sept 25, 2024 | Price drop | $2,195,000 | $30,000 -1.3% | FMLS |
| Sept 12, 2024 | New listing | $2,225,000 | — | FMLS |