Land with Home for Sale in Youngsville, North Carolina
40 Sid Eaves Rd Youngsville, NC 27596
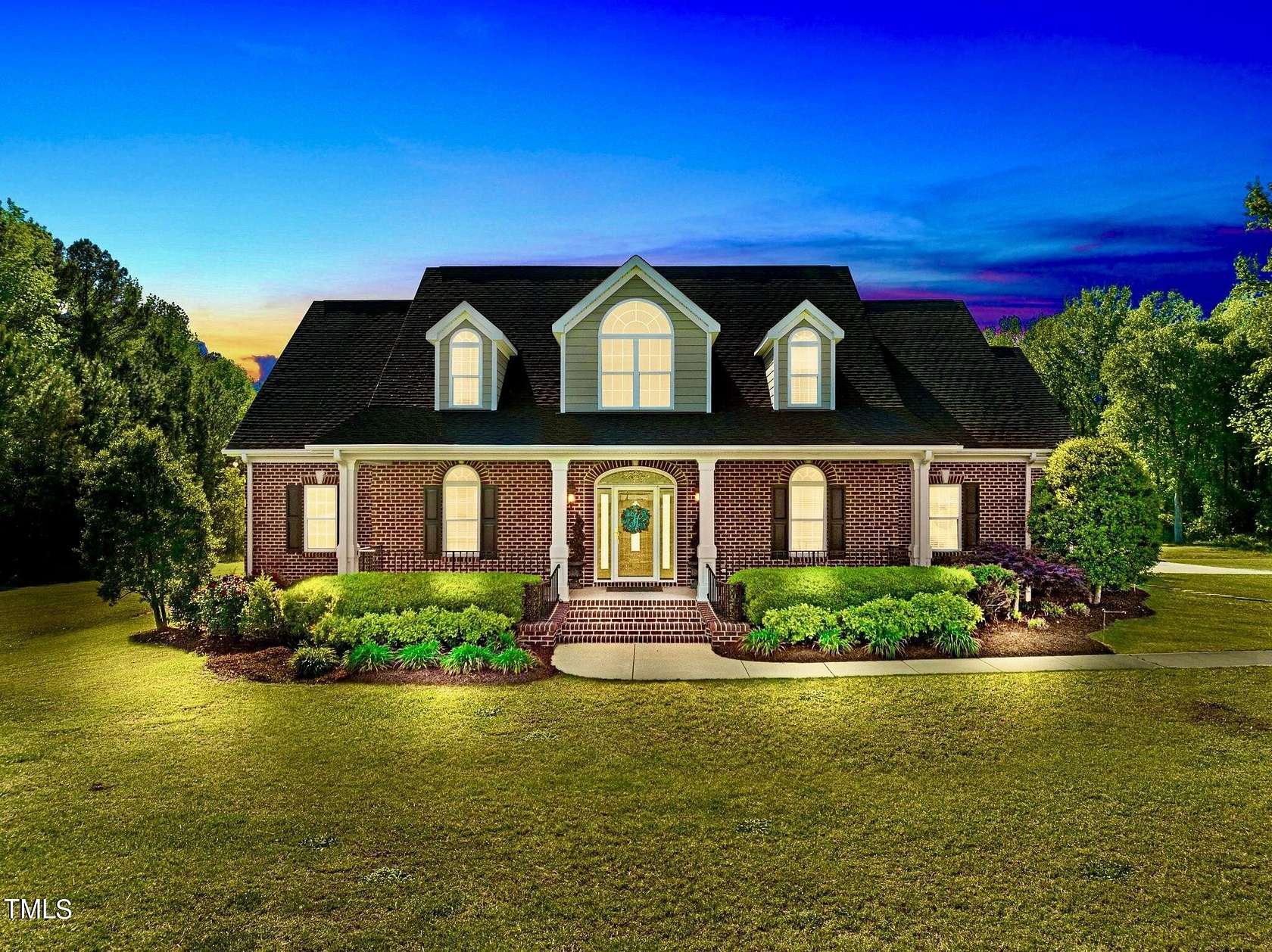
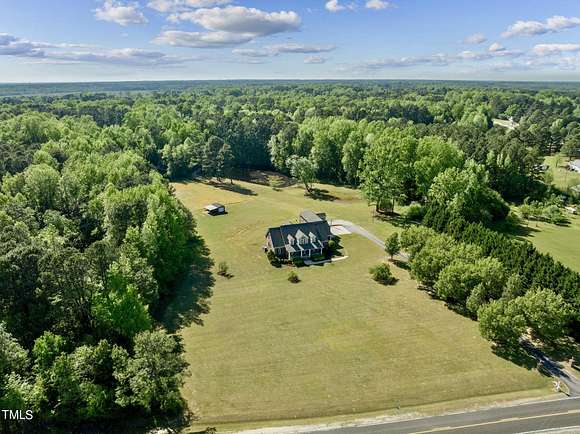
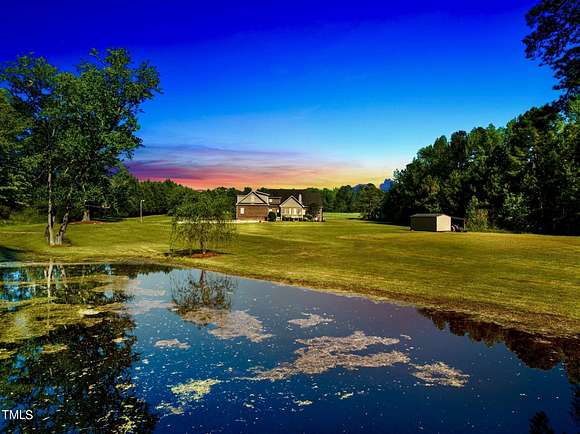
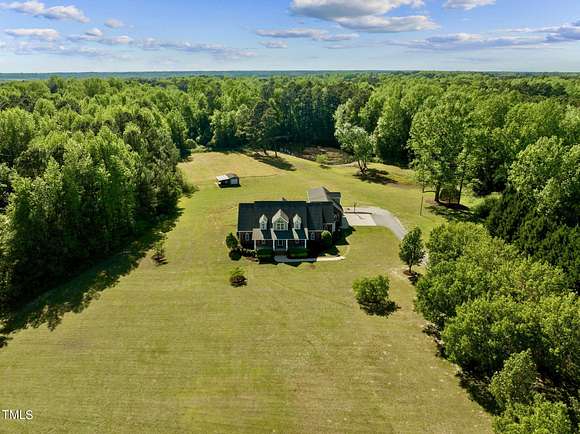
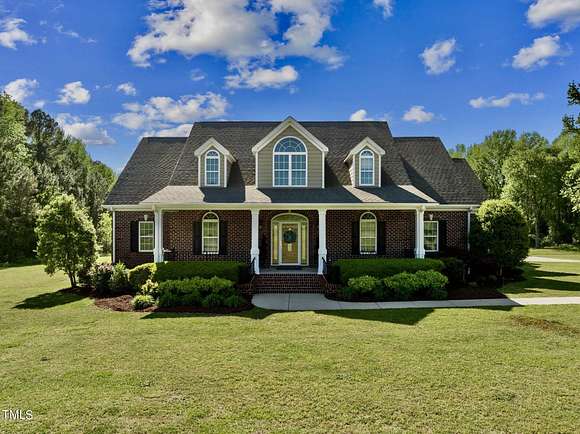






































































Welcome to 40 Sid Eaves Road, your own slice of country paradise! This spacious retreat boasts 4 bedrooms, 4.5 bathrooms and office/den with full closet. Massive 4929 square feet of living space on almost 8 acres of land with a private pond. Potential for a 5th bedroom, first floor master and second master upstairs, there's plenty of room for everyone, formal dining room & breakfast area, experience the feeling of ampleness created by the split level floor plan lay out. Huge bonus room upstairs that is great for family entertainment. Elegant hardwood floors, carpet and stylish tile floors, chair rails, crown molding, trey and coffer ceilings, 2 stone fireplaces. The granite kitchen counters add a touch of luxury to the heart of the home. Oversized 2 car garage, laundry facilities, and a fabulous large screened covered A-frame back porch overlooking the extensive yard and private pond. Available parking for your convenience. Pre wired for generator. Imagine the potential - from creating a horse farm to a family compound or even a wedding venue, entertainment, RV parking, and more! No HOA! Nestled not far from the vibrant Wake Forest & Raleigh area, this property offers privacy and endless possibilities. Don't miss out on this rare chance to make it yours!
Location
- Street Address
- 40 Sid Eaves Rd
- County
- Franklin County
- Elevation
- 413 feet
Property details
- Zoning
- FCO R-30
- MLS Number
- DMLS 10024326
- Date Posted
Property taxes
- 2023
- $4,503
Parcels
- 004619
Detailed attributes
Listing
- Type
- Residential
- Subtype
- Single Family Residence
Structure
- Style
- New Traditional
- Stories
- 2
- Roof
- Shingle
- Heating
- Central Furnace, Fireplace, Forced Air
Exterior
- Parking Spots
- 8
- Parking
- Driveway, Garage
- Features
- Back Yard, Cleared, Covered, Few Trees, Front Porch, Front Yard, Garden, Pond On Lot, Porch, Private Yard, Rain Gutters, Rear Porch, Screened, Storage
Interior
- Room Count
- 11
- Rooms
- Bathroom x 5, Bedroom x 4
- Floors
- Carpet, Hardwood, Tile
- Appliances
- Dishwasher, Dryer, Microwave, Range, Refrigerator, Washer
- Features
- Breakfast Bar, Built-In Features, Crown Molding, Granite Counters, High Ceilings, Kitchen Island, Primary Downstairs, Separate Shower, Sound System, Tray Ceiling(s), Walk-In Closet(s), Walk-In Shower
Nearby schools
| Name | Level | District | Description |
|---|---|---|---|
| Franklin - Youngsville | Elementary | — | — |
| Franklin - Cedar Creek | Middle | — | — |
| Franklin - Franklinton | High | — | — |
Listing history
| Date | Event | Price | Change | Source |
|---|---|---|---|---|
| July 24, 2024 | Price drop | $1,249,000 | $50,000 -3.8% | DMLS |
| June 14, 2024 | Price drop | $1,299,000 | $30,000 -2.3% | DMLS |
| May 17, 2024 | Price drop | $1,329,000 | $70,000 -5% | DMLS |
| Apr 20, 2024 | New listing | $1,399,000 | — | DMLS |